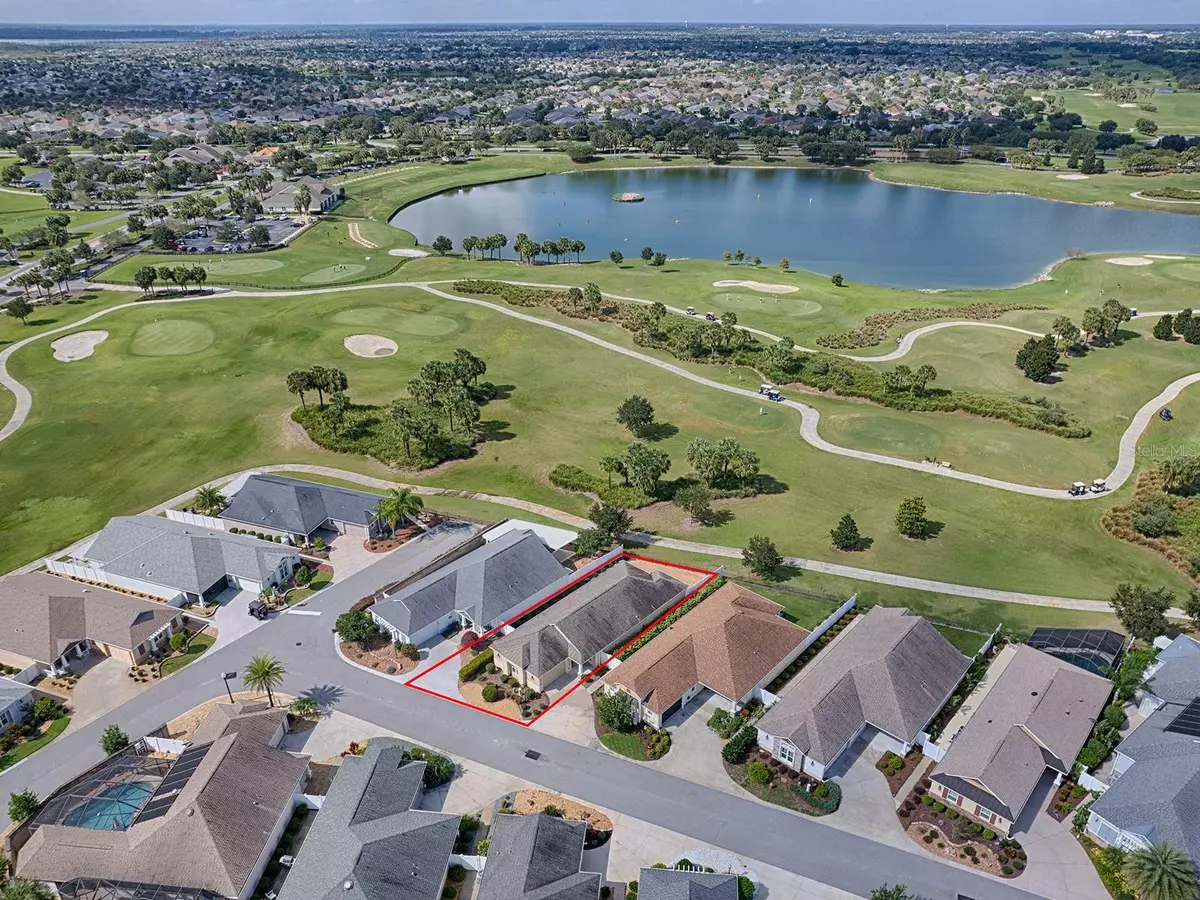3 Beds
2 Baths
1,481 SqFt
3 Beds
2 Baths
1,481 SqFt
Key Details
Property Type Single Family Home
Sub Type Villa
Listing Status Pending
Purchase Type For Sale
Square Footage 1,481 sqft
Price per Sqft $361
Subdivision The Villages
MLS Listing ID G5087708
Bedrooms 3
Full Baths 2
Construction Status Inspections
HOA Y/N No
Originating Board Stellar MLS
Year Built 2017
Annual Tax Amount $3,661
Lot Size 4,791 Sqft
Acres 0.11
Property Description
The main living areas flow with elegant tile flooring, complemented by neutral colors and the split bedroom plan ensures privacy, making it perfect for families or guests. A favorite spot, the kitchen, will not disappoint with white cabinets, glass tile backsplash, cabinets/countertops galore and sleek stainless steel appliances. Enjoy the convenience of inside laundry just on the other side of the kitchen with handy storage cabinets. In the primary bathroom, there is a double vanity and roman shower, while the 2nd checks off the box of having a tub for soaking or grandchild splishing & splashing.
Moving outside to the screen-enclosed lanai, take in the great golf course while thinking of fun times entertaining your future guests. The large, low-maintenance rear courtyard area is ideal for relaxing and having pets as well.
Located just off 466A and across from the Neighborhood Walmart, this home offers unparalleled convenience. You'll find golf, the Sarasota Golf Academy, shopping, restaurants, and so much more just down the street.
There is an upcoming rental agreement for season if that appeals to you, otherwise it can be canceled so you can move right in.
Don't miss this opportunity to own a piece of paradise in The Villages. Schedule your viewing today and experience the lifestyle you've always dreamed of!
Location
State FL
County Sumter
Community The Villages
Zoning R
Rooms
Other Rooms Inside Utility
Interior
Interior Features Ceiling Fans(s), Living Room/Dining Room Combo, Open Floorplan, Split Bedroom, Vaulted Ceiling(s), Walk-In Closet(s)
Heating Electric, Heat Pump
Cooling Central Air
Flooring Carpet, Tile
Furnishings Turnkey
Fireplace false
Appliance Dishwasher, Dryer, Electric Water Heater, Microwave, Range, Refrigerator, Washer
Laundry Electric Dryer Hookup, Inside, Laundry Room
Exterior
Exterior Feature Irrigation System
Parking Features Garage Door Opener, Golf Cart Parking
Garage Spaces 1.0
Fence Vinyl
Community Features Clubhouse, Community Mailbox, Deed Restrictions, Dog Park, Fitness Center, Gated Community - No Guard, Golf, Park, Playground, Pool, Restaurant
Utilities Available Cable Available, Electricity Connected, Sewer Connected, Underground Utilities, Water Connected
View Golf Course
Roof Type Shingle
Porch Covered, Rear Porch, Screened
Attached Garage true
Garage true
Private Pool No
Building
Lot Description On Golf Course, Paved
Entry Level One
Foundation Slab
Lot Size Range 0 to less than 1/4
Sewer Public Sewer
Water Public
Structure Type Stucco
New Construction false
Construction Status Inspections
Others
Pets Allowed Yes
Senior Community Yes
Ownership Fee Simple
Monthly Total Fees $195
Acceptable Financing Cash, Conventional, VA Loan
Listing Terms Cash, Conventional, VA Loan
Special Listing Condition None

"My job is to find and attract mastery-based agents to the office, protect the culture, and make sure everyone is happy! "
8291 Championsgate Blvd, Championsgate, FL, 33896, United States






