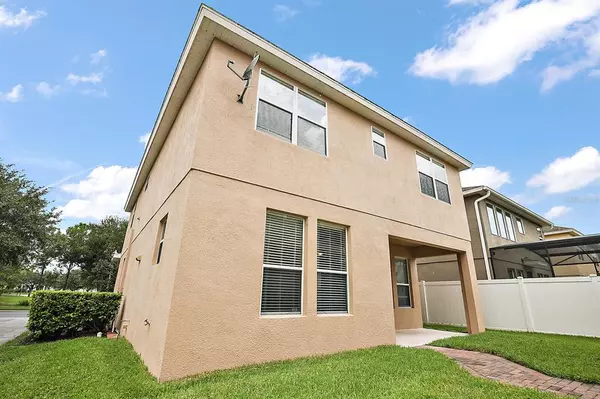$560,000
$569,000
1.6%For more information regarding the value of a property, please contact us for a free consultation.
4 Beds
4 Baths
3,160 SqFt
SOLD DATE : 11/08/2021
Key Details
Sold Price $560,000
Property Type Single Family Home
Sub Type Single Family Residence
Listing Status Sold
Purchase Type For Sale
Square Footage 3,160 sqft
Price per Sqft $177
Subdivision Signature Lakes Prcl 01C
MLS Listing ID O5973927
Sold Date 11/08/21
Bedrooms 4
Full Baths 3
Half Baths 1
Construction Status Appraisal,Financing,Inspections
HOA Fees $169/mo
HOA Y/N Yes
Year Built 2006
Annual Tax Amount $5,836
Lot Size 6,534 Sqft
Acres 0.15
Property Description
The 4 BEST things about this home are the LOCATION, the LIFESTYLE, the DETACHED GARAGE APARTMENT and the SCHOOLS!..................... LOCATED in southwest Orlando close to Disney, major highways, and The Hamlin Grove shopping center with TOP RATED Elementary, Middle and High schools located IN the community OR nearby. LIFESTYLE….....This community with its many areas of green space is one of the prettiest in the area. Endless amenities include:a community boat ramp, miles of walking and bike trails, community pools, a fitness center, clubhouse game room, basketball courts, playgrounds, and dog parks and the monthly HOA FEE INCLUDES BASIC CABLE AND INTERNET. GREAT FEATURES of this home:..........Spacious open floor plan with large bedrooms, front and rear porches with a pond view, located close to the community boat ramp, and the COMPLETE DETACHED GARAGE apartment with a private entrance, kitchenette and full bathroom! Truly a nice home!
Location
State FL
County Orange
Community Signature Lakes Prcl 01C
Zoning P-D
Rooms
Other Rooms Family Room, Formal Dining Room Separate, Formal Living Room Separate, Inside Utility, Interior In-Law Suite, Loft
Interior
Interior Features Ceiling Fans(s), Eat-in Kitchen, Kitchen/Family Room Combo, Open Floorplan, Solid Surface Counters, Solid Wood Cabinets, Split Bedroom, Walk-In Closet(s)
Heating Central, Electric
Cooling Central Air
Flooring Carpet, Ceramic Tile
Fireplace false
Appliance Dishwasher, Disposal, Electric Water Heater, Microwave, Range
Exterior
Exterior Feature Irrigation System
Parking Features Alley Access, Garage Faces Rear
Garage Spaces 2.0
Community Features Association Recreation - Owned, Boat Ramp, Deed Restrictions, Fishing, Fitness Center, Park, Playground, Pool, Special Community Restrictions
Utilities Available Cable Connected, Electricity Connected, Public
Amenities Available Clubhouse, Dock, Fitness Center, Park, Playground, Recreation Facilities, Tennis Court(s), Trail(s)
View Y/N 1
Water Access 1
Water Access Desc Lake
View Water
Roof Type Shingle
Porch Covered, Deck, Patio, Porch
Attached Garage false
Garage true
Private Pool No
Building
Lot Description Corner Lot, In County, Sidewalk, Paved
Entry Level Two
Foundation Slab
Lot Size Range 0 to less than 1/4
Sewer Public Sewer
Water Public
Structure Type Block,Stucco,Wood Frame
New Construction false
Construction Status Appraisal,Financing,Inspections
Schools
Elementary Schools Independence Elementary
Middle Schools Bridgewater Middle
High Schools Windermere High School
Others
Pets Allowed Yes
HOA Fee Include Cable TV,Pool,Internet,Recreational Facilities
Senior Community No
Ownership Fee Simple
Monthly Total Fees $169
Acceptable Financing Cash, Conventional, FHA
Membership Fee Required Required
Listing Terms Cash, Conventional, FHA
Special Listing Condition None
Read Less Info
Want to know what your home might be worth? Contact us for a FREE valuation!

Our team is ready to help you sell your home for the highest possible price ASAP

© 2024 My Florida Regional MLS DBA Stellar MLS. All Rights Reserved.
Bought with REAL ESTATE FIRM OF ORLANDO

"My job is to find and attract mastery-based agents to the office, protect the culture, and make sure everyone is happy! "
8291 Championsgate Blvd, Championsgate, FL, 33896, United States






