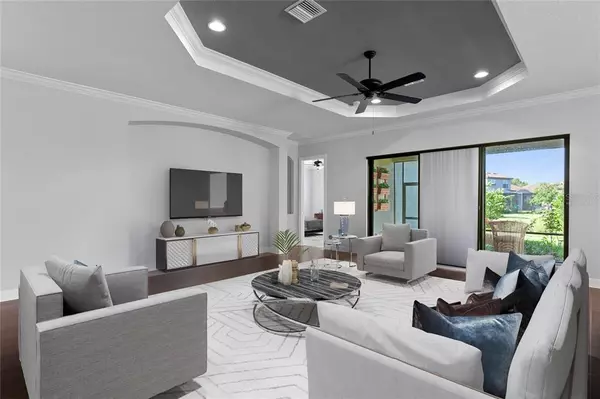$664,500
$679,000
2.1%For more information regarding the value of a property, please contact us for a free consultation.
3 Beds
3 Baths
3,031 SqFt
SOLD DATE : 11/19/2021
Key Details
Sold Price $664,500
Property Type Single Family Home
Sub Type Single Family Residence
Listing Status Sold
Purchase Type For Sale
Square Footage 3,031 sqft
Price per Sqft $219
Subdivision Esplanade Of Tampa Ph 1
MLS Listing ID T3331531
Sold Date 11/19/21
Bedrooms 3
Full Baths 3
Construction Status Financing
HOA Fees $337/qua
HOA Y/N Yes
Originating Board Stellar MLS
Year Built 2015
Annual Tax Amount $6,142
Lot Size 9,583 Sqft
Acres 0.22
Lot Dimensions 69.38x140
Property Description
One or more photo(s) has been virtually staged. Experience a new level of inspired living and enjoy an exciting array of resort-style amenities at Esplanade of Tampa. From active recreation to relaxing pursuits, Esplanade of Tampa will have something for everyone. Located on approximately 170 acres, this gated, maintenance free community features beautiful California Tuscan architecture with tile roofs, lush landscaping and adorned with the finest finishes on the market today. Boasting 3 bedrooms, 3 baths, office, formal dining area and great room a rare find indeed! The curb appeal is stunning and welcomes you to a private courtyard entry. As you enter the home you are greeted with a spacious foyer with lusch crown molding and beautiful Hickory engineered hardwood floors. It opens to an amazing great room that offers a formal dining area and is adorned with custom crown molding and lush engineered wood floors. The kitchen boasts 42” white shaker cabinets along with stylish backsplash, stainless steel appliances, GE gas cooktop with a stainless steel hood, Samsung refrigerator, GE dishwasher, GE oven and microwave. Enjoy healthier, better tasting, purified water through the reverse osmosis system! The luxurious countertops compliment the light and airy feel of the kitchen area. Relax in the expansive master retreat! The oversized bedroom offers an en suite bathroom and views of your backyard. The master bathroom presents a massive shower, dual vanities with granite counters and a colossal closet. The second bedroom also has an en suite bathroom with granite countertops. The third bedroom is beaming with sunlight and is next to the third bathroom which also contains granite countertops. The spacious lanai is perfect for relaxation or entertaining guests! The backyard’s natural landscaping wraps itself around you ensuring the privacy you want. Amenities include clubhouse with lifestyle director, concierge services, fitness center, cards and billiards room, multi-purpose room, indoor and outdoor kitchens, a resort style pool with lap lanes, fire pit, dog park, nature trails, walking paths, tennis, pickle ball, bocce ball and events lawn. Maintenance includes all exterior landscape, lawn maintenance plus irrigation, mowing, edging, fertilizing, pest and mulch. Close to i-75, hospitals, USF, shopping malls and much more!! Welcome home. Room Feature: Linen Closet In Bath (Primary Bathroom).
Location
State FL
County Hillsborough
Community Esplanade Of Tampa Ph 1
Zoning AS-1
Rooms
Other Rooms Den/Library/Office, Great Room
Interior
Interior Features Ceiling Fans(s), Coffered Ceiling(s), Crown Molding, Eat-in Kitchen, High Ceilings, In Wall Pest System, Open Floorplan, Solid Wood Cabinets, Stone Counters, Thermostat, Tray Ceiling(s), Walk-In Closet(s)
Heating Natural Gas
Cooling Central Air
Flooring Carpet, Ceramic Tile, Hardwood
Furnishings Unfurnished
Fireplace false
Appliance Cooktop, Dishwasher, Disposal, Kitchen Reverse Osmosis System, Microwave, Refrigerator, Tankless Water Heater, Water Filtration System
Laundry Inside, Laundry Room
Exterior
Exterior Feature Irrigation System, Lighting, Rain Gutters, Sidewalk, Sliding Doors
Parking Features Driveway, Garage Door Opener
Garage Spaces 2.0
Community Features Deed Restrictions, Fitness Center, Gated, Park, Playground, Pool, Sidewalks, Tennis Courts
Utilities Available BB/HS Internet Available, Cable Available, Electricity Available, Electricity Connected, Natural Gas Available, Natural Gas Connected, Phone Available, Public, Sewer Available, Sewer Connected, Street Lights, Water Available, Water Connected
Amenities Available Clubhouse, Fence Restrictions, Fitness Center, Gated, Pickleball Court(s), Playground, Pool, Tennis Court(s)
View Trees/Woods
Roof Type Tile
Porch Covered, Patio, Screened
Attached Garage true
Garage true
Private Pool No
Building
Lot Description Conservation Area, City Limits, Sidewalk, Paved, Private
Story 1
Entry Level One
Foundation Slab
Lot Size Range 0 to less than 1/4
Builder Name Taylor Morrison
Sewer Public Sewer
Water Public
Architectural Style Contemporary
Structure Type Block
New Construction false
Construction Status Financing
Schools
Elementary Schools Turner Elem-Hb
Middle Schools Bartels Middle
High Schools Wharton-Hb
Others
Pets Allowed Yes
HOA Fee Include Pool,Maintenance Grounds,Private Road,Recreational Facilities
Senior Community No
Ownership Fee Simple
Monthly Total Fees $337
Acceptable Financing Cash, Conventional, FHA, VA Loan
Membership Fee Required Required
Listing Terms Cash, Conventional, FHA, VA Loan
Special Listing Condition None
Read Less Info
Want to know what your home might be worth? Contact us for a FREE valuation!

Our team is ready to help you sell your home for the highest possible price ASAP

© 2024 My Florida Regional MLS DBA Stellar MLS. All Rights Reserved.
Bought with COLDWELL BANKER RESIDENTIAL

"My job is to find and attract mastery-based agents to the office, protect the culture, and make sure everyone is happy! "
8291 Championsgate Blvd, Championsgate, FL, 33896, United States






