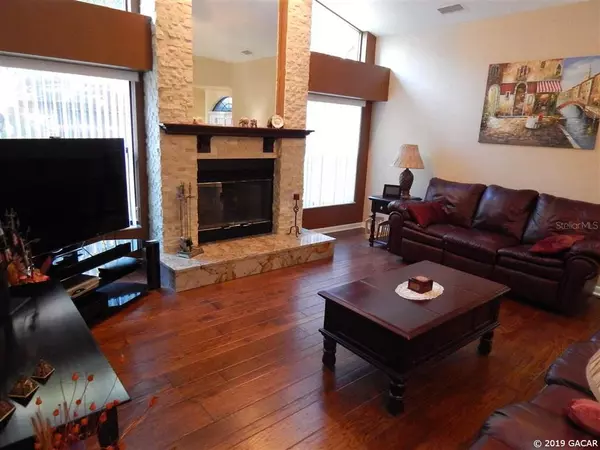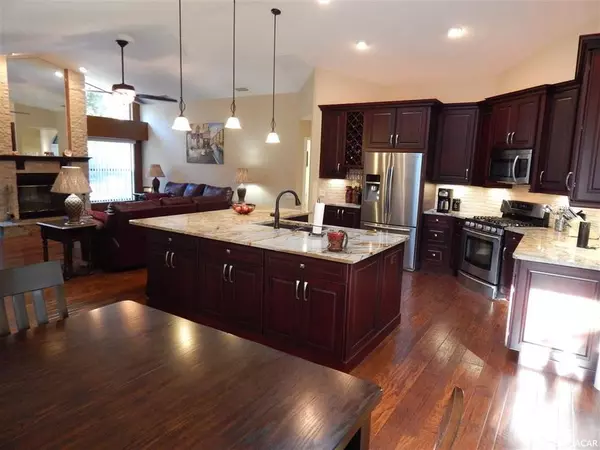$425,000
$429,900
1.1%For more information regarding the value of a property, please contact us for a free consultation.
4 Beds
3 Baths
2,473 SqFt
SOLD DATE : 01/31/2019
Key Details
Sold Price $425,000
Property Type Single Family Home
Sub Type Single Family Residence
Listing Status Sold
Purchase Type For Sale
Square Footage 2,473 sqft
Price per Sqft $171
Subdivision Huntington
MLS Listing ID GC421111
Sold Date 01/31/19
Bedrooms 4
Full Baths 3
HOA Fees $12
HOA Y/N Yes
Year Built 1990
Annual Tax Amount $4,843
Lot Size 0.600 Acres
Acres 0.6
Property Description
Back up Offers Accepted. Beautifully updated pool home on a large lot in quiet Huntington, featuring 10 and 12 foot ceilings, Anderson hand scraped hardwood floors in the living areas, 20 inch travertine tile in the foyer, laundry room and master bath, stacked stone gas fireplace in the family room, NEW architectural shingle roof in 2015, updated kitchen with skylights, granite counter tops, 42 inch cherry wood cabinetry with double roll outs, cabinets on both sides of the kitchen island, stainless steel appliances, updated lighting and fans with dimmers throughout the home, granite counters with double sinks and double walk-in closets in the master bathroom, completely updated with custom over-sized shower featuring 4 jets and 3 shower heads and stunning travertine tile flooring. This wonderful home also offers a screened in recently resurfaced pool and hot tub with plenty of space for outdoor entertaining and enjoyment. Easy to see, call today. Under contract, seller is accepting back up offers. Thank you.
Location
State FL
County Alachua
Community Huntington
Rooms
Other Rooms Family Room
Interior
Interior Features Ceiling Fans(s), Eat-in Kitchen, High Ceilings, Living Room/Dining Room Combo, Master Bedroom Main Floor, Other, Skylight(s), Split Bedroom, Vaulted Ceiling(s)
Heating Central, Natural Gas
Cooling Central Air
Flooring Carpet, Tile, Wood
Fireplaces Type Gas
Appliance Dishwasher, Disposal, Gas Water Heater, Microwave, Oven, Refrigerator
Laundry Laundry Room
Exterior
Parking Features Garage Door Opener
Garage Spaces 2.0
Fence Partial, Wood
Pool In Ground, Screen Enclosure
Utilities Available BB/HS Internet Available, Cable Available, Water - Multiple Meters
Waterfront Description Pond
Roof Type Shingle
Porch Screened
Attached Garage true
Garage true
Private Pool Yes
Building
Lot Description Other
Lot Size Range 1/2 to less than 1
Sewer Private Sewer
Architectural Style Contemporary
Structure Type Block,Concrete,Stucco
Schools
Elementary Schools Meadowbrook Elementary School-Al
Middle Schools Fort Clarke Middle School-Al
High Schools F. W. Buchholz High School-Al
Others
HOA Fee Include Other
Acceptable Financing Conventional, FHA, VA Loan
Membership Fee Required Required
Listing Terms Conventional, FHA, VA Loan
Read Less Info
Want to know what your home might be worth? Contact us for a FREE valuation!

Our team is ready to help you sell your home for the highest possible price ASAP

© 2024 My Florida Regional MLS DBA Stellar MLS. All Rights Reserved.
Bought with Pepine Realty
"My job is to find and attract mastery-based agents to the office, protect the culture, and make sure everyone is happy! "
8291 Championsgate Blvd, Championsgate, FL, 33896, United States






