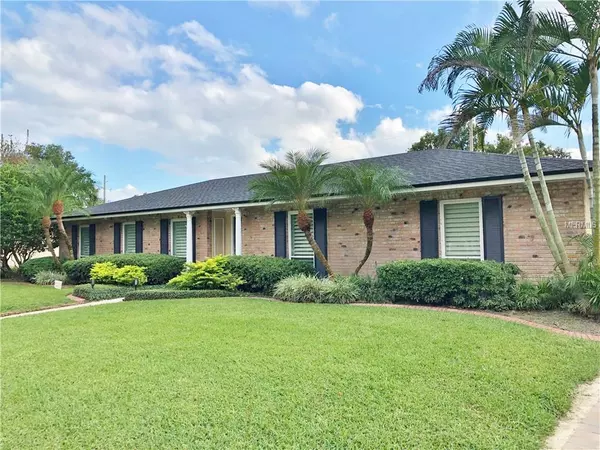$375,000
$380,000
1.3%For more information regarding the value of a property, please contact us for a free consultation.
3 Beds
2 Baths
2,006 SqFt
SOLD DATE : 01/11/2019
Key Details
Sold Price $375,000
Property Type Single Family Home
Sub Type Single Family Residence
Listing Status Sold
Purchase Type For Sale
Square Footage 2,006 sqft
Price per Sqft $186
Subdivision Southern Belle
MLS Listing ID O5745888
Sold Date 01/11/19
Bedrooms 3
Full Baths 2
Construction Status Appraisal,Financing,Inspections
HOA Y/N No
Year Built 1971
Annual Tax Amount $3,420
Lot Size 10,454 Sqft
Acres 0.24
Lot Dimensions 85x121
Property Description
Brand new to the market is this completely Remodeled 3 bedroom and 2 bath home with 2006 sq. ft. of living space. This house has so many features from the new architectural roof with 2 powerful solar vents. The kitchen has been remodeled with Old Chicago brick backsplash and granite countertops with stainless steel appliances. The sink is a hammered copper farmhouse sink and induction cooktop with a stainless steel hood. The home has beautiful double pane Vinyl windows with 4 Inch Plantation shutters. Outside is a brand new paver driveway and pool deck pavers with solar accent lighting and beautiful matching retaining wall and Firepit. The garage access is in the rear of home/property with a new garage door. The Garage has large Costco Ceiling storage. Out back there is a detached carport for boat or additional vehicles. New bathroom, floors, plumbing, new electrical panel, Newer A/C (4years) and ALL new duct work, Extra attic insulation added too! Super Energy efficient Variable speed pool pump and salt system chlorination system 2 blocks from the New K-8 Pershing School opening in August 2019!! The area is Booming! New Plaza opening in Fall of 2019 (Lucky's Market). Hurry out and come to see this house today!
Location
State FL
County Orange
Community Southern Belle
Zoning R-1AA
Rooms
Other Rooms Attic, Formal Dining Room Separate, Great Room
Interior
Interior Features Ceiling Fans(s), Eat-in Kitchen, Walk-In Closet(s)
Heating Central, Electric
Cooling Central Air
Flooring Carpet, Ceramic Tile
Fireplaces Type Living Room, Wood Burning
Fireplace true
Appliance Dishwasher, Disposal, Electric Water Heater, Freezer, Range, Range Hood, Refrigerator
Laundry Inside
Exterior
Exterior Feature Fence, Irrigation System
Parking Features Garage Door Opener, Garage Faces Rear, Garage Faces Side
Garage Spaces 2.0
Pool In Ground, Pool Sweep, Solar Heat
Community Features None
Utilities Available BB/HS Internet Available, Cable Available, Cable Connected, Fire Hydrant, Public, Sprinkler Meter, Street Lights
Roof Type Shingle
Porch Deck, Patio, Porch, Screened
Attached Garage true
Garage true
Private Pool Yes
Building
Lot Description City Limits, Near Public Transit, Sidewalk, Paved
Entry Level One
Foundation Slab
Lot Size Range Up to 10,889 Sq. Ft.
Sewer Public Sewer
Water Public
Architectural Style Ranch
Structure Type Block,Brick
New Construction false
Construction Status Appraisal,Financing,Inspections
Schools
Elementary Schools Pershing Elem
Middle Schools Memorial Middle
High Schools Boone High
Others
Senior Community No
Ownership Fee Simple
Acceptable Financing Cash, Conventional, FHA, VA Loan
Listing Terms Cash, Conventional, FHA, VA Loan
Special Listing Condition None
Read Less Info
Want to know what your home might be worth? Contact us for a FREE valuation!

Our team is ready to help you sell your home for the highest possible price ASAP

© 2024 My Florida Regional MLS DBA Stellar MLS. All Rights Reserved.
Bought with NEW BEGINNINGZ R E GRP, INC

"My job is to find and attract mastery-based agents to the office, protect the culture, and make sure everyone is happy! "
8291 Championsgate Blvd, Championsgate, FL, 33896, United States






