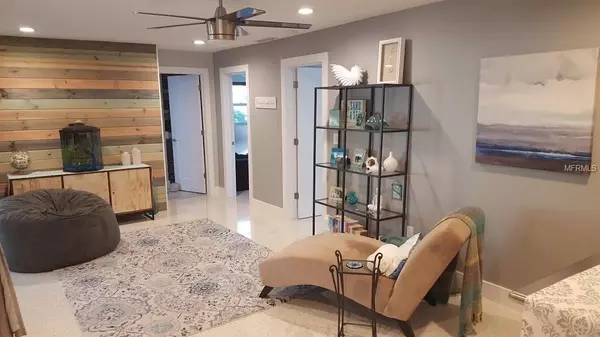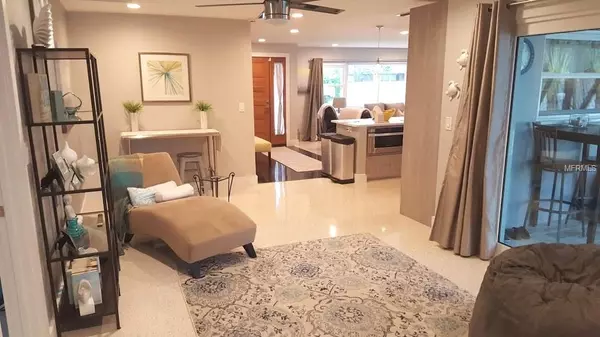$375,000
$380,000
1.3%For more information regarding the value of a property, please contact us for a free consultation.
3 Beds
2 Baths
1,630 SqFt
SOLD DATE : 12/28/2018
Key Details
Sold Price $375,000
Property Type Single Family Home
Sub Type Single Family Residence
Listing Status Sold
Purchase Type For Sale
Square Footage 1,630 sqft
Price per Sqft $230
Subdivision Yacht Club Estates
MLS Listing ID U8022965
Sold Date 12/28/18
Bedrooms 3
Full Baths 2
Construction Status Financing
HOA Y/N No
Year Built 1965
Annual Tax Amount $3,572
Lot Size 8,712 Sqft
Acres 0.2
Property Description
Absolutely immaculate. This elegant, ultra contemporary home has been completely remodeled with chic and sophistication. It features an open kitchen concept with a quartz center island with built-in drawer style microwave oven and range/oven. All overlooking the living and dining areas, perfect for entertaining family & friends. This upscale kitchen is done in grey cabinets with overlay doors, stainless appliances including a brand new dishwasher and a stainless apron style sink. Diamond buffed, polished Terrazzo floors gleam throughout the living areas. It has a newer upgraded electrical panel and central heat & air system which was installed in August, 2016, as well as all new high end, energy efficient, hurricane rated windows and doors (over $20k) 2017/2018. The master suite is on its own side of the home, which had French doors leading to a large, inviting lanai featuring gorgeous plank tile flooring. The master bath has a glass tiled shower and vessel sink and barn door style doors. The guest/hall bath has a huge double shower with built-in glass inlay tile, a double vessel sink and a separate door to the pool/lanai area. The light and bright pool area feature two shade sails, plenty of space for entertaining, pavers, white vinyl privacy fenced, new variable speed pump and landscaping fit for Better Homes and Gardens magazine. The pool is on a salt water system and just recently re-marcited. Everything is done, move right in. This absolutely gorgeous home shows like a builder's showpiece.
Location
State FL
County Pinellas
Community Yacht Club Estates
Zoning R-2
Interior
Interior Features Ceiling Fans(s), Kitchen/Family Room Combo, Open Floorplan, Solid Surface Counters, Split Bedroom, Stone Counters, Walk-In Closet(s)
Heating Central
Cooling Central Air
Flooring Terrazzo, Tile
Fireplace false
Appliance Dishwasher, Dryer, Range, Range Hood, Refrigerator, Washer
Exterior
Exterior Feature Fence, Sliding Doors
Garage Spaces 2.0
Pool Gunite, In Ground
Utilities Available Public
Roof Type Tile
Porch Covered, Patio, Porch, Rear Porch, Screened
Attached Garage true
Garage true
Private Pool Yes
Building
Entry Level One
Foundation Slab
Lot Size Range Up to 10,889 Sq. Ft.
Sewer Public Sewer
Water Public
Structure Type Block
New Construction false
Construction Status Financing
Others
Senior Community No
Ownership Fee Simple
Acceptable Financing Cash, Conventional, FHA, VA Loan
Listing Terms Cash, Conventional, FHA, VA Loan
Special Listing Condition None
Read Less Info
Want to know what your home might be worth? Contact us for a FREE valuation!

Our team is ready to help you sell your home for the highest possible price ASAP

© 2025 My Florida Regional MLS DBA Stellar MLS. All Rights Reserved.
Bought with FUTURE HOME REALTY INC
"My job is to find and attract mastery-based agents to the office, protect the culture, and make sure everyone is happy! "
8291 Championsgate Blvd, Championsgate, FL, 33896, United States






