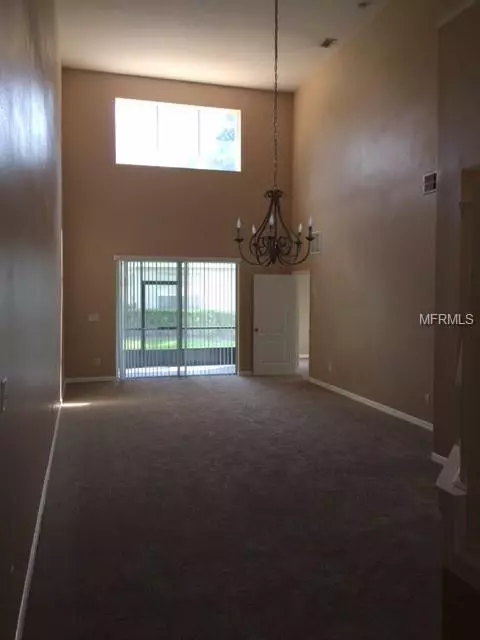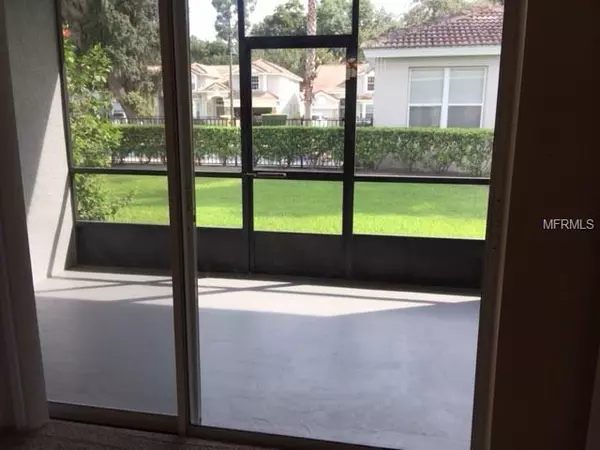$235,000
$245,000
4.1%For more information regarding the value of a property, please contact us for a free consultation.
3 Beds
3 Baths
1,625 SqFt
SOLD DATE : 01/09/2019
Key Details
Sold Price $235,000
Property Type Townhouse
Sub Type Townhouse
Listing Status Sold
Purchase Type For Sale
Square Footage 1,625 sqft
Price per Sqft $144
Subdivision Biltmore Twnhms
MLS Listing ID O5734189
Sold Date 01/09/19
Bedrooms 3
Full Baths 2
Half Baths 1
Construction Status Appraisal,Financing,Inspections
HOA Fees $256/mo
HOA Y/N Yes
Year Built 2006
Annual Tax Amount $3,069
Lot Size 4,791 Sqft
Acres 0.11
Property Description
PRICE REDUCED! Charming townhome located in the exclusive gated Biltmore in Oviedo. Located on a prime corner lot in an enclave of only 68 residences, this home sits nestled among beautiful mature oak trees. As you enter the residence, the height of the volume ceiling will amaze you. The home offers 3 bedrooms, 2 full baths, guest half-bath – AND the master suite is on the first floor! New carpeting has been installed throughout. All kitchen appliances, including new microwave, convey. Enjoy quiet evenings on your screened patio with freshly painted floor overlooking serene back yard. The over-sized 2-car garage provides protection for your valuable vehicles. The community boasts larger lots and backyards, a clubhouse with refreshing community pool and an inviting walking trail around the picturesque pond for you and your 4-legged friends. Awesome location…walking distance to Willow Bend Publix shopping center. Nearby are the Oviedo Marketplace Mall, shopping and restaurants galore on Red Bug Lake Road. Easy access to the 417 will get you to the airport, downtown, anywhere you want to go. HOA fee covers gated access, exterior maintenance of all units, including roofs. The entire community has just been re-painted. Grounds, extensive grass lawns and shrubbery are all maintained by the HOA! Sold “As-Is.”
Location
State FL
County Seminole
Community Biltmore Twnhms
Zoning PUD
Rooms
Other Rooms Inside Utility, Loft
Interior
Interior Features High Ceilings, Living Room/Dining Room Combo, Split Bedroom, Thermostat, Walk-In Closet(s), Window Treatments
Heating Central, Electric
Cooling Central Air
Flooring Carpet, Ceramic Tile
Fireplace false
Appliance Dishwasher, Disposal, Electric Water Heater, Microwave, Range, Refrigerator
Laundry Inside, In Kitchen
Exterior
Exterior Feature Sidewalk
Parking Features Driveway, Garage Door Opener
Garage Spaces 2.0
Community Features Association Recreation - Owned, Deed Restrictions, Gated, Pool, Sidewalks
Utilities Available Cable Available, Public, Sewer Connected, Sprinkler Well, Underground Utilities
Amenities Available Fence Restrictions, Pool
View Pool, Trees/Woods
Roof Type Tile
Porch Covered, Enclosed, Patio, Screened
Attached Garage true
Garage true
Private Pool No
Building
Lot Description Corner Lot, Sidewalk, Private
Entry Level Two
Foundation Slab
Lot Size Range Up to 10,889 Sq. Ft.
Sewer Public Sewer
Water Public
Architectural Style Contemporary
Structure Type Block,Stucco
New Construction false
Construction Status Appraisal,Financing,Inspections
Schools
Elementary Schools Lawton Elementary
Middle Schools Jackson Heights Middle
High Schools Oviedo High
Others
Pets Allowed Yes
HOA Fee Include Pool,Maintenance Structure,Maintenance Grounds,Pool,Private Road,Recreational Facilities
Senior Community No
Ownership Fee Simple
Acceptable Financing Cash, Conventional
Membership Fee Required Required
Listing Terms Cash, Conventional
Num of Pet 2
Special Listing Condition None
Read Less Info
Want to know what your home might be worth? Contact us for a FREE valuation!

Our team is ready to help you sell your home for the highest possible price ASAP

© 2024 My Florida Regional MLS DBA Stellar MLS. All Rights Reserved.
Bought with CHARLES RUTENBERG REALTY ORLANDO

"My job is to find and attract mastery-based agents to the office, protect the culture, and make sure everyone is happy! "
8291 Championsgate Blvd, Championsgate, FL, 33896, United States






