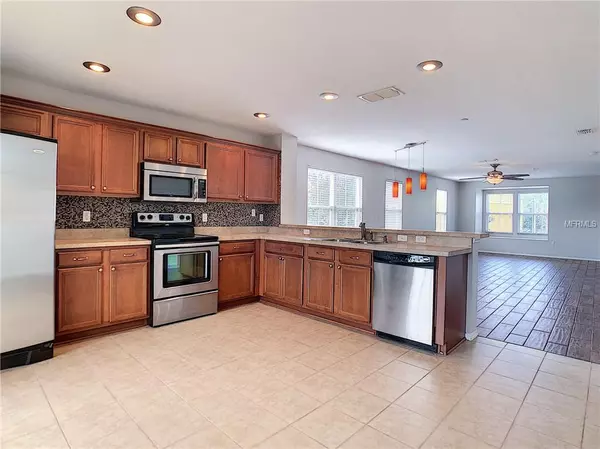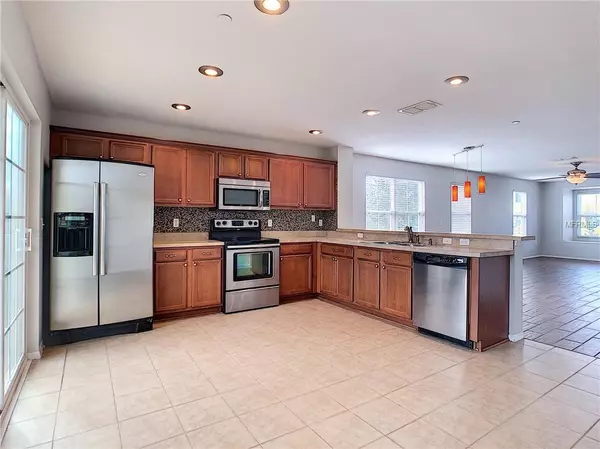$196,500
$203,900
3.6%For more information regarding the value of a property, please contact us for a free consultation.
3 Beds
3 Baths
1,388 SqFt
SOLD DATE : 04/19/2019
Key Details
Sold Price $196,500
Property Type Townhouse
Sub Type Townhouse
Listing Status Sold
Purchase Type For Sale
Square Footage 1,388 sqft
Price per Sqft $141
Subdivision Willowbrook
MLS Listing ID A4420044
Sold Date 04/19/19
Bedrooms 3
Full Baths 2
Half Baths 1
Condo Fees $358
Construction Status Financing
HOA Fees $358/mo
HOA Y/N Yes
Year Built 2010
Annual Tax Amount $2,018
Lot Size 8,276 Sqft
Acres 0.19
Property Description
Move in Ready. New Paint, New carpeting, tile floors w. wood look, stainless steel appliances, this Lakewood Ranch beauty is ready for a new owner. Three bedroom end unit with spacious side yard area. Bright and airy Great room plan with open eat in Kitchen backed up to a large screen enclosed Balcony. Balconies and Patio back up to a green belt area facing north, close proximity to pool and mailboxes. Walk or bike ride to Main St. for "Ranch" activities. 5 minute drive to the new UTC Mall or I75 access. Less than one hour drive to international airport, national sports venues and world famous beaches. Maintenance free townhome features a oversized 2 car tandum garage with private patio and drive way parking. Extra parking next to the home. Fees include cable, water, sewer, trash and more. No Flood Insurance required here. At this price this home is hard to beat. Vacant and easy to show. Transferable Home warranty available.
Location
State FL
County Manatee
Community Willowbrook
Zoning PD-MU
Rooms
Other Rooms Great Room
Interior
Interior Features Eat-in Kitchen, Open Floorplan, Window Treatments
Heating Electric
Cooling Central Air
Flooring Carpet, Ceramic Tile
Furnishings Unfurnished
Fireplace false
Appliance Dishwasher, Disposal, Dryer, Electric Water Heater, Exhaust Fan, Microwave, Range, Refrigerator, Washer
Laundry Inside
Exterior
Exterior Feature Balcony
Parking Features Driveway
Garage Spaces 2.0
Community Features Gated
Utilities Available Cable Connected
Amenities Available Maintenance, Pool
View Park/Greenbelt
Roof Type Shingle
Porch Covered, Patio, Porch, Screened
Attached Garage true
Garage true
Private Pool No
Building
Lot Description Greenbelt
Entry Level Two
Foundation Slab
Lot Size Range Non-Applicable
Sewer Public Sewer
Water Public
Architectural Style Florida
Structure Type Stucco
New Construction false
Construction Status Financing
Schools
Elementary Schools Robert E Willis Elementary
Middle Schools Braden River Middle
High Schools Lakewood Ranch High
Others
Pets Allowed Size Limit
HOA Fee Include Cable TV,Pool,Escrow Reserves Fund,Fidelity Bond,Insurance,Internet,Maintenance Structure,Maintenance Grounds,Security,Sewer,Trash,Water
Senior Community No
Pet Size Medium (36-60 Lbs.)
Ownership Condominium
Monthly Total Fees $387
Membership Fee Required Required
Num of Pet 2
Special Listing Condition None
Read Less Info
Want to know what your home might be worth? Contact us for a FREE valuation!

Our team is ready to help you sell your home for the highest possible price ASAP

© 2024 My Florida Regional MLS DBA Stellar MLS. All Rights Reserved.
Bought with KELLER WILLIAMS ISLAND LIFE REAL ESTATE
"My job is to find and attract mastery-based agents to the office, protect the culture, and make sure everyone is happy! "
8291 Championsgate Blvd, Championsgate, FL, 33896, United States






