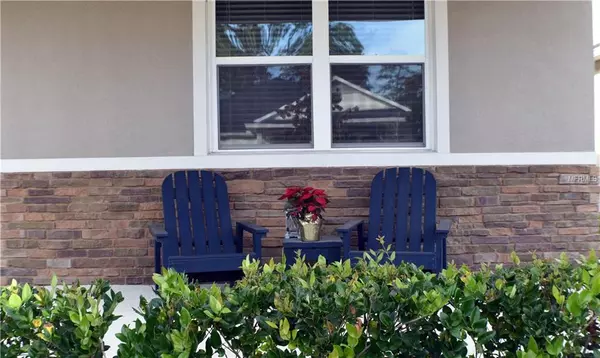$350,000
$359,900
2.8%For more information regarding the value of a property, please contact us for a free consultation.
4 Beds
3 Baths
2,127 SqFt
SOLD DATE : 03/01/2019
Key Details
Sold Price $350,000
Property Type Single Family Home
Sub Type Single Family Residence
Listing Status Sold
Purchase Type For Sale
Square Footage 2,127 sqft
Price per Sqft $164
Subdivision Lake Hancock Preserve
MLS Listing ID O5749607
Sold Date 03/01/19
Bedrooms 4
Full Baths 3
Construction Status Inspections
HOA Fees $149/mo
HOA Y/N Yes
Year Built 2016
Annual Tax Amount $4,215
Lot Size 6,534 Sqft
Acres 0.15
Property Description
Spacious open floor plan in this 2016 one-story home, full of upgrades.True OPEN CONCEPT floor plan. Kitchen features a large island, perfect for entertaining, upgraded 42" espresso cabinets with crown molding, super-sized pantry, upgraded light fixtures, granite tops & black appliances. Fabulous split bedroom plan features 4 beds & 3 full baths. Great room and master suite feature gorgeous ship lap wall detail. Volume ceilings, fans and light and bright detail throughout. Interior laundry room too! Private lot - no rear neighbors. Gorgeous driftwood-look flooring throughout entire home. No carpet! Generous extended, covered patio & fully-fenced back yard with lush landscaping makes this the perfect home. Water purification, softening system included! One owner & totally move in ready. Attention to detail abounds in this light & bright home. See this beautiful home now and fall in love! HOA INCLUDES LAWN MAINTENANCE (Front & Back)! Truly turn-key Florida living ready!
Location
State FL
County Orange
Community Lake Hancock Preserve
Zoning P-D
Rooms
Other Rooms Family Room, Inside Utility
Interior
Interior Features Ceiling Fans(s), Eat-in Kitchen, High Ceilings, Kitchen/Family Room Combo, Open Floorplan, Solid Surface Counters, Solid Wood Cabinets, Split Bedroom, Stone Counters, Vaulted Ceiling(s), Walk-In Closet(s), Window Treatments
Heating Central, Heat Pump
Cooling Central Air
Flooring Laminate
Fireplace false
Appliance Dishwasher, Microwave, Range, Water Purifier, Water Softener
Laundry Inside, Laundry Room
Exterior
Exterior Feature Fence, Irrigation System, Rain Gutters, Sliding Doors
Garage Spaces 2.0
Community Features Deed Restrictions, Playground, Sidewalks
Utilities Available BB/HS Internet Available, Electricity Connected, Fiber Optics, Fire Hydrant, Sprinkler Recycled, Street Lights, Underground Utilities
Amenities Available Park, Playground
Roof Type Shingle
Porch Covered, Patio, Rear Porch
Attached Garage true
Garage true
Private Pool No
Building
Lot Description In County, Level, Sidewalk, Paved
Entry Level One
Foundation Slab
Lot Size Range Up to 10,889 Sq. Ft.
Sewer Public Sewer
Water None
Architectural Style Ranch
Structure Type Block,Stucco
New Construction false
Construction Status Inspections
Others
Pets Allowed Yes
HOA Fee Include Maintenance Grounds
Senior Community No
Ownership Fee Simple
Monthly Total Fees $149
Acceptable Financing Cash, Conventional, FHA, VA Loan
Membership Fee Required Required
Listing Terms Cash, Conventional, FHA, VA Loan
Special Listing Condition None
Read Less Info
Want to know what your home might be worth? Contact us for a FREE valuation!

Our team is ready to help you sell your home for the highest possible price ASAP

© 2024 My Florida Regional MLS DBA Stellar MLS. All Rights Reserved.
Bought with FUTURE HOME REALTY INC

"My job is to find and attract mastery-based agents to the office, protect the culture, and make sure everyone is happy! "
8291 Championsgate Blvd, Championsgate, FL, 33896, United States






