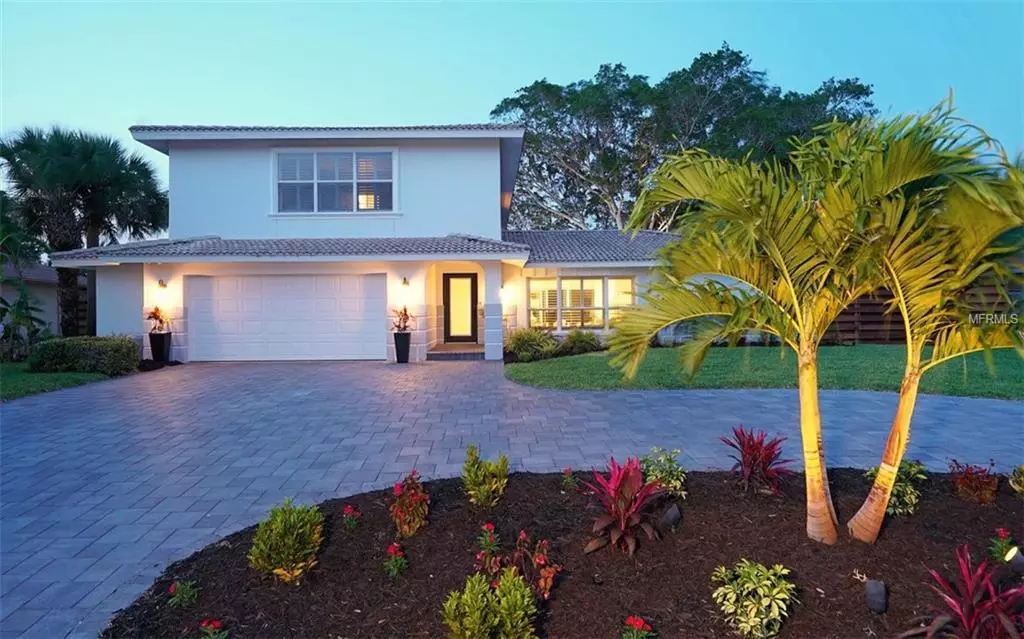$1,700,000
$1,725,000
1.4%For more information regarding the value of a property, please contact us for a free consultation.
4 Beds
3 Baths
4,161 SqFt
SOLD DATE : 04/19/2019
Key Details
Sold Price $1,700,000
Property Type Single Family Home
Sub Type Single Family Residence
Listing Status Sold
Purchase Type For Sale
Square Footage 4,161 sqft
Price per Sqft $408
Subdivision Siesta Isles Unit 5
MLS Listing ID A4407398
Sold Date 04/19/19
Bedrooms 4
Full Baths 3
Construction Status Appraisal,Financing,Inspections
HOA Y/N No
Year Built 1969
Annual Tax Amount $9,817
Lot Size 0.310 Acres
Acres 0.31
Property Description
Do you want it all? Well take a look at 813 Idlewild Way. Whether your pleasure is boating, water sports, relaxing by your pool, digging in the sand with the kids, fishing, or catching a few rays poolside...it's all here. If you love to cook, welcome to the kitchen dreams are made of..subzero fridge, thermador gas 6 burner stove, thermador dishwasher...separate bar area with a sliding window to pass refreshments to your guests. This home has had extensive renovations..premium engineered hardwood throughout, hurricane sliders brings the outside in...updated washroom, new pool and spa with a sun shelf and an unbelievable view down the Canal. The patio is honed travertine marble that remains cool on the hottest of days. The lava rock seagrass garden is simple yet elegant and offers just enough privacy from the Canal. How many homes can boast their own private beach?..this one can...a little spot to get sun kissed while the little ones play with their toys. The master bedroom is private and offers its own sitting area. This home needs to be seen to be believed..an easy one bridge ride to big water...new 10,000lbs lift...book a showing today. Seller is a registered realtor
Location
State FL
County Sarasota
Community Siesta Isles Unit 5
Zoning RSF2
Rooms
Other Rooms Family Room, Formal Living Room Separate, Great Room
Interior
Interior Features Ceiling Fans(s), Eat-in Kitchen, Kitchen/Family Room Combo, Solid Wood Cabinets, Stone Counters, Wet Bar, Window Treatments
Heating Central, Heat Pump
Cooling Central Air
Flooring Ceramic Tile, Wood
Fireplaces Type Electric, Family Room, Living Room
Fireplace true
Appliance Bar Fridge, Dishwasher, Disposal, Electric Water Heater, Exhaust Fan, Freezer, Microwave, Range, Refrigerator, Washer, Wine Refrigerator
Laundry Inside
Exterior
Exterior Feature Balcony, Fence, French Doors, Hurricane Shutters, Irrigation System, Lighting, Rain Gutters, Sliding Doors
Parking Features Garage Door Opener
Garage Spaces 2.0
Pool Heated, In Ground, Screen Enclosure
Utilities Available Cable Connected, Propane, Sprinkler Well, Street Lights
Waterfront Description Canal - Saltwater
View Y/N 1
Water Access 1
Water Access Desc Canal - Saltwater
View Pool, Water
Roof Type Tile
Porch Covered, Deck, Patio, Porch
Attached Garage false
Garage true
Private Pool Yes
Building
Lot Description Street Dead-End, Paved
Entry Level Two
Foundation Stem Wall
Lot Size Range 1/4 Acre to 21779 Sq. Ft.
Sewer Public Sewer
Water Public, Well
Architectural Style Florida
Structure Type Block,Stone,Stucco,Wood Frame
New Construction false
Construction Status Appraisal,Financing,Inspections
Schools
Elementary Schools Phillippi Shores Elementary
Middle Schools Brookside Middle
High Schools Sarasota High
Others
Pets Allowed Yes
Senior Community No
Ownership Fee Simple
Acceptable Financing Cash, Conventional
Membership Fee Required Optional
Listing Terms Cash, Conventional
Special Listing Condition None
Read Less Info
Want to know what your home might be worth? Contact us for a FREE valuation!

Our team is ready to help you sell your home for the highest possible price ASAP

© 2024 My Florida Regional MLS DBA Stellar MLS. All Rights Reserved.
Bought with HUNT BROTHERS REALTY, INC.

"My job is to find and attract mastery-based agents to the office, protect the culture, and make sure everyone is happy! "
8291 Championsgate Blvd, Championsgate, FL, 33896, United States






