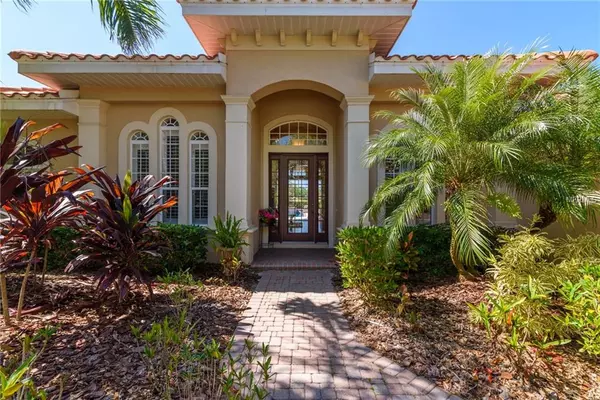$525,000
$554,000
5.2%For more information regarding the value of a property, please contact us for a free consultation.
4 Beds
3 Baths
2,866 SqFt
SOLD DATE : 01/30/2019
Key Details
Sold Price $525,000
Property Type Single Family Home
Sub Type Single Family Residence
Listing Status Sold
Purchase Type For Sale
Square Footage 2,866 sqft
Price per Sqft $183
Subdivision Lakewood Ranch Cc Sp C Un 1A
MLS Listing ID A4215265
Sold Date 01/30/19
Bedrooms 4
Full Baths 3
Construction Status Financing
HOA Fees $10/ann
HOA Y/N Yes
Year Built 2001
Annual Tax Amount $9,643
Lot Size 0.270 Acres
Acres 0.27
Property Description
Fusing country club living with Florida splendor, this four-bedroom home in Lakewood Ranch Country Club is nestled on a picturesque expanse of emerald fairways. Experience the majestic park-like setting but in a surprisingly intimate composition where a thoughtful floorplan and landscaping provide supreme serenity. Built by John Cannon Homes, verdant grounds and dappled shade lead the way to the front door. Once inside, tall ceilings, open space, and sliders draw your attention to the pool and golf course beyond. A traditional split plan provides privacy for you and your guests while a den/office gives you flexibility. Elegance is achieved with hardwood floors, neutral colors, modern light fixtures, French doors, crown molding and charming plantation shutters. A gourmet kitchen is poised to enjoy all the action inside or out, featuring white cabinetry, stainless steel appliances, walk-in pantry, and breakfast bar. Meals can be casual or formal as you enjoy breakfast in the eat-in café overlooking the pool or savor family dinner in the dining room. The master suite is a study in tranquility with two walk-in closets and door to the terrace. The master bath features soaking tub, walk-in shower, and two modern pedestal-style sinks. A three-car garage completes the picture. The pool terrace is a jewel of enjoyment with summer kitchen, pool, and spa – perfect for endless entertaining.
Location
State FL
County Manatee
Community Lakewood Ranch Cc Sp C Un 1A
Zoning PDMU/WPE
Rooms
Other Rooms Breakfast Room Separate, Den/Library/Office, Family Room, Formal Living Room Separate, Foyer, Inside Utility
Interior
Interior Features Built-in Features, Ceiling Fans(s), Crown Molding, Eat-in Kitchen, Living Room/Dining Room Combo, Open Floorplan, Solid Surface Counters, Solid Wood Cabinets, Split Bedroom, Tray Ceiling(s), Walk-In Closet(s), Window Treatments
Heating Central, Electric
Cooling Central Air
Flooring Carpet, Ceramic Tile, Wood
Fireplace false
Appliance Dishwasher, Disposal, Dryer, Microwave, Oven, Range, Refrigerator, Washer
Laundry Inside
Exterior
Exterior Feature French Doors, Irrigation System, Outdoor Grill, Outdoor Kitchen, Rain Gutters, Sliding Doors, Sprinkler Metered
Parking Features Driveway, Garage Door Opener
Garage Spaces 3.0
Pool Gunite, Heated, In Ground, Screen Enclosure, Tile
Community Features Deed Restrictions, Gated, Irrigation-Reclaimed Water, PUD, Tennis Courts
Utilities Available BB/HS Internet Available, Cable Available, Electricity Connected, Public, Sprinkler Recycled, Street Lights
Amenities Available Fence Restrictions, Gated, Optional Additional Fees, Tennis Court(s)
View Golf Course
Roof Type Tile
Porch Deck, Patio, Porch, Screened
Attached Garage true
Garage true
Private Pool Yes
Building
Lot Description City Limits, Sidewalk
Entry Level Multi/Split,One
Foundation Slab
Lot Size Range 1/4 Acre to 21779 Sq. Ft.
Water Public
Architectural Style Custom, Spanish/Mediterranean
Structure Type Block,Stucco
New Construction false
Construction Status Financing
Schools
Elementary Schools Robert E Willis Elementary
Middle Schools Nolan Middle
High Schools Lakewood Ranch High
Others
Pets Allowed Yes
HOA Fee Include Cable TV,Escrow Reserves Fund,Fidelity Bond,Internet
Senior Community No
Pet Size Medium (36-60 Lbs.)
Ownership Fee Simple
Monthly Total Fees $10
Acceptable Financing Cash, Conventional
Membership Fee Required Required
Listing Terms Cash, Conventional
Num of Pet 2
Special Listing Condition None
Read Less Info
Want to know what your home might be worth? Contact us for a FREE valuation!

Our team is ready to help you sell your home for the highest possible price ASAP

© 2024 My Florida Regional MLS DBA Stellar MLS. All Rights Reserved.
Bought with MICHAEL SAUNDERS & COMPANY

"My job is to find and attract mastery-based agents to the office, protect the culture, and make sure everyone is happy! "
8291 Championsgate Blvd, Championsgate, FL, 33896, United States






