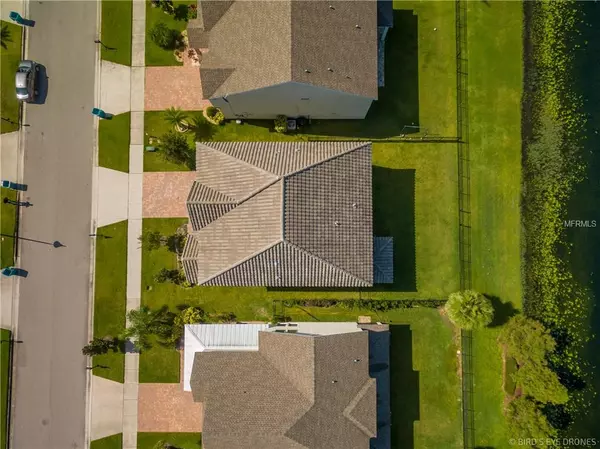$418,000
$425,000
1.6%For more information regarding the value of a property, please contact us for a free consultation.
4 Beds
3 Baths
3,424 SqFt
SOLD DATE : 01/03/2019
Key Details
Sold Price $418,000
Property Type Single Family Home
Sub Type Single Family Residence
Listing Status Sold
Purchase Type For Sale
Square Footage 3,424 sqft
Price per Sqft $122
Subdivision Fells Lndg
MLS Listing ID O5708470
Sold Date 01/03/19
Bedrooms 4
Full Baths 2
Half Baths 1
Construction Status Financing
HOA Fees $60/mo
HOA Y/N Yes
Year Built 2013
Annual Tax Amount $4,980
Lot Size 6,534 Sqft
Acres 0.15
Property Description
This stunning 4 bedroom, 2.5 bathroom, pond front home is just what you have been searching for! Built in 2013 by Meritage Homes, this is a super energy efficient home with upgraded insulation and windows. Study / office with double entry door and tray ceiling. Luxury kitchen with natural granite counter tops, upgraded 42" cabinets, stainless steel appliances, breakfast bar, pantry closet, butler pantry and kitchen nook with views of the pond. The kitchen opens up to the large living room with built in speakers. The first floor has high-end tile flooring. Office is on the first floor. Heading up to the second floor you will notice the upgraded open stair railings. 27x16 Bonus Room / Loft greet you at the top of the stairs area with numerous windows giving plenty of natural light. Retreat to the master suite with raised coffer ceiling and sitting area that overlooks the pond. The master bathroom has an enormous walk in closet with linen shelving, dual vanities, and a shower. Fall in love with the huge, covered lanai that overlooks the scenic pond view with lit fountain. The sunset is beyond this world. Great curb appeal with manicured landscaping and charming paver driveway / walk way that leads you up to the covered entry. Walking distance to the dog park and playground.
Location
State FL
County Orange
Community Fells Lndg
Zoning R-1/AN
Rooms
Other Rooms Breakfast Room Separate, Family Room
Interior
Interior Features Ceiling Fans(s), Crown Molding, Eat-in Kitchen, High Ceilings, Kitchen/Family Room Combo, Solid Wood Cabinets, Stone Counters, Tray Ceiling(s), Vaulted Ceiling(s), Walk-In Closet(s)
Heating Electric, Heat Pump
Cooling Central Air
Flooring Carpet, Tile
Fireplace false
Appliance Built-In Oven, Cooktop, Disposal, Electric Water Heater, Microwave, Refrigerator
Laundry Laundry Room, Upper Level
Exterior
Exterior Feature Fence, French Doors, Irrigation System, Sidewalk
Parking Features Driveway, Garage Door Opener, Off Street
Garage Spaces 2.0
Community Features Deed Restrictions, Park, Playground
Utilities Available Cable Available, Electricity Connected
Waterfront Description Pond
View Y/N 1
Roof Type Tile
Porch Rear Porch
Attached Garage true
Garage true
Private Pool No
Building
Story 2
Entry Level Two
Foundation Slab
Lot Size Range Up to 10,889 Sq. Ft.
Sewer Public Sewer
Water Public
Structure Type Block,Stone,Stucco
New Construction false
Construction Status Financing
Schools
Elementary Schools Eagle Creek Elementary
Middle Schools Lake Nona Middle School
High Schools Lake Nona High
Others
Pets Allowed No
Senior Community No
Ownership Fee Simple
Acceptable Financing Cash, Conventional, FHA, VA Loan
Membership Fee Required Required
Listing Terms Cash, Conventional, FHA, VA Loan
Special Listing Condition None
Read Less Info
Want to know what your home might be worth? Contact us for a FREE valuation!

Our team is ready to help you sell your home for the highest possible price ASAP

© 2024 My Florida Regional MLS DBA Stellar MLS. All Rights Reserved.
Bought with DALTON WADE INC.

"My job is to find and attract mastery-based agents to the office, protect the culture, and make sure everyone is happy! "
8291 Championsgate Blvd, Championsgate, FL, 33896, United States






