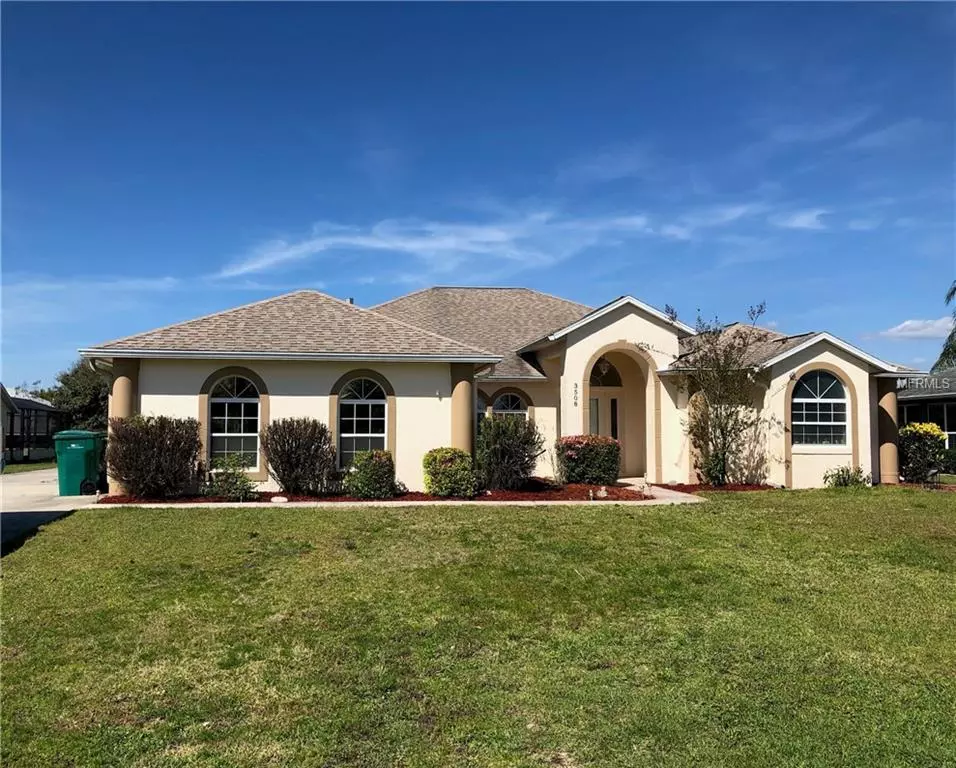$278,000
$279,000
0.4%For more information regarding the value of a property, please contact us for a free consultation.
3 Beds
2 Baths
2,455 SqFt
SOLD DATE : 06/17/2019
Key Details
Sold Price $278,000
Property Type Single Family Home
Sub Type Single Family Residence
Listing Status Sold
Purchase Type For Sale
Square Footage 2,455 sqft
Price per Sqft $113
Subdivision Eustis Brightwater Place
MLS Listing ID G5010293
Sold Date 06/17/19
Bedrooms 3
Full Baths 2
Construction Status Financing,Other Contract Contingencies
HOA Fees $20/ann
HOA Y/N Yes
Year Built 2003
Annual Tax Amount $2,778
Lot Size 0.300 Acres
Acres 0.3
Property Description
Need room to spread out...this home located in Brightwater has plenty of space and was just recently painted on the exterior new carpet in the Master Bedroom and 2n bedroom, al bedrooms painted! Seller said they are motivated so please show and sell!! Formal living and dining room, Family room, additional bonus room with Italian tile that opens to the pool can be used as a theatre room, billiards room, additional living area for the family, craft room....whatever you need! A split plan with 3 bedrooms, 2 full baths, an additional smaller bonus room between the two guest rooms which is ideal for an office or play room....everyone has their own space!! Living expenses are sure to be lower with New A/C with Nest thermostat, New Pool pump, new Hot water heater, new garage door opener, natural gas for Water Heater, Dryer and Pool and Well for Irrigation. The pool area is totally screened and large enough for the whole family to relax. The pool also has auto drain and auto fill. The extended driveway allows for boat parking. Large fenced yard for the whole family and fur babies to enjoy!! Welcome Home!!
Location
State FL
County Lake
Community Eustis Brightwater Place
Zoning SR
Rooms
Other Rooms Attic, Bonus Room, Family Room, Formal Dining Room Separate, Formal Living Room Separate
Interior
Interior Features Ceiling Fans(s), High Ceilings, Kitchen/Family Room Combo, Open Floorplan, Split Bedroom, Walk-In Closet(s)
Heating Central
Cooling Central Air
Flooring Carpet, Ceramic Tile, Laminate
Fireplace false
Appliance Dishwasher, Disposal, Dryer, Gas Water Heater, Microwave, Range, Refrigerator
Laundry In Garage
Exterior
Exterior Feature Fence, Irrigation System, Rain Gutters, Sliding Doors
Parking Features Boat, Driveway, Garage Door Opener, Garage Faces Side, Oversized
Garage Spaces 2.0
Pool Gunite, Heated, In Ground, Salt Water, Screen Enclosure
Community Features Deed Restrictions, Playground
Utilities Available BB/HS Internet Available, Cable Available, Electricity Available, Electricity Connected, Natural Gas Connected, Sprinkler Well, Underground Utilities
Amenities Available Dock, Playground
Roof Type Shingle
Porch Screened
Attached Garage true
Garage true
Private Pool Yes
Building
Lot Description Paved
Foundation Slab
Lot Size Range 1/4 Acre to 21779 Sq. Ft.
Sewer Public Sewer
Water Public, Well
Architectural Style Contemporary
Structure Type Block,Stucco
New Construction false
Construction Status Financing,Other Contract Contingencies
Others
Pets Allowed Yes
Senior Community No
Ownership Fee Simple
Monthly Total Fees $20
Acceptable Financing Cash, Conventional, FHA, VA Loan
Membership Fee Required Required
Listing Terms Cash, Conventional, FHA, VA Loan
Special Listing Condition None
Read Less Info
Want to know what your home might be worth? Contact us for a FREE valuation!

Our team is ready to help you sell your home for the highest possible price ASAP

© 2025 My Florida Regional MLS DBA Stellar MLS. All Rights Reserved.
Bought with WEICHERT REALTORS HALLMARK PROPERTIES
"My job is to find and attract mastery-based agents to the office, protect the culture, and make sure everyone is happy! "
8291 Championsgate Blvd, Championsgate, FL, 33896, United States






