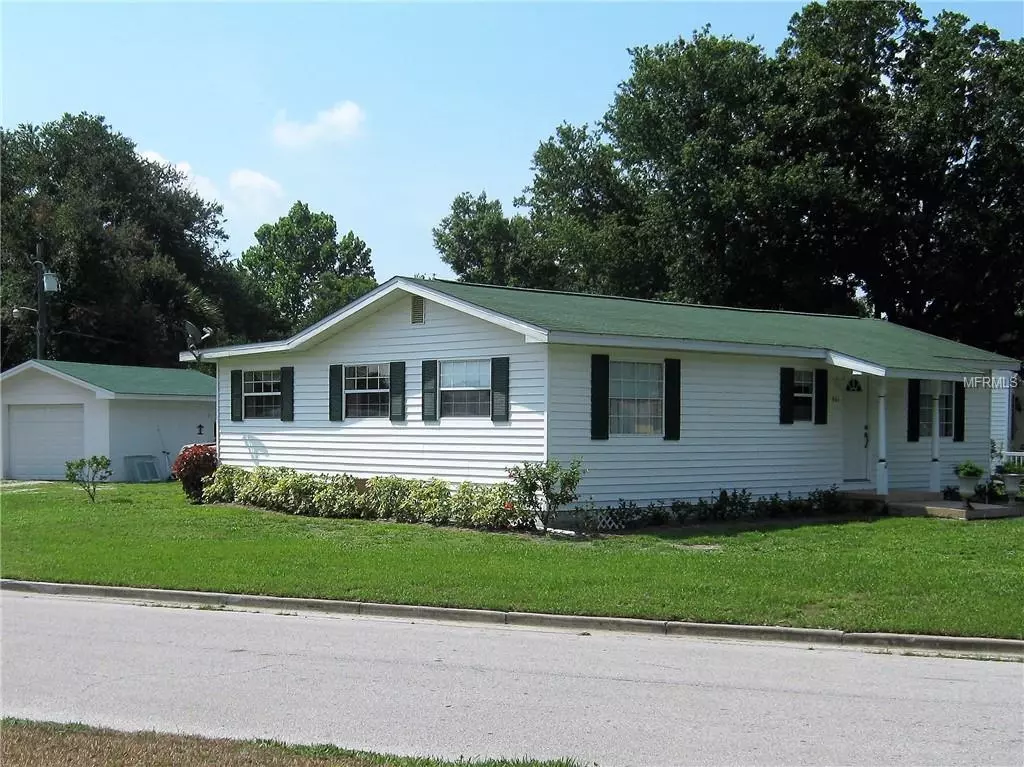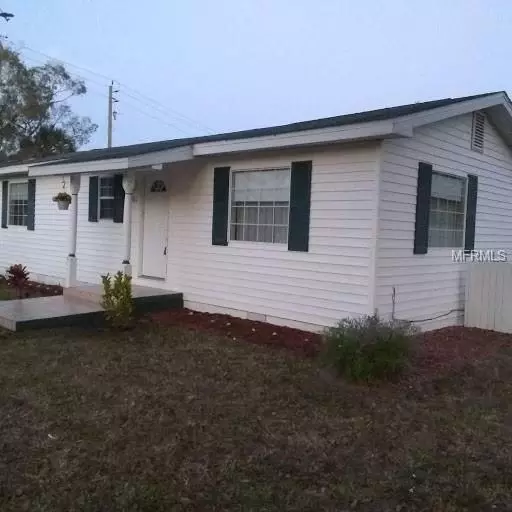$178,400
$178,400
For more information regarding the value of a property, please contact us for a free consultation.
3 Beds
2 Baths
1,290 SqFt
SOLD DATE : 05/01/2019
Key Details
Sold Price $178,400
Property Type Single Family Home
Sub Type Single Family Residence
Listing Status Sold
Purchase Type For Sale
Square Footage 1,290 sqft
Price per Sqft $138
Subdivision Fellowship Add
MLS Listing ID O5756015
Sold Date 05/01/19
Bedrooms 3
Full Baths 2
Construction Status No Contingency
HOA Y/N No
Year Built 1953
Annual Tax Amount $1,483
Lot Size 8,276 Sqft
Acres 0.19
Property Description
This house looks like new! In 2004 all drywall, plumbing, doors, AC and roof were replaced and it has been well cared for ever since. When you enter through the front door, you step into a spacious living room/dining room combination featuring dimmable recessed lighting and orange peel paint. The kitchen is full of light & has first class wood cabinets with under counter lighting, lazy susan built in to optimize storage, Corian countertops, flat top stove and room for a table & chairs. A pocket door separates the laundry room which also has the upgraded cabinets. Open the back door into a sunny enclosed screen room with attractive tile floor. There is a stand alone garage with electric door opener and built in shelving, pegboard and storage. The Master bedroom has another bedroom attached to it, both with mirrored closets and a cute office or nursery just down the hall. The home is only 4 blocks from the lake & close to downtown & the marina. There is plenty of room to park a boat beside the garage or put a circular driveway out front.
Location
State FL
County Seminole
Community Fellowship Add
Zoning MR3
Rooms
Other Rooms Den/Library/Office
Interior
Interior Features Ceiling Fans(s), Eat-in Kitchen, Living Room/Dining Room Combo, Open Floorplan, Skylight(s), Solid Surface Counters, Solid Wood Cabinets, Window Treatments
Heating Central, Electric, Heat Pump
Cooling Central Air
Flooring Carpet, Ceramic Tile, Tile
Fireplace false
Appliance Dishwasher, Disposal, Dryer, Electric Water Heater, Microwave, Range, Refrigerator, Washer
Laundry Inside, Laundry Room
Exterior
Exterior Feature Sidewalk
Parking Features Alley Access, Driveway, Garage Door Opener
Garage Spaces 1.0
Utilities Available BB/HS Internet Available, Electricity Connected, Public, Sewer Connected, Sprinkler Well, Water Available
Roof Type Shingle
Porch Covered, Rear Porch, Screened
Attached Garage false
Garage true
Private Pool No
Building
Lot Description City Limits, Level, Near Marina, Near Public Transit, Paved
Story 1
Entry Level One
Foundation Crawlspace, Slab
Lot Size Range Up to 10,889 Sq. Ft.
Sewer Public Sewer
Water Public, Well
Architectural Style Traditional
Structure Type Vinyl Siding,Wood Frame
New Construction false
Construction Status No Contingency
Others
Pets Allowed Yes
Senior Community No
Ownership Fee Simple
Acceptable Financing Cash, Conventional, FHA, VA Loan
Listing Terms Cash, Conventional, FHA, VA Loan
Special Listing Condition None
Read Less Info
Want to know what your home might be worth? Contact us for a FREE valuation!

Our team is ready to help you sell your home for the highest possible price ASAP

© 2024 My Florida Regional MLS DBA Stellar MLS. All Rights Reserved.
Bought with CHARLES RUTENBERG REALTY ORLANDO
"My job is to find and attract mastery-based agents to the office, protect the culture, and make sure everyone is happy! "
8291 Championsgate Blvd, Championsgate, FL, 33896, United States






