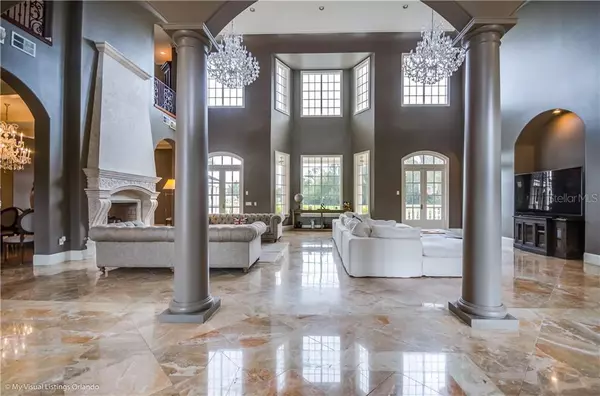$2,150,000
$2,390,000
10.0%For more information regarding the value of a property, please contact us for a free consultation.
5 Beds
7 Baths
5,736 SqFt
SOLD DATE : 11/13/2020
Key Details
Sold Price $2,150,000
Property Type Single Family Home
Sub Type Single Family Residence
Listing Status Sold
Purchase Type For Sale
Square Footage 5,736 sqft
Price per Sqft $374
Subdivision Celebration North Village Unit 02
MLS Listing ID O5756950
Sold Date 11/13/20
Bedrooms 5
Full Baths 5
Half Baths 2
HOA Fees $106/qua
HOA Y/N Yes
Year Built 2007
Annual Tax Amount $27,438
Lot Size 0.400 Acres
Acres 0.4
Property Description
This beautiful home is inspired by the beautiful chateaus of France. This luxury home features 5 bedrooms, 5 full bath and 2 half bath.The main floor is an entertaining area with side by side formal living and dining room for your guests. The oversized family room Features include Austrian Swarovski Crystal chandeliers, beautiful limestone gas fireplace, Italian Breccia marble flooring on the first floor and solid rosewood on the 2nd and 3nd floors, crown molding & french doors. Beautiful Chef's gourmet kitchen includes Bosch, Wolf, and Sub-Zero appliances and a cabinetry with plenty of storage.Newly renovated and updated bathrooms in 2017.Step outside to your resort style pool area with a panoramic pool,spa and basketball court, gourmet summer kitchen and rod iron fencing in the back landscape and amazing views of the 12th hole and Disney fireworks every night! The in-law garage apartment with a full bath.Spray foam attic insulation installed 2017. This property is located in the beautiful and the most luxurious town of Celebration designed by famed Celebration Architect Geoffrey Mouen.
Location
State FL
County Osceola
Community Celebration North Village Unit 02
Zoning OPUD
Rooms
Other Rooms Interior In-Law Suite, Media Room, Storage Rooms
Interior
Interior Features Cathedral Ceiling(s), Crown Molding, Eat-in Kitchen, High Ceilings, Kitchen/Family Room Combo, Living Room/Dining Room Combo, Open Floorplan, Solid Wood Cabinets, Stone Counters, Vaulted Ceiling(s), Walk-In Closet(s), Window Treatments
Heating Central, Electric
Cooling Central Air
Flooring Marble, Wood
Fireplaces Type Gas, Living Room
Fireplace true
Appliance Bar Fridge, Built-In Oven, Cooktop, Dishwasher, Disposal, Microwave, Refrigerator
Exterior
Exterior Feature Balcony, Fence, French Doors, Irrigation System, Outdoor Grill, Outdoor Kitchen
Parking Features Circular Driveway, Garage Door Opener, Golf Cart Parking, Open, Oversized
Garage Spaces 2.0
Pool Gunite, Heated, In Ground
Community Features Association Recreation - Owned, Fitness Center, Golf, Park, Playground
Utilities Available BB/HS Internet Available, Electricity Connected
View Golf Course
Roof Type Slate
Porch Covered
Attached Garage true
Garage true
Private Pool Yes
Building
Lot Description On Golf Course
Story 3
Foundation Slab
Lot Size Range 1/4 to less than 1/2
Sewer Public Sewer
Water Public
Architectural Style French Provincial
Structure Type Brick,Concrete,Stucco
New Construction false
Schools
Elementary Schools Celebration (K12)
Middle Schools Celebration (K12)
High Schools Celebration High
Others
Pets Allowed Yes
Senior Community No
Ownership Fee Simple
Monthly Total Fees $106
Acceptable Financing Cash, Conventional
Membership Fee Required Required
Listing Terms Cash, Conventional
Special Listing Condition None
Read Less Info
Want to know what your home might be worth? Contact us for a FREE valuation!

Our team is ready to help you sell your home for the highest possible price ASAP

© 2025 My Florida Regional MLS DBA Stellar MLS. All Rights Reserved.
Bought with 1ST CLASS WATERFRONT PROPERTIES LLC
"My job is to find and attract mastery-based agents to the office, protect the culture, and make sure everyone is happy! "
8291 Championsgate Blvd, Championsgate, FL, 33896, United States






