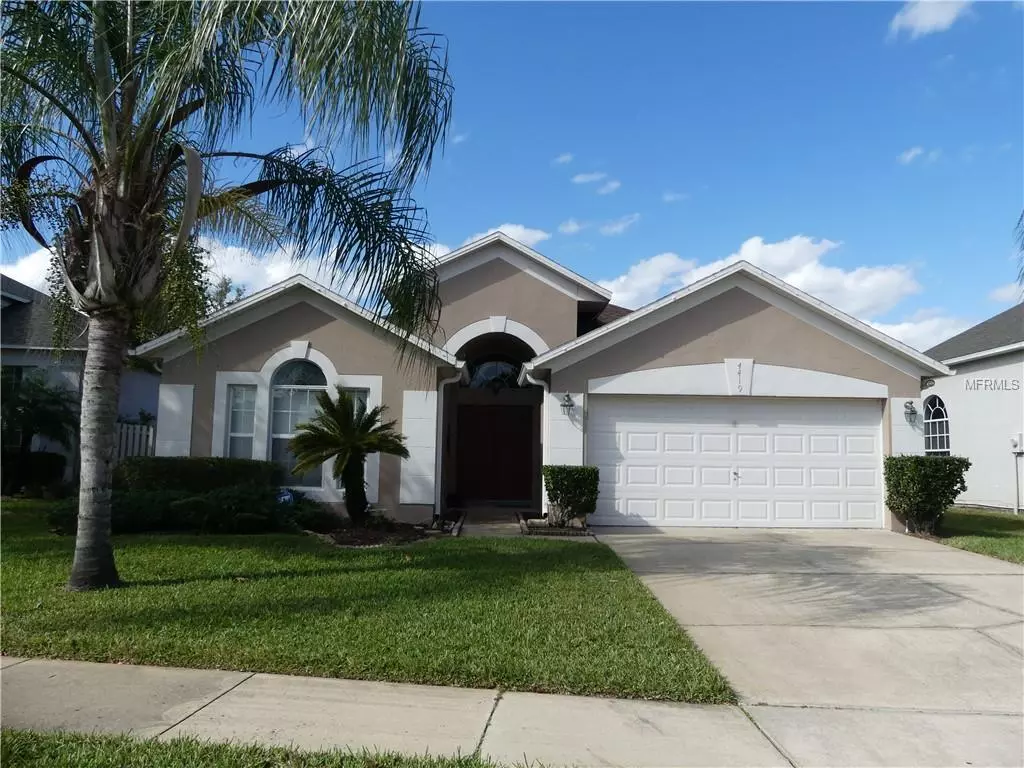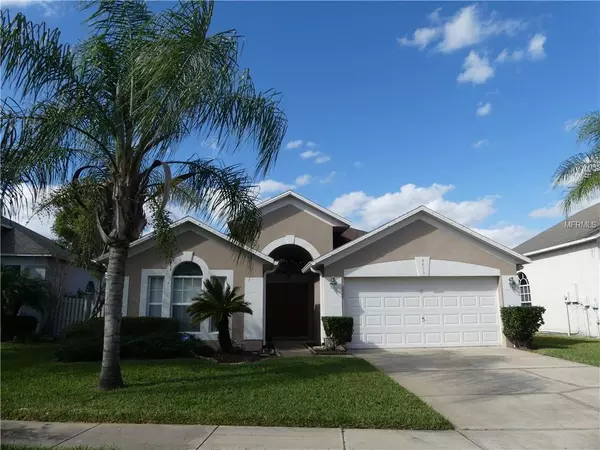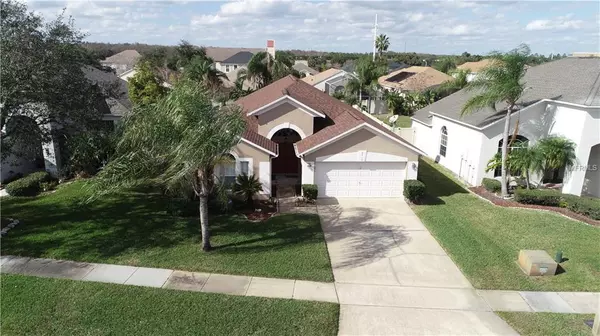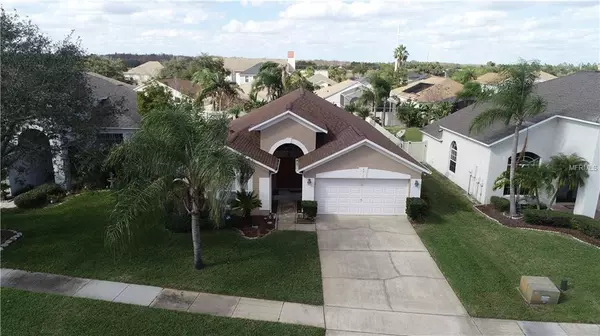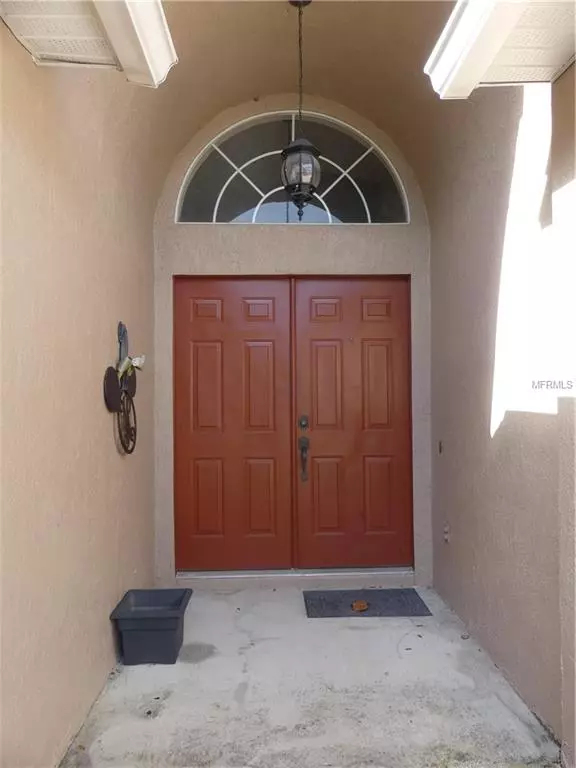$291,000
$294,900
1.3%For more information regarding the value of a property, please contact us for a free consultation.
3 Beds
2 Baths
1,719 SqFt
SOLD DATE : 04/10/2019
Key Details
Sold Price $291,000
Property Type Single Family Home
Sub Type Single Family Residence
Listing Status Sold
Purchase Type For Sale
Square Footage 1,719 sqft
Price per Sqft $169
Subdivision Hunters Creek Tr 350 Ph 01
MLS Listing ID O5756423
Sold Date 04/10/19
Bedrooms 3
Full Baths 2
Construction Status Appraisal,Financing,Inspections
HOA Fees $77/qua
HOA Y/N Yes
Year Built 1995
Annual Tax Amount $2,127
Lot Size 6,969 Sqft
Acres 0.16
Property Description
TREMENDOUS VALUE! SELLER WILL PAY $2,000 towards buyer's CLOSING costs on an accepted contract! MI homes quality! Newer ROOF , replaced in 2015! Almost NEW air conditioning system, replaced in 2017! Nice GRANITE countertop in kitchen! Spacious walk-in closet in Master bedroom. NEW laminate in master bedroom! Quality black kitchen appliance package conveys! NEW Pool motor 2017! Exterior and interior of home painted in 2015! Contemporary styling, close to Top rated schools! Elementary and middle schools are close-by, walking distance. White cabinetry in kitchen. Inside laundry room. Take advantage of the Hunters Creek lifestyle. Ranked as one of the Top communities in the United States by CNN Money Magazine, awesome community features, world class park system, recreational facilities, nearby location to everything, top rated schools and more! This one will not disappoint! Shop and compare.
Location
State FL
County Orange
Community Hunters Creek Tr 350 Ph 01
Zoning P-D
Rooms
Other Rooms Family Room, Inside Utility
Interior
Interior Features Ceiling Fans(s), Eat-in Kitchen, Kitchen/Family Room Combo, Stone Counters, Walk-In Closet(s)
Heating Central, Electric
Cooling Central Air
Flooring Ceramic Tile, Laminate
Fireplace false
Appliance Dishwasher, Disposal, Microwave, Range, Refrigerator
Laundry Inside
Exterior
Exterior Feature Fence, Irrigation System, Sprinkler Metered
Parking Features Garage Door Opener
Garage Spaces 2.0
Pool In Ground, Screen Enclosure
Community Features Deed Restrictions, Park, Playground, Racquetball, Tennis Courts
Utilities Available BB/HS Internet Available, Cable Available
Amenities Available Basketball Court, Fence Restrictions
Roof Type Shingle
Porch Covered
Attached Garage true
Garage true
Private Pool Yes
Building
Lot Description In County, Street Dead-End, Paved
Foundation Slab
Lot Size Range Up to 10,889 Sq. Ft.
Sewer Public Sewer
Water None
Architectural Style Contemporary
Structure Type Block,Stucco
New Construction false
Construction Status Appraisal,Financing,Inspections
Schools
Elementary Schools Hunter'S Creek Elem
Middle Schools Hunter'S Creek Middle
High Schools Freedom High School
Others
Pets Allowed Yes
Senior Community No
Ownership Fee Simple
Acceptable Financing Cash, Conventional, FHA, VA Loan
Membership Fee Required Required
Listing Terms Cash, Conventional, FHA, VA Loan
Special Listing Condition None
Read Less Info
Want to know what your home might be worth? Contact us for a FREE valuation!

Our team is ready to help you sell your home for the highest possible price ASAP

© 2024 My Florida Regional MLS DBA Stellar MLS. All Rights Reserved.
Bought with HOMEVEST REALTY

"My job is to find and attract mastery-based agents to the office, protect the culture, and make sure everyone is happy! "
8291 Championsgate Blvd, Championsgate, FL, 33896, United States

