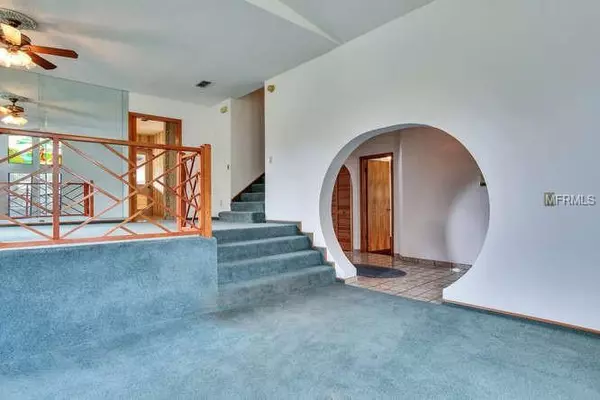$465,000
$474,999
2.1%For more information regarding the value of a property, please contact us for a free consultation.
3 Beds
3 Baths
2,734 SqFt
SOLD DATE : 10/15/2019
Key Details
Sold Price $465,000
Property Type Single Family Home
Sub Type Single Family Residence
Listing Status Sold
Purchase Type For Sale
Square Footage 2,734 sqft
Price per Sqft $170
Subdivision Pemberton Creek Sub
MLS Listing ID T3156073
Sold Date 10/15/19
Bedrooms 3
Full Baths 3
Construction Status Financing,Inspections
HOA Fees $8/ann
HOA Y/N Yes
Year Built 1984
Annual Tax Amount $911
Lot Size 3.070 Acres
Acres 3.07
Lot Dimensions 150x150
Property Description
This is your opportunity to own a wonderful 3.07 acres of land in the Pemberton Creek subdivision and a Spanish hacienda styled ranch home with Asian influences noted in the decorative gates, arched driveway entrance, & the Asian fly away styled tiled roof. Indeed, this 2-story, 2,724 sq. ft. 3-bedroom, 3-bath home has some unique features: a combination formal living room with a raise dining room, a 1st floor office, a large kitchen, a family room that spans across the back of the home & overlooks the covered back porch & pool, & even a pool bath & utility room. Nestled into the left side of the house & pool area is a picturesque pond. Spacious pool decking & a covered porch plus a large open upper balcony add to the great outdoor feel of this home. The unique tile floor entrance & family room is charming as is the keyhole arched way from the foyer to the living room. Spaces are designed for entertaining & family fun. Further back from the home site is a stable with a tack room. Groom & ride your horses here. True, this home needs interior renovating, but it is well worth!! Pemberton Creek is located just off Muck Pond Road at the McIntosh I-4 exit. It has easy access to downtown Tampa, Brandon, & Lakeland & an executive airport is nearby. Seffner is a gateway suburban haven for commuters. It is noted for large oak trees, strawberry farms & lakes, yet it offers the city life of Tampa. See floor plan & site plan.
Location
State FL
County Hillsborough
Community Pemberton Creek Sub
Zoning PD
Rooms
Other Rooms Family Room, Formal Dining Room Separate, Formal Living Room Separate
Interior
Interior Features Ceiling Fans(s), Living Room/Dining Room Combo, Vaulted Ceiling(s), Walk-In Closet(s), Window Treatments
Heating Electric, Exhaust Fan
Cooling Zoned
Flooring Carpet, Linoleum, Tile
Fireplaces Type Family Room
Furnishings Unfurnished
Fireplace true
Appliance Disposal, Dryer, Exhaust Fan, Range, Refrigerator, Washer
Laundry Laundry Room
Exterior
Exterior Feature Fence, French Doors, Irrigation System, Lighting, Rain Gutters, Satellite Dish
Parking Features Driveway, Garage Door Opener, Parking Pad
Garage Spaces 2.0
Pool Gunite, In Ground
Utilities Available BB/HS Internet Available, Sprinkler Well, Street Lights
Waterfront Description Pond
View Y/N 1
Water Access 1
Water Access Desc Pond
View Water
Roof Type Tile
Porch Covered, Deck, Rear Porch
Attached Garage true
Garage true
Private Pool Yes
Building
Lot Description In County, Paved
Entry Level Two
Foundation Slab
Lot Size Range Two + to Five Acres
Sewer Septic Tank
Water Well
Architectural Style Contemporary
Structure Type Block,Other,Stone,Stucco
New Construction false
Construction Status Financing,Inspections
Schools
Elementary Schools Bailey Elementary-Hb
Middle Schools Burnett-Hb
High Schools Strawberry Crest High School
Others
Pets Allowed Yes
Senior Community No
Ownership Fee Simple
Monthly Total Fees $8
Acceptable Financing Cash, Conventional
Membership Fee Required Required
Listing Terms Cash, Conventional
Special Listing Condition None
Read Less Info
Want to know what your home might be worth? Contact us for a FREE valuation!

Our team is ready to help you sell your home for the highest possible price ASAP

© 2024 My Florida Regional MLS DBA Stellar MLS. All Rights Reserved.
Bought with EVERGREEN PROPERTIES USA, INC.
"My job is to find and attract mastery-based agents to the office, protect the culture, and make sure everyone is happy! "
8291 Championsgate Blvd, Championsgate, FL, 33896, United States






