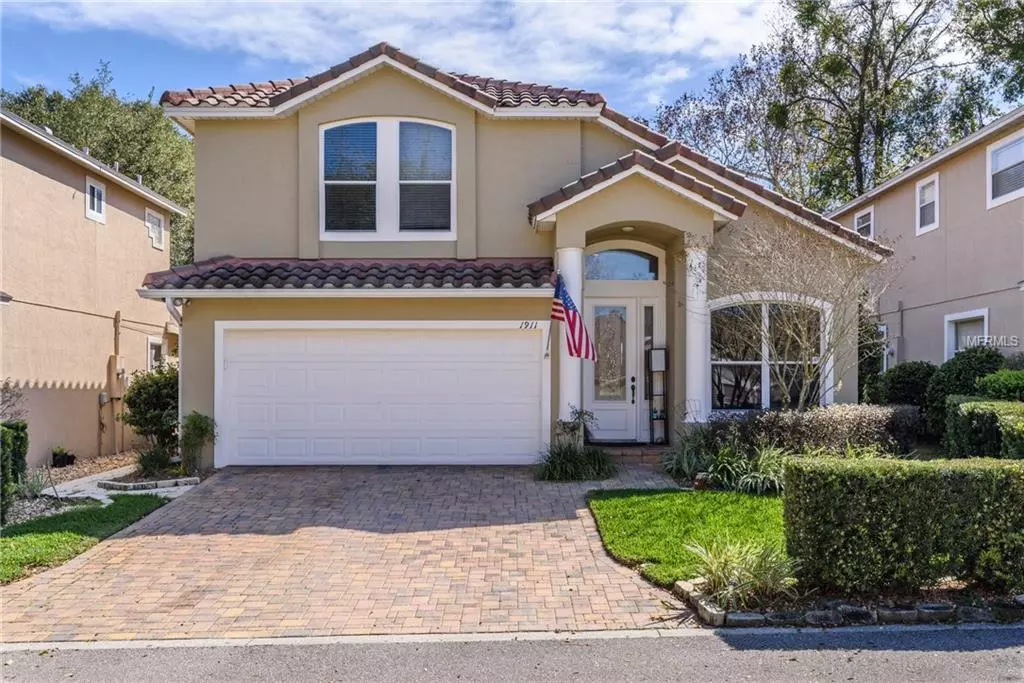$330,000
$339,900
2.9%For more information regarding the value of a property, please contact us for a free consultation.
4 Beds
3 Baths
1,901 SqFt
SOLD DATE : 06/06/2019
Key Details
Sold Price $330,000
Property Type Single Family Home
Sub Type Single Family Residence
Listing Status Sold
Purchase Type For Sale
Square Footage 1,901 sqft
Price per Sqft $173
Subdivision The Springs
MLS Listing ID O5764293
Sold Date 06/06/19
Bedrooms 4
Full Baths 2
Half Baths 1
Construction Status Inspections
HOA Fees $148/qua
HOA Y/N Yes
Year Built 2003
Annual Tax Amount $3,425
Lot Size 3,484 Sqft
Acres 0.08
Property Description
NEW PRICE ON THIS MOVE IN READY DREAM HOME IN THE SPRINGS! Low maintenance 4 bedroom 2.5 bath home in the newer section of The Springs featuring the Master Bedroom on the 1st floor! Come live the Resort Lifestyle Everyday! Plenty of room to play in the park, at the pool and at the spring! Ride horses or play tennis. This beautiful home is located within 100 acres of naturally preserved waterways and wildlife habitat featuring one of Florida's great natural springs and boasting tranquility in a natural setting. Upgrades galore include a tile roof, driveway and patio pavers, gourmet kitchen with granite counters, solid wood cabinets and stainless steel appliances. French doors lead to your own private, fenced patio oasis, ideal for refreshments after work and plenty of space to entertain. The possibilities are endless. Make your appointment today to see this beautiful home.
Location
State FL
County Seminole
Community The Springs
Zoning PUD
Interior
Interior Features Built-in Features, High Ceilings, Kitchen/Family Room Combo, Solid Surface Counters, Solid Wood Cabinets, Split Bedroom, Stone Counters, Thermostat, Walk-In Closet(s)
Heating Central
Cooling Central Air
Flooring Carpet, Ceramic Tile
Fireplace false
Appliance Dishwasher, Disposal, Electric Water Heater, Microwave, Range, Range Hood, Refrigerator
Exterior
Exterior Feature Fence, French Doors, Irrigation System, Rain Gutters
Parking Features Driveway, Garage Door Opener, Guest
Garage Spaces 2.0
Community Features Association Recreation - Owned, Deed Restrictions, Gated, Stable(s), Park, Playground, Pool, Tennis Courts, Water Access
Utilities Available BB/HS Internet Available, Electricity Connected, Fire Hydrant
Amenities Available Gated, Horse Stables, Park, Playground, Pool, Security, Tennis Court(s)
Water Access 1
Water Access Desc Beach - Private
Roof Type Tile
Porch Patio
Attached Garage true
Garage true
Private Pool No
Building
Lot Description Street Dead-End
Entry Level Two
Foundation Slab
Lot Size Range Up to 10,889 Sq. Ft.
Sewer Public Sewer
Water Public
Architectural Style Contemporary
Structure Type Block
New Construction false
Construction Status Inspections
Schools
Elementary Schools Sabal Point Elementary
Middle Schools Rock Lake Middle
High Schools Lyman High
Others
Pets Allowed Yes
HOA Fee Include Pool,Escrow Reserves Fund,Pool,Security
Senior Community No
Ownership Fee Simple
Monthly Total Fees $148
Acceptable Financing Cash, Conventional, FHA, VA Loan
Membership Fee Required Required
Listing Terms Cash, Conventional, FHA, VA Loan
Special Listing Condition None
Read Less Info
Want to know what your home might be worth? Contact us for a FREE valuation!

Our team is ready to help you sell your home for the highest possible price ASAP

© 2025 My Florida Regional MLS DBA Stellar MLS. All Rights Reserved.
Bought with CENTURY 21 ALTON CLARK
"My job is to find and attract mastery-based agents to the office, protect the culture, and make sure everyone is happy! "
8291 Championsgate Blvd, Championsgate, FL, 33896, United States






