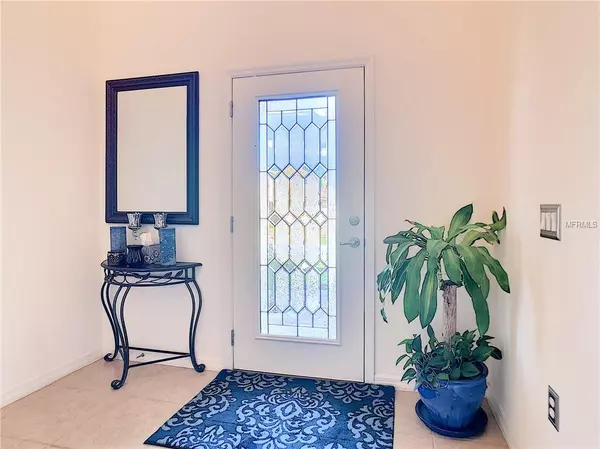$308,000
$320,000
3.8%For more information regarding the value of a property, please contact us for a free consultation.
5 Beds
3 Baths
2,814 SqFt
SOLD DATE : 04/11/2019
Key Details
Sold Price $308,000
Property Type Single Family Home
Sub Type Single Family Residence
Listing Status Sold
Purchase Type For Sale
Square Footage 2,814 sqft
Price per Sqft $109
Subdivision Isles Bellalago
MLS Listing ID O5764303
Sold Date 04/11/19
Bedrooms 5
Full Baths 3
Construction Status Financing
HOA Fees $265/mo
HOA Y/N Yes
Year Built 2016
Annual Tax Amount $4,576
Lot Size 8,712 Sqft
Acres 0.2
Property Description
Plan to come see this Impeccable Home located in the 24-hr Guard Gated Community of Isles Bellalago. This Salerno Model is one of very few elegant models built with 5 Bedrooms and 3 Full baths equipped with gourmet kitchen with stainless steel appliances, granite countertops, large kitchen pantry, open floor plan, 1 Bedroom downstairs which is decoratively used as the Family dining room. Upstairs opens to a Huge Bonus room placed between the Master Bedroom and other 3 Bedrooms offering the ultimate in privacy. You will enjoy the covered screened lanai with significant space for grilling, eating outdoors, romantic retreat or just relaxation with surround manicured landscaping. Isles Bellalago is walking distance to retail shops, banks and restaurants. Bellalago Academy K-8 Charter School, Low Hoa, Community Pool and Recreational Facilities including a playground, tennis, basketball and fitness room. Come be captivated by this Homes charm and spaciousness, whether you have a family to fit or just want a little room to roam! If you are searching for a distinctive looking home in a Resort Lifestyle Community..This is the home!
Location
State FL
County Osceola
Community Isles Bellalago
Zoning PD
Rooms
Other Rooms Bonus Room, Inside Utility
Interior
Interior Features Ceiling Fans(s), Eat-in Kitchen, High Ceilings, Open Floorplan
Heating Central
Cooling Central Air
Flooring Carpet, Ceramic Tile
Fireplace false
Appliance Dishwasher, Disposal, Electric Water Heater, Microwave, Range
Laundry Inside, Laundry Room, Upper Level
Exterior
Exterior Feature Sidewalk, Sliding Doors
Garage Spaces 2.0
Community Features Deed Restrictions, Fitness Center, Gated, Playground, Pool
Utilities Available Public
Amenities Available Clubhouse
Roof Type Tile
Porch Porch, Screened
Attached Garage true
Garage true
Private Pool No
Building
Lot Description Paved
Entry Level Two
Foundation Slab
Lot Size Range Up to 10,889 Sq. Ft.
Sewer Public Sewer
Water Public
Structure Type Stucco
New Construction false
Construction Status Financing
Schools
Middle Schools Horizon Middle
High Schools Liberty High
Others
Pets Allowed Yes
HOA Fee Include 24-Hour Guard,Pool,Recreational Facilities
Senior Community No
Ownership Fee Simple
Monthly Total Fees $265
Acceptable Financing Cash, Conventional, FHA, VA Loan
Membership Fee Required Required
Listing Terms Cash, Conventional, FHA, VA Loan
Special Listing Condition None
Read Less Info
Want to know what your home might be worth? Contact us for a FREE valuation!

Our team is ready to help you sell your home for the highest possible price ASAP

© 2025 My Florida Regional MLS DBA Stellar MLS. All Rights Reserved.
Bought with FLORIDA REALTY INVESTMENTS
"My job is to find and attract mastery-based agents to the office, protect the culture, and make sure everyone is happy! "
8291 Championsgate Blvd, Championsgate, FL, 33896, United States






