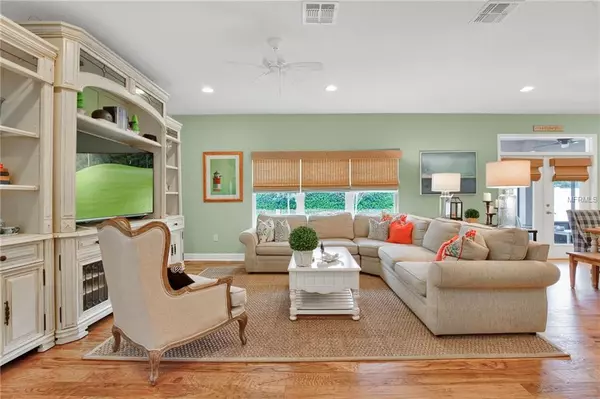$531,000
$530,000
0.2%For more information regarding the value of a property, please contact us for a free consultation.
5 Beds
3 Baths
2,810 SqFt
SOLD DATE : 06/07/2019
Key Details
Sold Price $531,000
Property Type Single Family Home
Sub Type Single Family Residence
Listing Status Sold
Purchase Type For Sale
Square Footage 2,810 sqft
Price per Sqft $188
Subdivision Baldwin Cove
MLS Listing ID O5765689
Sold Date 06/07/19
Bedrooms 5
Full Baths 3
Construction Status No Contingency
HOA Fees $98/qua
HOA Y/N Yes
Year Built 2014
Annual Tax Amount $6,278
Lot Size 6,969 Sqft
Acres 0.16
Property Description
Immaculate Baldwin Park area home in the desirable Baldwin Cove Community! This well maintained Meritage home showcases high ceilings and an Energy-Efficient design. As you walk into the home you are greeted by the bright and airy open concept. The kitchen boasts shaker cabinets, granite counter tops, double ovens, and large kitchen island perfect for entertaining. The kitchen opens up to the dinning/living room area so you’ll never miss a moment. A guest bedroom located down stairs has easy access to a full guest bath. You’ll admire the wood floors that run through the home as you ascend up the stairs to the large open loft perfect for a playroom, second living or home office. The spacious master bedroom and large master bathroom features over sized vanity, double sinks, enlarged master shower and walk in closet with custom shelving. The additional bedrooms located off the loft area share a large guest bathroom with double vanity. Plantation shutters offers privacy while the Roman shades in the living areas allow the perfect view to an oversized fenced in lawn, screened in porch and larger paver patio. Minutes to the boutiques on Corrine, shopping and restaurants in Baldwin Park. Enjoy Cady Way trail which runs through the community. Minutes from Downtown Orlando, Winter Park, Audubon Park and Mill’s 50 district.
Location
State FL
County Orange
Community Baldwin Cove
Zoning PD/AN
Rooms
Other Rooms Loft
Interior
Interior Features Cathedral Ceiling(s), Ceiling Fans(s), High Ceilings, Living Room/Dining Room Combo, Solid Wood Cabinets, Stone Counters, Thermostat, Tray Ceiling(s), Walk-In Closet(s), Window Treatments
Heating Central, Electric
Cooling Central Air
Flooring Ceramic Tile, Hardwood
Furnishings Unfurnished
Fireplace false
Appliance Built-In Oven, Cooktop, Dishwasher, Disposal, Microwave, Range, Refrigerator
Laundry Inside, Laundry Room, Upper Level
Exterior
Exterior Feature Fence, French Doors, Irrigation System, Lighting, Rain Gutters, Sidewalk
Garage Spaces 2.0
Community Features Deed Restrictions, Sidewalks
Utilities Available BB/HS Internet Available, Cable Available, Public, Sprinkler Meter, Street Lights, Underground Utilities
View Y/N 1
Roof Type Metal,Shingle
Porch Screened
Attached Garage true
Garage true
Private Pool No
Building
Lot Description Corner Lot, Sidewalk
Entry Level Two
Foundation Slab
Lot Size Range Up to 10,889 Sq. Ft.
Sewer Public Sewer
Water Public
Structure Type Block,Stucco,Wood Frame
New Construction false
Construction Status No Contingency
Schools
Elementary Schools Baldwin Park Elementary
Middle Schools Glenridge Middle
High Schools Winter Park High
Others
Pets Allowed Yes
HOA Fee Include Maintenance Grounds
Senior Community No
Ownership Fee Simple
Monthly Total Fees $98
Acceptable Financing Cash, Conventional, VA Loan
Membership Fee Required Required
Listing Terms Cash, Conventional, VA Loan
Special Listing Condition None
Read Less Info
Want to know what your home might be worth? Contact us for a FREE valuation!

Our team is ready to help you sell your home for the highest possible price ASAP

© 2024 My Florida Regional MLS DBA Stellar MLS. All Rights Reserved.
Bought with LIVE OAK EQUITIES

"My job is to find and attract mastery-based agents to the office, protect the culture, and make sure everyone is happy! "
8291 Championsgate Blvd, Championsgate, FL, 33896, United States






