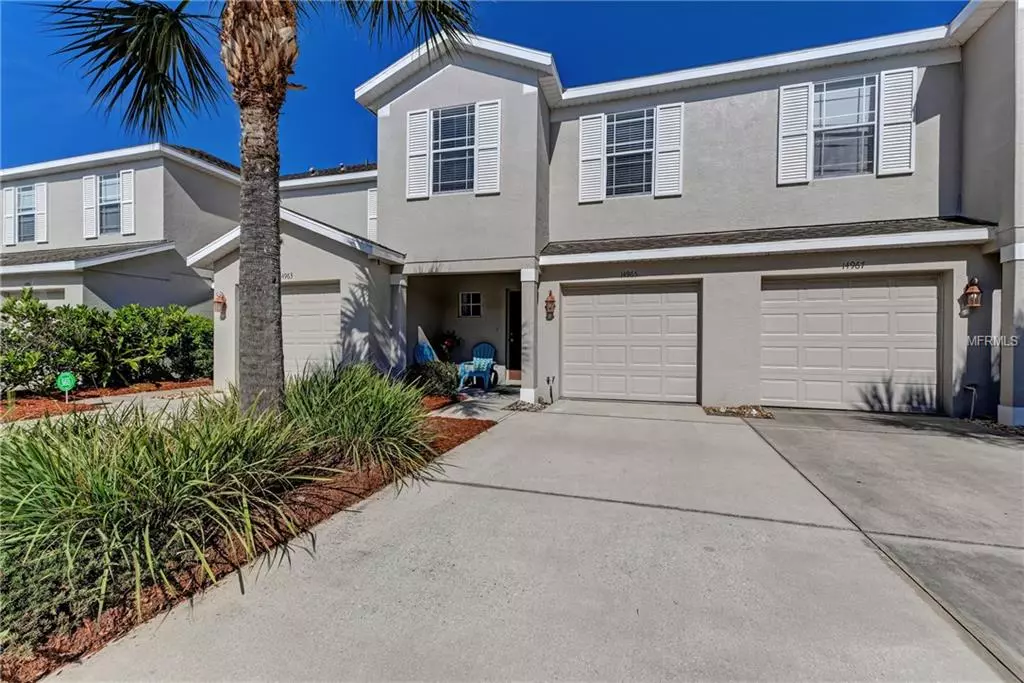$175,000
$175,000
For more information regarding the value of a property, please contact us for a free consultation.
3 Beds
3 Baths
1,343 SqFt
SOLD DATE : 05/10/2019
Key Details
Sold Price $175,000
Property Type Townhouse
Sub Type Townhouse
Listing Status Sold
Purchase Type For Sale
Square Footage 1,343 sqft
Price per Sqft $130
Subdivision Greenbrook Walk Ph 1 Or 2055/1613
MLS Listing ID A4430013
Sold Date 05/10/19
Bedrooms 3
Full Baths 2
Half Baths 1
Condo Fees $315
HOA Fees $5/ann
HOA Y/N Yes
Year Built 2005
Annual Tax Amount $2,391
Property Description
Ready for WOW! SUPER CLEAN - MRS. CLEAN LIVES HERE! Sip your coffee overlooking the pond and conservation area! MOVE-IN READY "townhome style" condo in Lakewood Ranch with a 1-Car ATTACHED GARAGE. 3 Bedrooms and 2 full Baths with half-bath/powder bath on 1st floor. Please note - All 3 Bedrooms are upstairs (2nd Floor) with wood-look laminate flooring. The only carpet in the home is on the stairs and is BRAND NEW with a tiled stair landing. Granite in kitchen with modern tile backsplash. NEW DISHWASHER (2017) NEW HVAC (2018) Refrigerator with water/ice in door. All drapes/blinds/rods/ceiling fans included. Washer & Dryer included. Guest parking available. Greenbrook Walk is adjacent to parks, fitness trails and schools. Maintenance-free living (Landscape, Exterior Paint, Roof) - Monthly HOA fee includes high-speed internet, cable, water, sewer, trash removal and community pool. Low CDD and HOA fees. Easily commute to everywhere you want to be - Live, Work and Play in all that the Lakewood Ranch/UTC has to offer. Lakewood Ranch is consistently a top-ranked Master-Planned community with restaurants, shopping and abundant recreation. Furniture negotiable. Schedule your appointment today!
Location
State FL
County Manatee
Community Greenbrook Walk Ph 1 Or 2055/1613
Zoning PDMU
Rooms
Other Rooms Inside Utility
Interior
Interior Features Ceiling Fans(s), Living Room/Dining Room Combo, Walk-In Closet(s), Window Treatments
Heating Central, Electric
Cooling Central Air
Flooring Carpet, Ceramic Tile
Fireplace false
Appliance Dishwasher, Disposal, Dryer, Electric Water Heater, Microwave, Range, Refrigerator, Washer
Laundry Inside, Laundry Closet
Exterior
Exterior Feature Irrigation System, Lighting, Sidewalk, Sliding Doors
Parking Features Driveway, Garage Door Opener
Garage Spaces 1.0
Community Features Deed Restrictions, No Truck/RV/Motorcycle Parking, Pool, Sidewalks
Utilities Available BB/HS Internet Available, Cable Available, Electricity Connected, Public, Sprinkler Recycled, Street Lights, Underground Utilities
Waterfront Description Pond
View Y/N 1
Water Access 1
Water Access Desc Pond
View Park/Greenbelt, Trees/Woods, Water
Roof Type Shingle
Porch Covered, Enclosed, Rear Porch, Screened
Attached Garage true
Garage true
Private Pool No
Building
Lot Description Conservation Area
Story 2
Entry Level Two
Foundation Slab
Lot Size Range Non-Applicable
Sewer Public Sewer
Water Public
Structure Type Block,Stucco
New Construction false
Schools
Elementary Schools Mcneal Elementary
Middle Schools Nolan Middle
High Schools Lakewood Ranch High
Others
Pets Allowed Breed Restrictions
HOA Fee Include Cable TV,Pool,Escrow Reserves Fund,Fidelity Bond,Insurance,Maintenance Structure,Maintenance Grounds,Management,Pest Control,Pool,Recreational Facilities,Sewer,Trash,Water
Senior Community No
Ownership Condominium
Monthly Total Fees $320
Acceptable Financing Cash, Conventional, USDA Loan, VA Loan
Membership Fee Required Required
Listing Terms Cash, Conventional, USDA Loan, VA Loan
Special Listing Condition None
Read Less Info
Want to know what your home might be worth? Contact us for a FREE valuation!

Our team is ready to help you sell your home for the highest possible price ASAP

© 2024 My Florida Regional MLS DBA Stellar MLS. All Rights Reserved.
Bought with EXIT KING REALTY

"My job is to find and attract mastery-based agents to the office, protect the culture, and make sure everyone is happy! "
8291 Championsgate Blvd, Championsgate, FL, 33896, United States






