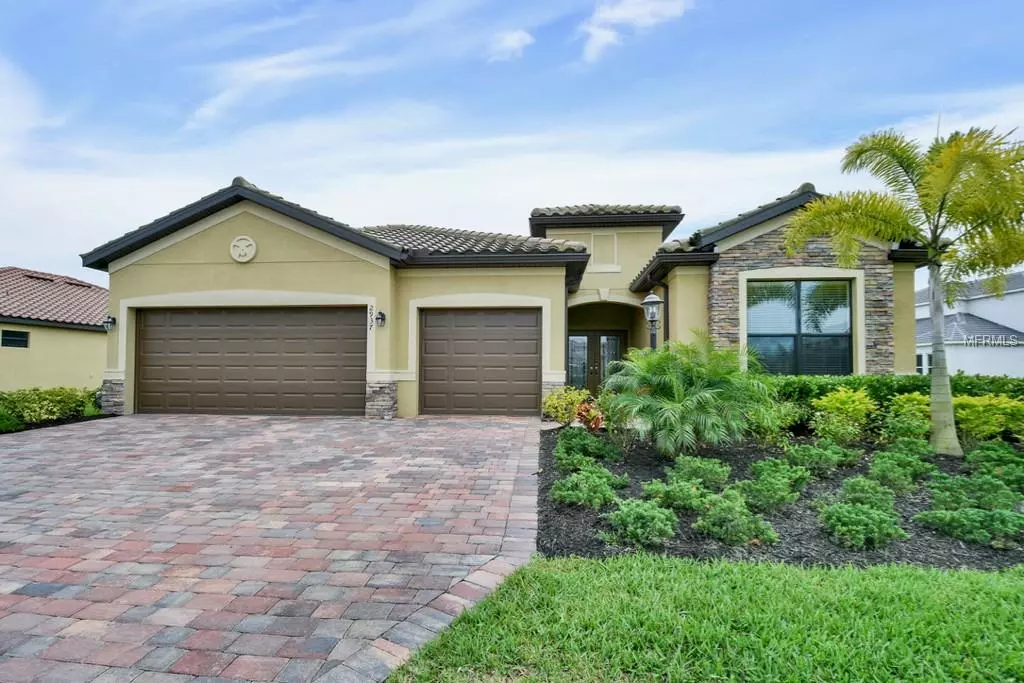$445,000
$445,000
For more information regarding the value of a property, please contact us for a free consultation.
3 Beds
3 Baths
2,444 SqFt
SOLD DATE : 07/12/2019
Key Details
Sold Price $445,000
Property Type Single Family Home
Sub Type Single Family Residence
Listing Status Sold
Purchase Type For Sale
Square Footage 2,444 sqft
Price per Sqft $182
Subdivision Savanna At Lakewood Ranch Ph I
MLS Listing ID A4431016
Sold Date 07/12/19
Bedrooms 3
Full Baths 3
Construction Status Financing
HOA Fees $186/qua
HOA Y/N Yes
Year Built 2017
Annual Tax Amount $6,515
Lot Size 10,890 Sqft
Acres 0.25
Property Description
Coastal themed living, this previous Lennar Summerville II model is an outstanding use of 2,444 square feet of living space, 3 bedrooms and 3 full baths. The expansive master suite features 2 large walk in closets, separate garden tub and walk in shower and his and hers separate vanities. The large open kitchen boasts granite counter tops and GE Energy Star appliances, the fabulous central great room is sure to be the family's favorite hangout. The covered patio is perfect for enjoying beautiful days by the pool and spa featuring privacy screens, providing best outdoor living space. Last but not least the 3-car garage features epoxy floors plus lots of space for storage. Luxury living is yours to enjoy at Savanna at Lakewood Ranch. There's a fabulous clubhouse with a rustic flair where the social life is endless - includes pool, fitness center, & wonderful entertaining spaces both indoors & out. There are gorgeous walking paths throughout the community to take advantage of the beautiful surroundings. This home is a must see, it won't last long so schedule your appointment today! Owners prefer showings before 6pm.
Location
State FL
County Manatee
Community Savanna At Lakewood Ranch Ph I
Zoning PDR
Rooms
Other Rooms Den/Library/Office
Interior
Interior Features Ceiling Fans(s), Crown Molding, Eat-in Kitchen, Open Floorplan, Pest Guard System, Stone Counters, Thermostat, Tray Ceiling(s), Walk-In Closet(s)
Heating Central, Natural Gas
Cooling Central Air
Flooring Carpet, Ceramic Tile
Furnishings Unfurnished
Fireplace false
Appliance Dishwasher, Disposal, Dryer, Gas Water Heater, Microwave, Range, Washer
Laundry Laundry Room
Exterior
Exterior Feature Hurricane Shutters, Irrigation System, Sidewalk, Sliding Doors
Parking Features Driveway, Garage Door Opener
Garage Spaces 3.0
Pool Gunite, Heated, In Ground, Lighting, Screen Enclosure
Community Features Deed Restrictions, Fitness Center, Gated, Playground, Pool, Sidewalks
Utilities Available Cable Connected, Electricity Connected, Natural Gas Connected, Phone Available, Sewer Connected, Underground Utilities
Amenities Available Clubhouse, Fitness Center, Gated, Lobby Key Required, Playground, Pool
View Y/N 1
View Water
Roof Type Tile
Porch Rear Porch, Screened
Attached Garage true
Garage true
Private Pool Yes
Building
Lot Description Level, Sidewalk, Paved
Entry Level One
Foundation Slab
Lot Size Range 1/4 Acre to 21779 Sq. Ft.
Sewer Public Sewer
Water Public
Architectural Style Florida
Structure Type Block
New Construction false
Construction Status Financing
Schools
Elementary Schools Gullett Elementary
Middle Schools Nolan Middle
High Schools Lakewood Ranch High
Others
Pets Allowed Yes
Senior Community No
Pet Size Medium (36-60 Lbs.)
Ownership Fee Simple
Monthly Total Fees $186
Acceptable Financing Cash, Conventional, FHA, VA Loan
Membership Fee Required Required
Listing Terms Cash, Conventional, FHA, VA Loan
Num of Pet 2
Special Listing Condition None
Read Less Info
Want to know what your home might be worth? Contact us for a FREE valuation!

Our team is ready to help you sell your home for the highest possible price ASAP

© 2024 My Florida Regional MLS DBA Stellar MLS. All Rights Reserved.
Bought with KELLER WILLIAMS ON THE WATER
"My job is to find and attract mastery-based agents to the office, protect the culture, and make sure everyone is happy! "
8291 Championsgate Blvd, Championsgate, FL, 33896, United States






