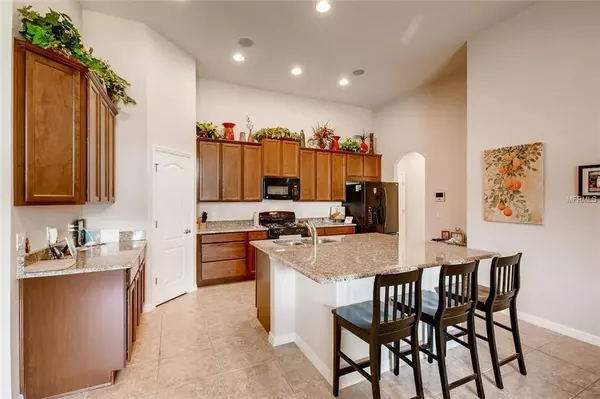$415,000
$415,000
For more information regarding the value of a property, please contact us for a free consultation.
4 Beds
3 Baths
2,581 SqFt
SOLD DATE : 05/31/2019
Key Details
Sold Price $415,000
Property Type Single Family Home
Sub Type Single Family Residence
Listing Status Sold
Purchase Type For Sale
Square Footage 2,581 sqft
Price per Sqft $160
Subdivision Reserve/Carriage Pointe Ph 1
MLS Listing ID O5776214
Sold Date 05/31/19
Bedrooms 4
Full Baths 3
Construction Status Inspections
HOA Fees $108/qua
HOA Y/N Yes
Year Built 2013
Annual Tax Amount $4,034
Lot Size 7,840 Sqft
Acres 0.18
Property Description
One of the most desirable communities in new Winter Garden (The Reserve at Carriage Point) is featuring an immaculate split 4/3 + den home situated on a very private lot with no rear neighbors as well a retention area to the west side. A prime homesite that the seller waited in line for during the launch of this extremely successful sellout community by Taylor Morrison Homes. Home features a 3 car garage with pavers leading up to expansive covered porch, as you enter the lead glass 8 ft double front doors upon your entrance you will be greeted by sprawling 12 ft ceiling and a tastefully designed office with French doors and rich hardwood flooring. Tasteful large porcelain tile flows throughout the home with Berber carpet highlighting the bedrooms. Large kitchen island with granite counter tops throughout. Neutral colors to fit any motif. Large master bath with separate sink areas with garden tub, his and her's closets, On Q communication center and custom appointments throughout. Screened porch with access from master/family room, addition private paver porch area for sunning or barbecue. Minutes from Winter Garden Village, 429 accesses major roads to Airport, downtown ect. This one won't last in this sizzling hot Winter Garden market.
Location
State FL
County Orange
Community Reserve/Carriage Pointe Ph 1
Zoning PUD
Interior
Interior Features Ceiling Fans(s), High Ceilings, Kitchen/Family Room Combo, Solid Surface Counters, Split Bedroom, Stone Counters, Thermostat, Walk-In Closet(s)
Heating Central, Natural Gas
Cooling Central Air
Flooring Carpet, Tile
Furnishings Unfurnished
Fireplace false
Appliance Built-In Oven, Dishwasher, Disposal, Ice Maker, Refrigerator
Laundry Inside, Laundry Room
Exterior
Exterior Feature Irrigation System, Outdoor Shower, Sidewalk, Sliding Doors
Parking Features Garage Door Opener
Garage Spaces 3.0
Community Features Playground, Sidewalks
Utilities Available Cable Available, Cable Connected, Electricity Available, Electricity Connected, Natural Gas Connected, Sewer Connected, Street Lights, Underground Utilities, Water Available
Amenities Available Gated, Playground
View Trees/Woods
Roof Type Shingle
Porch Covered
Attached Garage true
Garage true
Private Pool No
Building
Lot Description Level, Sidewalk, Private
Entry Level One
Foundation Slab
Lot Size Range Up to 10,889 Sq. Ft.
Sewer Public Sewer
Water None
Structure Type Stucco
New Construction false
Construction Status Inspections
Schools
Elementary Schools Whispering Oak Elem
Middle Schools Sunridge Middle
High Schools Windermere High School
Others
Pets Allowed Yes
HOA Fee Include Private Road
Senior Community No
Ownership Fee Simple
Monthly Total Fees $108
Acceptable Financing Cash, Conventional, FHA, VA Loan
Membership Fee Required Required
Listing Terms Cash, Conventional, FHA, VA Loan
Special Listing Condition None
Read Less Info
Want to know what your home might be worth? Contact us for a FREE valuation!

Our team is ready to help you sell your home for the highest possible price ASAP

© 2024 My Florida Regional MLS DBA Stellar MLS. All Rights Reserved.
Bought with RE/MAX 200 REALTY
"My job is to find and attract mastery-based agents to the office, protect the culture, and make sure everyone is happy! "
8291 Championsgate Blvd, Championsgate, FL, 33896, United States






