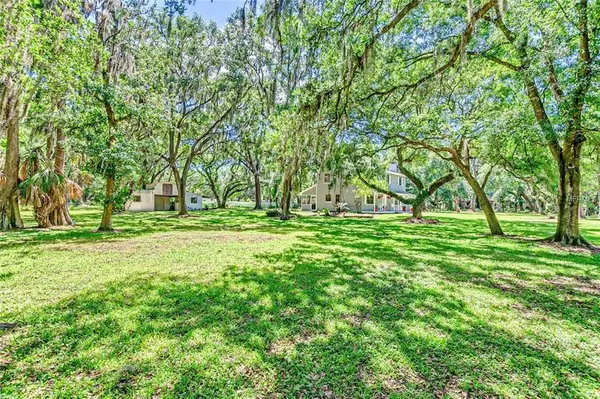$291,000
$299,900
3.0%For more information regarding the value of a property, please contact us for a free consultation.
3 Beds
3 Baths
1,911 SqFt
SOLD DATE : 05/24/2019
Key Details
Sold Price $291,000
Property Type Single Family Home
Sub Type Single Family Residence
Listing Status Sold
Purchase Type For Sale
Square Footage 1,911 sqft
Price per Sqft $152
Subdivision Acreage & Unrec 29-28-20
MLS Listing ID T3170617
Sold Date 05/24/19
Bedrooms 3
Full Baths 2
Half Baths 1
Construction Status Financing,Inspections
HOA Y/N No
Year Built 1983
Annual Tax Amount $1,486
Lot Size 1.590 Acres
Acres 1.59
Property Description
Complete remodel with brand new three dimensional shingle roof with lifetime manufacture warranty. Sherwin Williams super paint in and out. Real quartz kitchen countertops with farm sink. All new stainless steel appliances. Quartz center island with wine rack. Slate tile kitchen floor. New LED bright white can lighting. Newer 2016 4 ton central HVAC system. Top of the line German engineered water resistant laminate flooring with cork bottom. New upgraded carpet and padding. Stainless steel designer stair railing. New designer lighting throughout the home and bathrooms. New decorator stone tile in second bath. New bath tub. New designer shower in master bath. Renewable, 1 year subtterrean termite warranty. No water bill here! On Well and recent septic inspection. Horse Barn Stable with two stalls. Giant steel out building with workshop, great for the auto mechanic, car enthusiast or great as a boat storage or RV storage. Bring your toys and animals as there are NO deed restrictions or HOA/CDD fees. Horses are allowed. 1.59 Acres. Close to USF, Moffit Cancer Center, ADVENT Health Tampa, Hard Rock, I4 and I75. Cant beat the country atmosphere and minutes to everything. Nothing like this in the price range anywhere in the Tampa area!
Location
State FL
County Hillsborough
Community Acreage & Unrec 29-28-20
Zoning AS-1
Interior
Interior Features Ceiling Fans(s), Living Room/Dining Room Combo, Walk-In Closet(s)
Heating Central
Cooling Central Air
Flooring Carpet, Laminate, Slate
Fireplaces Type Living Room, Wood Burning
Fireplace true
Appliance Dishwasher, Disposal, Microwave, Range, Refrigerator
Laundry In Garage
Exterior
Exterior Feature Storage
Garage Spaces 2.0
Utilities Available BB/HS Internet Available, Cable Available, Electricity Available, Electricity Connected, Phone Available
Roof Type Shingle
Porch Enclosed, Front Porch, Rear Porch, Screened
Attached Garage true
Garage true
Private Pool No
Building
Story 2
Entry Level Two
Foundation Slab
Lot Size Range One + to Two Acres
Sewer Septic Tank
Water Well
Architectural Style Colonial
Structure Type Stucco,Wood Frame
New Construction false
Construction Status Financing,Inspections
Schools
Elementary Schools Mcdonald-Hb
Middle Schools Jennings-Hb
High Schools Armwood-Hb
Others
Pets Allowed Yes
Senior Community No
Ownership Fee Simple
Acceptable Financing Cash, Conventional, VA Loan
Listing Terms Cash, Conventional, VA Loan
Special Listing Condition None
Read Less Info
Want to know what your home might be worth? Contact us for a FREE valuation!

Our team is ready to help you sell your home for the highest possible price ASAP

© 2025 My Florida Regional MLS DBA Stellar MLS. All Rights Reserved.
Bought with CHARLES RUTENBERG REALTY INC
"My job is to find and attract mastery-based agents to the office, protect the culture, and make sure everyone is happy! "
8291 Championsgate Blvd, Championsgate, FL, 33896, United States






