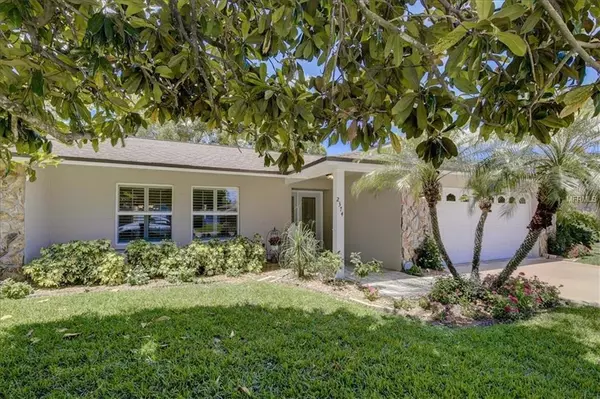$392,500
$400,000
1.9%For more information regarding the value of a property, please contact us for a free consultation.
4 Beds
2 Baths
2,232 SqFt
SOLD DATE : 06/07/2019
Key Details
Sold Price $392,500
Property Type Single Family Home
Sub Type Single Family Residence
Listing Status Sold
Purchase Type For Sale
Square Footage 2,232 sqft
Price per Sqft $175
Subdivision Shady Oak Farms
MLS Listing ID U8044460
Sold Date 06/07/19
Bedrooms 4
Full Baths 2
Construction Status Financing,Inspections
HOA Y/N No
Year Built 1984
Annual Tax Amount $2,558
Lot Size 8,712 Sqft
Acres 0.2
Property Description
Welcome to Shady Oaks Farms, a true hidden gem in the heart of Clearwater and walking distance to Lake Chautauqua Park featuring walking paths and fishing pier. This updated and meticulously kept 4 bedroom, 2 bath, pool home is an ideal home with its vaulted ceilings, sun-filled light from the new Pella windows and doors and gorgeous wood floors. The spacious home features a formal living room and dining room, open floor plan between kitchen and great room with a wood burning fireplace. The split floor plan provides the master bedroom on one side overlooking the lanai and pool. The Kitchen boasts granite counter tops and new stainless appliances. The master bedroom has two walk-in closets, with a walk in shower in the bath. The lanai and pool provide a private backyard paradise. The pool features salt water system with a lifetime warranty. The gorgeous fenced in backyard provides an ideal setting for family fun and entertaining. The home is conveniently located; only minutes to shops, grocery stores, restaurants and the sugar sand beaches of Clearwater while set in a quiet and private neighborhood ~ an idyllic location!
Location
State FL
County Pinellas
Community Shady Oak Farms
Rooms
Other Rooms Den/Library/Office, Formal Dining Room Separate, Formal Living Room Separate
Interior
Interior Features Built-in Features, Ceiling Fans(s), Eat-in Kitchen, High Ceilings, L Dining, Stone Counters, Thermostat, Vaulted Ceiling(s), Walk-In Closet(s), Window Treatments
Heating Central
Cooling Central Air
Flooring Carpet, Wood
Fireplaces Type Family Room, Wood Burning
Fireplace true
Appliance Built-In Oven, Cooktop, Dishwasher, Disposal, Dryer, Freezer, Ice Maker, Microwave, Refrigerator, Washer
Laundry Inside, Laundry Room
Exterior
Exterior Feature Fence, Lighting, Outdoor Grill, Sidewalk, Sliding Doors
Parking Features Driveway, Garage Door Opener, On Street
Garage Spaces 2.0
Pool Child Safety Fence, In Ground, Salt Water, Tile
Utilities Available Cable Available, Electricity Connected, Sewer Connected, Street Lights
Roof Type Shingle
Porch Covered
Attached Garage true
Garage true
Private Pool Yes
Building
Lot Description City Limits, Near Public Transit, Sidewalk
Entry Level One
Foundation Slab
Lot Size Range Up to 10,889 Sq. Ft.
Sewer Public Sewer
Water None
Architectural Style Ranch, Traditional
Structure Type Block,Stucco
New Construction false
Construction Status Financing,Inspections
Schools
Elementary Schools Leila G Davis Elementary-Pn
Middle Schools Safety Harbor Middle-Pn
High Schools Countryside High-Pn
Others
Senior Community No
Ownership Fee Simple
Acceptable Financing Cash, Conventional, FHA, VA Loan
Listing Terms Cash, Conventional, FHA, VA Loan
Special Listing Condition None
Read Less Info
Want to know what your home might be worth? Contact us for a FREE valuation!

Our team is ready to help you sell your home for the highest possible price ASAP

© 2024 My Florida Regional MLS DBA Stellar MLS. All Rights Reserved.
Bought with CHARLES RUTENBERG REALTY INC
"My job is to find and attract mastery-based agents to the office, protect the culture, and make sure everyone is happy! "
8291 Championsgate Blvd, Championsgate, FL, 33896, United States






