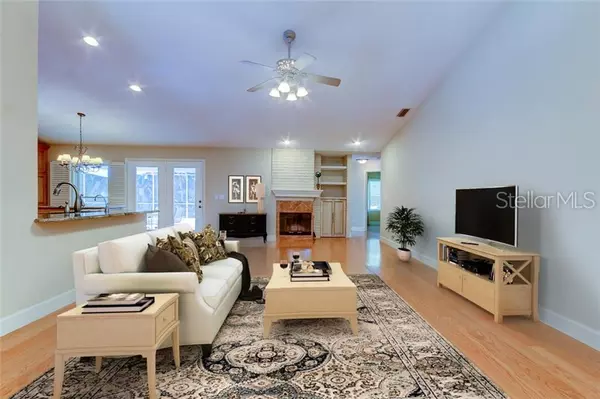$475,000
$480,000
1.0%For more information regarding the value of a property, please contact us for a free consultation.
4 Beds
2 Baths
2,329 SqFt
SOLD DATE : 08/01/2019
Key Details
Sold Price $475,000
Property Type Single Family Home
Sub Type Single Family Residence
Listing Status Sold
Purchase Type For Sale
Square Footage 2,329 sqft
Price per Sqft $203
Subdivision Country Oak Estates
MLS Listing ID T3176176
Sold Date 08/01/19
Bedrooms 4
Full Baths 2
Construction Status Inspections
HOA Fees $30
HOA Y/N Yes
Year Built 1989
Annual Tax Amount $3,640
Lot Size 10,890 Sqft
Acres 0.25
Property Description
Welcome to this gorgeous POOL home with updates galore like newer roof, HARDWOOD floors throughout, open concept features with vaulted ceilings, crown molding, 5.5" baseboards in the formal areas (living AND dining) and a split bedroom plan. The top of the line gorgeous chef's kitchen includes a Miele cooktop and marble backsplash, a large island with seating, Bosch appliances, built-in refrigerator, TONS of cabinetry and a view of the backyard oasis. The kitchen overlooks the large family room complete with wood burning fireplace and access to the covered lanai and screened pool. The master bedroom is a lovely place to relax and unwind. Crown molding, additional pool access, a beautiful bathroom with dual sinks, cast iron claw foot tub and travertine tile, a TV, as well as the most organized closet system (with in-floor safe) anyone could ask for. The 3 other bedrooms are nicely sized and have crown molding as well. The laundry room is huge and has upper and lower storage. The outdoor space is amazing! Cool decking, wood ceiling on the covered lanai and the pool make it another functional spot to entertain. Bose speakers, outdoor tv and a decorative fountain make it the perfect spot to relax after a long day. Hurricane impact windows, plantation shutters, surround sound, and tile design ceiling in the 4th bedroom are just a few of the added features.
Location
State FL
County Pinellas
Community Country Oak Estates
Zoning R-1
Interior
Interior Features Ceiling Fans(s), Stone Counters, Walk-In Closet(s)
Heating Central
Cooling Central Air
Flooring Wood
Fireplaces Type Wood Burning
Fireplace true
Appliance Built-In Oven, Cooktop, Dishwasher, Dryer, Refrigerator, Washer
Exterior
Exterior Feature Fence, French Doors, Irrigation System, Sidewalk
Garage Spaces 2.0
Pool In Ground
Utilities Available Cable Available, Electricity Connected
Roof Type Shingle
Attached Garage true
Garage true
Private Pool Yes
Building
Entry Level One
Foundation Slab
Lot Size Range Up to 10,889 Sq. Ft.
Sewer Public Sewer
Water Public
Structure Type Brick
New Construction false
Construction Status Inspections
Schools
Elementary Schools Lake St George Elementary-Pn
Middle Schools Palm Harbor Middle-Pn
High Schools Palm Harbor Univ High-Pn
Others
Pets Allowed Yes
Senior Community No
Ownership Fee Simple
Monthly Total Fees $61
Acceptable Financing Cash, Conventional, FHA, VA Loan
Membership Fee Required Required
Listing Terms Cash, Conventional, FHA, VA Loan
Special Listing Condition None
Read Less Info
Want to know what your home might be worth? Contact us for a FREE valuation!

Our team is ready to help you sell your home for the highest possible price ASAP

© 2024 My Florida Regional MLS DBA Stellar MLS. All Rights Reserved.
Bought with RE/MAX REALTEC GROUP INC
"My job is to find and attract mastery-based agents to the office, protect the culture, and make sure everyone is happy! "
8291 Championsgate Blvd, Championsgate, FL, 33896, United States






