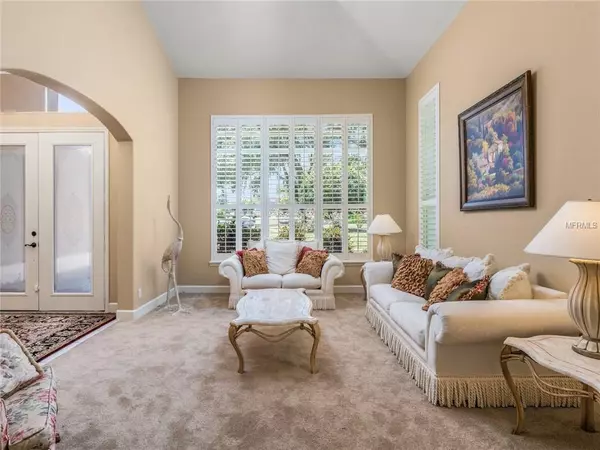$990,000
$1,095,900
9.7%For more information regarding the value of a property, please contact us for a free consultation.
3 Beds
3 Baths
3,255 SqFt
SOLD DATE : 12/20/2019
Key Details
Sold Price $990,000
Property Type Single Family Home
Sub Type Single Family Residence
Listing Status Sold
Purchase Type For Sale
Square Footage 3,255 sqft
Price per Sqft $304
Subdivision Summerport Beach
MLS Listing ID O5786852
Sold Date 12/20/19
Bedrooms 3
Full Baths 2
Half Baths 1
Construction Status No Contingency
HOA Y/N No
Year Built 1996
Annual Tax Amount $14,197
Lot Size 0.560 Acres
Acres 0.56
Lot Dimensions x
Property Description
2ND OPPORTUNITY TO OWN THIS MOVE IN READY LAKEFRONT HOME ON LAKE BUTLER!!! Beautifully finished and updated this lovely home is located directly on Lake Butler of the famed Butler Chain of Lakes. The welcoming entry and foyer extend to the formal living and dining areas boasting clean lines. Arched windows and soaring ceilings bring natural light and elegance to the formal areas. In the updated gourmet kitchen paneled cabinetry and solid surface countertops contribute to the thoroughly modern feel, featuring an open bar top, stainless steel appliances, custom built cabinetry, tile flooring, and granite countertops. The kitchen opens naturally to the spacious family living areas with a focus on the outdoor lake views. The covered lanai is expansive overlooking the sparkling pool and extending to a huge rear deck with the lake as a backdrop, perfect for entertaining family and friends. The boat dock and jet ski lifts are new with an upper-level deck. The master retreat offers privacy to owners and features a lovely spa-like master bath; well finished with walk-in shower, double vanities, and a garden tub. Impeccably maintained and perfect for Florida living at its finest. Newer roof, newer boat dock with lifts, new kitchen, and seawall.
Location
State FL
County Orange
Community Summerport Beach
Zoning R-CE
Rooms
Other Rooms Attic, Family Room, Formal Dining Room Separate, Formal Living Room Separate, Loft
Interior
Interior Features Attic Ventilator, Cathedral Ceiling(s), Ceiling Fans(s), Central Vaccum, Eat-in Kitchen, Kitchen/Family Room Combo, Open Floorplan, Tray Ceiling(s), Vaulted Ceiling(s), Walk-In Closet(s)
Heating Central
Cooling Central Air
Flooring Carpet, Ceramic Tile
Fireplaces Type Family Room, Wood Burning
Fireplace true
Appliance Dishwasher, Disposal, Exhaust Fan, Range, Range Hood, Refrigerator
Exterior
Exterior Feature Balcony, Lighting, Rain Gutters, Sliding Doors
Parking Features Boat, Garage Door Opener, Garage Faces Rear, Garage Faces Side, Oversized
Garage Spaces 2.0
Pool Heated, Indoor, Screen Enclosure
Utilities Available Cable Available, Electricity Connected
Waterfront Description Lake
View Y/N 1
Water Access 1
Water Access Desc Lake - Chain of Lakes
View Water
Roof Type Shingle
Porch Deck, Patio, Porch
Attached Garage true
Garage true
Private Pool Yes
Building
Lot Description In County, Level, Paved
Entry Level Two
Foundation Slab
Lot Size Range 1/2 Acre to 1 Acre
Sewer Septic Tank
Water Public
Architectural Style Spanish/Mediterranean
Structure Type Block,Stucco
New Construction false
Construction Status No Contingency
Schools
Elementary Schools Windermere Elem
Middle Schools Gotha Middle
High Schools West Orange High
Others
Pets Allowed Yes
Senior Community No
Ownership Fee Simple
Acceptable Financing Cash, Conventional
Membership Fee Required None
Listing Terms Cash, Conventional
Special Listing Condition None
Read Less Info
Want to know what your home might be worth? Contact us for a FREE valuation!

Our team is ready to help you sell your home for the highest possible price ASAP

© 2024 My Florida Regional MLS DBA Stellar MLS. All Rights Reserved.
Bought with CHARLES RUTENBERG REALTY ORLANDO
"My job is to find and attract mastery-based agents to the office, protect the culture, and make sure everyone is happy! "
8291 Championsgate Blvd, Championsgate, FL, 33896, United States






