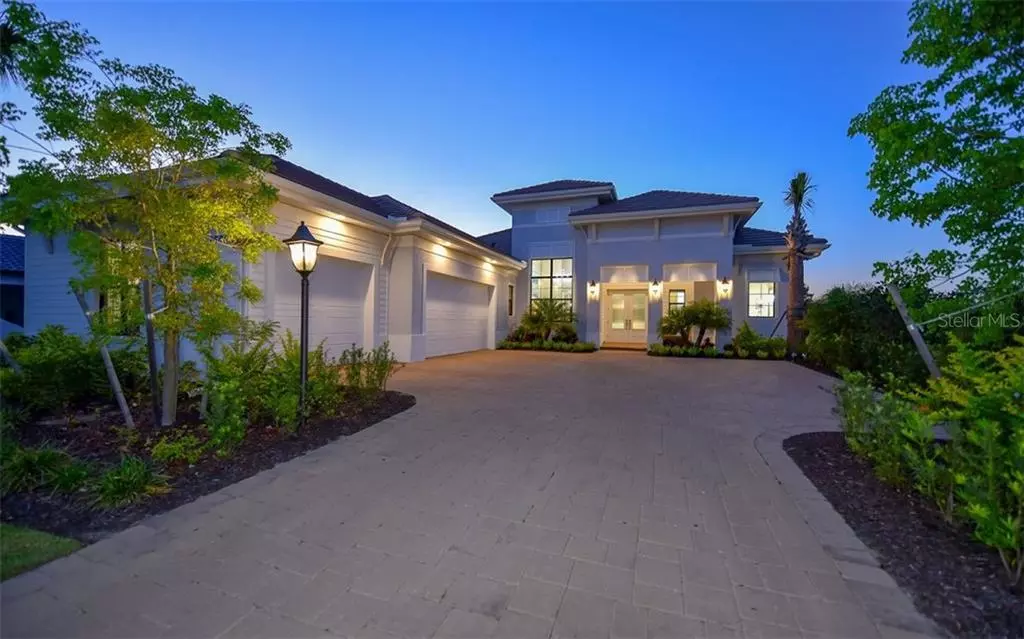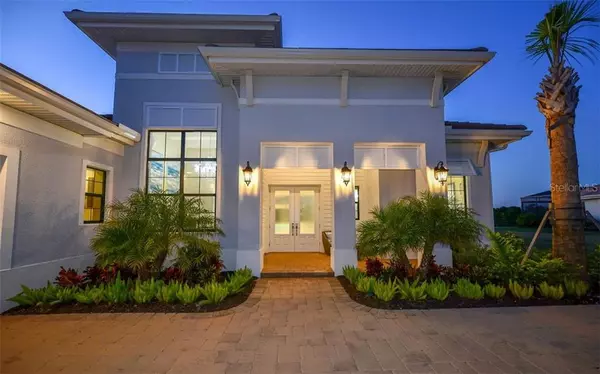$776,000
$785,000
1.1%For more information regarding the value of a property, please contact us for a free consultation.
4 Beds
4 Baths
2,674 SqFt
SOLD DATE : 12/12/2019
Key Details
Sold Price $776,000
Property Type Single Family Home
Sub Type Single Family Residence
Listing Status Sold
Purchase Type For Sale
Square Footage 2,674 sqft
Price per Sqft $290
Subdivision Country Club East At Lakewood Ranch Subp
MLS Listing ID A4436905
Sold Date 12/12/19
Bedrooms 4
Full Baths 3
Half Baths 1
Construction Status Inspections
HOA Fees $206/ann
HOA Y/N Yes
Year Built 2018
Annual Tax Amount $6,616
Lot Size 0.260 Acres
Acres 0.26
Property Description
Want the feel of double lots and no house next door but only have the price of one? Want a quiet, peaceful, and private preserve and water view? If so, this is your home! Feel comfortable with your lights on at night with no one looking in. Lowest priced Stock Signature Series home with tall 13-17 foot ceilings. Get last year’s price this year, WHAT A STEAL!! Neutral tones inside to match any décor. Second master or one large bonus room/den with walk in closet and own bathroom. Houses on this street are up to $1M and over cant go wrong at this price. Biggest Lanai you have ever seen with privacy. Large beautiful pool with sparkling blue tile and clean lines. Come and relax in your new bubbling spa with waterfall, colorful lighting, and bubbler squirters on swim step. Remote controlled blinds and thermostats to save on electric bills. Custom elegant electric fireplaces that color change and produce heat. Move in immediately!
Location
State FL
County Manatee
Community Country Club East At Lakewood Ranch Subp
Zoning R2
Rooms
Other Rooms Great Room
Interior
Interior Features Built-in Features, Dry Bar, Eat-in Kitchen, Open Floorplan, Split Bedroom, Tray Ceiling(s), Walk-In Closet(s)
Heating Natural Gas, Zoned
Cooling Central Air, Zoned
Flooring Carpet
Furnishings Unfurnished
Fireplace true
Appliance Built-In Oven, Convection Oven, Cooktop, Dishwasher, Disposal, Gas Water Heater, Microwave, Range Hood
Laundry Inside, Laundry Room
Exterior
Exterior Feature French Doors, Irrigation System, Lighting, Outdoor Kitchen, Rain Gutters, Sidewalk, Sliding Doors
Parking Features Driveway, Garage Door Opener
Garage Spaces 3.0
Pool Gunite, Heated, In Ground, Lighting, Outside Bath Access, Pool Alarm, Screen Enclosure, Tile
Community Features Fitness Center, Gated, Golf Carts OK, Golf, No Truck/RV/Motorcycle Parking, Park, Pool, Sidewalks
Utilities Available BB/HS Internet Available, Cable Available, Electricity Connected, Natural Gas Connected, Public, Sewer Connected, Sprinkler Recycled, Underground Utilities
Amenities Available Clubhouse, Fence Restrictions, Fitness Center, Gated, Golf Course, Pool, Security
View Y/N 1
View Park/Greenbelt, Trees/Woods, Water
Roof Type Tile
Porch Covered, Front Porch, Patio, Screened
Attached Garage true
Garage true
Private Pool Yes
Building
Lot Description Greenbelt, Level, Sidewalk, Paved
Story 1
Entry Level One
Foundation Slab
Lot Size Range 1/4 Acre to 21779 Sq. Ft.
Builder Name Stock
Sewer Public Sewer
Water Public
Structure Type Block,Metal Frame,Stucco
New Construction false
Construction Status Inspections
Schools
Elementary Schools Robert E Willis Elementary
Middle Schools Nolan Middle
High Schools Lakewood Ranch High
Others
Pets Allowed Yes
HOA Fee Include 24-Hour Guard,Pool,Maintenance Grounds,Security
Senior Community No
Ownership Fee Simple
Monthly Total Fees $352
Membership Fee Required Required
Special Listing Condition None
Read Less Info
Want to know what your home might be worth? Contact us for a FREE valuation!

Our team is ready to help you sell your home for the highest possible price ASAP

© 2024 My Florida Regional MLS DBA Stellar MLS. All Rights Reserved.
Bought with PREMIER SOTHEBYS INTL REALTY

"My job is to find and attract mastery-based agents to the office, protect the culture, and make sure everyone is happy! "
8291 Championsgate Blvd, Championsgate, FL, 33896, United States






