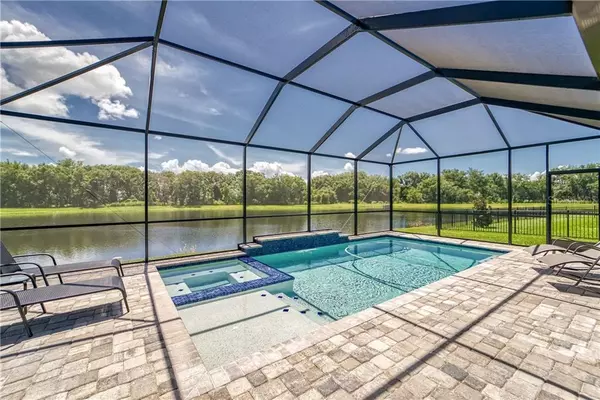$540,000
$550,000
1.8%For more information regarding the value of a property, please contact us for a free consultation.
3 Beds
3 Baths
2,615 SqFt
SOLD DATE : 09/10/2019
Key Details
Sold Price $540,000
Property Type Single Family Home
Sub Type Single Family Residence
Listing Status Sold
Purchase Type For Sale
Square Footage 2,615 sqft
Price per Sqft $206
Subdivision Waterset Phase 5A-1
MLS Listing ID T3184231
Sold Date 09/10/19
Bedrooms 3
Full Baths 3
Construction Status Appraisal,Financing,Inspections
HOA Fees $6/ann
HOA Y/N Yes
Year Built 2019
Lot Size 6,969 Sqft
Acres 0.16
Lot Dimensions 63x121
Property Description
Breathtaking water view from this better than new Bayshore I West Bay pool home that has an abundance of upgrades. The home has an open floorplan, while still offering privacy for the owner's retreat and secondary bedrooms. Enter the home through a wide foyer and a barn door entry to a den/bedroom with a combined grand room, with a kitchen that will take your breath away. The kitchen has an island seating area with quartz countertops, designer raised kitchen cabinets, with 42” upper cabinets, upgraded stainless steel appliances, wine fridge, lots of counter space, extended gorgeous back splash, and gas countertop stove with hood. The main living area blends seamlessly to outdoor living, with access to the large brick paver covered lanai through 8 sliders that open up to a stunning heated salt water pool and hot tub. From the grand room, enter the owner's retreat complete with dual walk-in closets and master bathroom with walk in shower tiled to the ceiling with frameless glass, dual sinks with quartz counter tops and built in vanity area. Both secondary bathrooms are upgraded as well with tile to the ceiling, listello accents and one with a frameless glass shower and the other with a tub. There is also ceiling fans and upgraded lighting throughout this home.
Location
State FL
County Hillsborough
Community Waterset Phase 5A-1
Zoning PD
Rooms
Other Rooms Den/Library/Office
Interior
Interior Features Crown Molding, High Ceilings, In Wall Pest System, Open Floorplan, Tray Ceiling(s), Walk-In Closet(s)
Heating Central
Cooling Central Air
Flooring Carpet, Tile, Vinyl
Furnishings Unfurnished
Fireplace false
Appliance Built-In Oven, Cooktop, Dishwasher, Disposal, Microwave, Water Softener
Laundry Laundry Room
Exterior
Exterior Feature Hurricane Shutters, Irrigation System, Sliding Doors
Parking Features Garage Door Opener
Garage Spaces 3.0
Pool Gunite, Heated, In Ground
Community Features Deed Restrictions, Fishing, Fitness Center, Park, Playground, Pool, Sidewalks
Utilities Available Cable Connected, Electricity Connected
Amenities Available Clubhouse, Fitness Center, Park, Playground, Pool, Recreation Facilities
Waterfront Description Pond
View Y/N 1
Water Access 1
Water Access Desc Pond
View Water
Roof Type Shingle
Porch Screened
Attached Garage true
Garage true
Private Pool Yes
Building
Lot Description In County, Sidewalk, Paved
Entry Level One
Foundation Slab
Lot Size Range Up to 10,889 Sq. Ft.
Builder Name Homes by WestBay
Sewer Public Sewer
Water Public
Architectural Style Ranch
Structure Type Block,Stone,Stucco
New Construction false
Construction Status Appraisal,Financing,Inspections
Schools
Elementary Schools Doby Elementary-Hb
Middle Schools Eisenhower-Hb
High Schools East Bay-Hb
Others
Pets Allowed Yes
Senior Community No
Ownership Fee Simple
Monthly Total Fees $6
Acceptable Financing Cash, Conventional, VA Loan
Membership Fee Required Required
Listing Terms Cash, Conventional, VA Loan
Special Listing Condition None
Read Less Info
Want to know what your home might be worth? Contact us for a FREE valuation!

Our team is ready to help you sell your home for the highest possible price ASAP

© 2024 My Florida Regional MLS DBA Stellar MLS. All Rights Reserved.
Bought with BETTER HOMES AND GARDENS REAL ESTATE ATCHLEY PROPE
"My job is to find and attract mastery-based agents to the office, protect the culture, and make sure everyone is happy! "
8291 Championsgate Blvd, Championsgate, FL, 33896, United States






