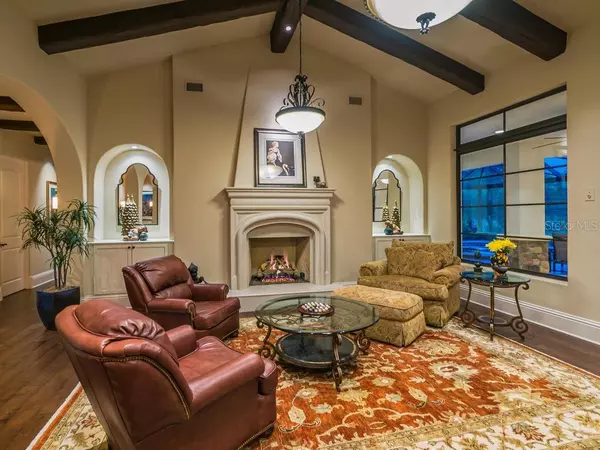$1,890,000
$1,890,000
For more information regarding the value of a property, please contact us for a free consultation.
3 Beds
4 Baths
4,149 SqFt
SOLD DATE : 03/17/2020
Key Details
Sold Price $1,890,000
Property Type Single Family Home
Sub Type Single Family Residence
Listing Status Sold
Purchase Type For Sale
Square Footage 4,149 sqft
Price per Sqft $455
Subdivision Concession Ph I
MLS Listing ID A4447140
Sold Date 03/17/20
Bedrooms 3
Full Baths 3
Half Baths 1
Construction Status Inspections
HOA Fees $337/qua
HOA Y/N Yes
Year Built 2017
Annual Tax Amount $14,933
Lot Size 0.520 Acres
Acres 0.52
Property Description
Luxurious Lakeview Custom Home! This Spanish style home sits on a beautifully landscaped homesite in the gated community of The Concession. This charming waterfront home captures nature's splendor with stunning views across the lake to a lush green preserve – not a house in sight! Arched iron doors lead into a spacious open area made for entertaining. Wood floors, beams, and soft tones impart a relaxed feel. The Chef's Kitchen with custom cabinetry and appliances by Sub-Zero, Wolf, Thermador, and Bosch includes 2 ovens and a large center island ideal for parties. Hidden doors pass into the Media retreat with 85" Sony TV, 13-speaker sound system, and custom bar with Sub-Zero appliances or take the party to the Lanai with BBQ kitchen, pool/spa, and fire bowl. As night falls, enjoy a book in the Study with its rich wood cabinets before retiring to the Master Suite complete with a large Master Bath including soaking tub, walk-in shower, and iron door leading to a private outdoor shower. Two inviting suites provide guests with comfort and privacy. Built to latest safety/green standards with high wind resistant/foam insulated roof and impact glass doors/windows. Also includes Crestron lighting; whole house A/V; high-efficiency A/C; 2 tankless water heaters; 22kW whole house generator/surge protection; 4 camera security; Scagliola stone fireplace + stone/copper range hood; crown molding/granite/stone throughout; and a storage room + 3rd Garage Bay with A/C. Come for a look, stay for a lifetime!
Location
State FL
County Manatee
Community Concession Ph I
Zoning PDR
Rooms
Other Rooms Bonus Room, Den/Library/Office, Inside Utility, Storage Rooms
Interior
Interior Features Built-in Features, Ceiling Fans(s), Crown Molding, Eat-in Kitchen, High Ceilings, Kitchen/Family Room Combo, Open Floorplan, Solid Surface Counters, Solid Wood Cabinets, Split Bedroom, Stone Counters, Vaulted Ceiling(s), Walk-In Closet(s), Wet Bar, Window Treatments
Heating Central, Natural Gas
Cooling Central Air
Flooring Carpet, Hardwood, Tile
Fireplaces Type Gas, Wood Burning
Fireplace true
Appliance Built-In Oven, Convection Oven, Disposal, Dryer, Microwave, Range, Range Hood, Tankless Water Heater, Washer, Wine Refrigerator
Laundry Inside, Laundry Room
Exterior
Exterior Feature French Doors, Irrigation System, Lighting, Outdoor Grill, Outdoor Kitchen, Rain Gutters
Parking Features Driveway, Garage Door Opener, Garage Faces Side, Oversized, Split Garage
Garage Spaces 3.0
Pool In Ground, Screen Enclosure
Community Features Deed Restrictions, Gated, Golf
Utilities Available Electricity Connected, Natural Gas Connected, Public, Sewer Connected
Amenities Available Gated
Waterfront Description Lake
View Y/N 1
View Trees/Woods, Water
Roof Type Concrete,Tile
Porch Enclosed, Screened
Attached Garage true
Garage true
Private Pool Yes
Building
Lot Description Oversized Lot, Sidewalk, Street Dead-End, Paved, Private
Entry Level One
Foundation Slab
Lot Size Range 1/2 Acre to 1 Acre
Sewer Public Sewer
Water Public
Architectural Style Spanish/Mediterranean
Structure Type Stucco
New Construction false
Construction Status Inspections
Schools
Elementary Schools Robert E Willis Elementary
Middle Schools Nolan Middle
High Schools Lakewood Ranch High
Others
Pets Allowed Yes
HOA Fee Include 24-Hour Guard,Security
Senior Community No
Ownership Fee Simple
Monthly Total Fees $337
Acceptable Financing Cash, Conventional
Membership Fee Required Required
Listing Terms Cash, Conventional
Special Listing Condition None
Read Less Info
Want to know what your home might be worth? Contact us for a FREE valuation!

Our team is ready to help you sell your home for the highest possible price ASAP

© 2024 My Florida Regional MLS DBA Stellar MLS. All Rights Reserved.
Bought with COLDWELL BANKER RESIDENTIAL R.
"My job is to find and attract mastery-based agents to the office, protect the culture, and make sure everyone is happy! "
8291 Championsgate Blvd, Championsgate, FL, 33896, United States






