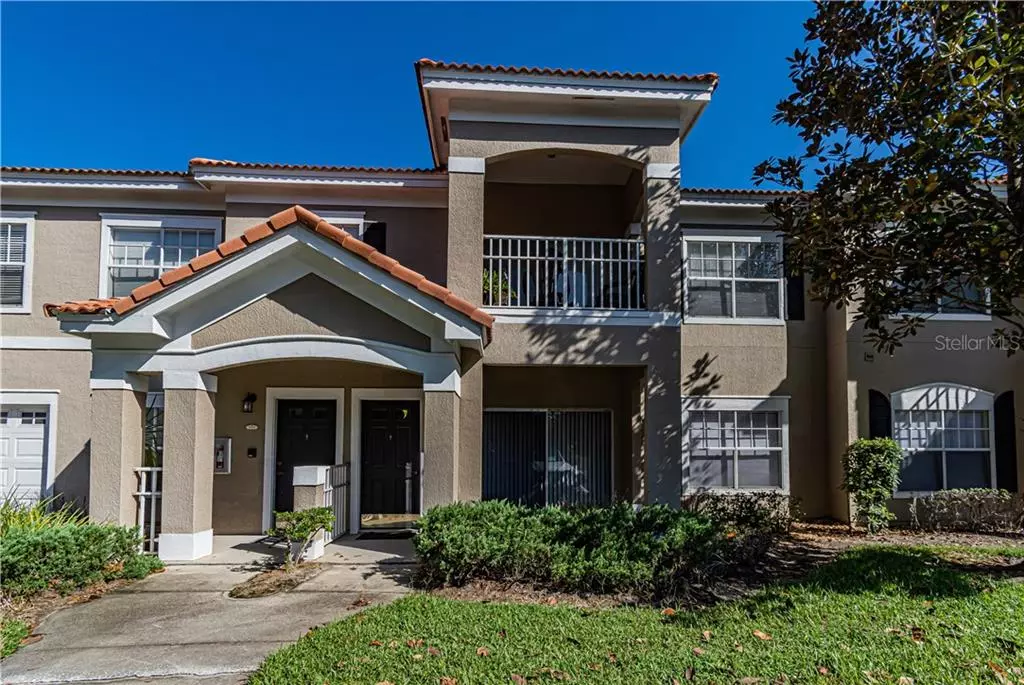$120,000
$122,900
2.4%For more information regarding the value of a property, please contact us for a free consultation.
1 Bed
1 Bath
833 SqFt
SOLD DATE : 11/15/2019
Key Details
Sold Price $120,000
Property Type Condo
Sub Type Condominium
Listing Status Sold
Purchase Type For Sale
Square Footage 833 sqft
Price per Sqft $144
Subdivision Arbor Lakes A Condo
MLS Listing ID O5818433
Sold Date 11/15/19
Bedrooms 1
Full Baths 1
Construction Status Inspections
HOA Fees $200/mo
HOA Y/N Yes
Year Built 2002
Annual Tax Amount $1,316
Lot Size 871 Sqft
Acres 0.02
Property Description
You will love this dreamy Mediterranean-style first floor condo. This 1 bedroom, 1 bathroom town home will give you 800+ sq. ft. with a neutral palette. The Bright kitchen with white cabinets and full appliance package, breakfast bar and open floor plan complete. An abundance of natural light, with separated dining area, wood burning fireplace in the living room, large inside utility room with full-size washer & dryer. Enjoy relaxing on your open air lanai which makes living easy in this beautiful condo . The dream master suite provides dual sinks, a large stand-up shower, and walk-in closet. The Arbor Lakes Community features include a gym, private pool, playground, tennis court, indoor basketball court, media center, business center with conference room and billiards. Residents of Sanford take pleasure in a town whose admirable gems include major roadways, excellent schools, eateries, the Historic downtown District, airports and minutes away from breathtaking rivers and waterways.
Location
State FL
County Seminole
Community Arbor Lakes A Condo
Zoning PD
Interior
Interior Features Thermostat
Heating Central
Cooling Central Air
Flooring Carpet, Vinyl
Fireplace false
Appliance Dishwasher, Range, Refrigerator
Exterior
Exterior Feature Other
Community Features Deed Restrictions, Fitness Center, Gated, Playground, Pool, Sidewalks, Tennis Courts
Utilities Available Electricity Connected, Sewer Connected
Roof Type Tile
Attached Garage false
Garage false
Private Pool No
Building
Story 2
Entry Level Two
Foundation Slab
Lot Size Range Up to 10,889 Sq. Ft.
Sewer Public Sewer
Water Public
Architectural Style Contemporary
Structure Type Stucco,Wood Frame
New Construction false
Construction Status Inspections
Others
Pets Allowed Yes
HOA Fee Include Insurance,Maintenance Structure,Maintenance Grounds,Trash
Senior Community No
Pet Size Medium (36-60 Lbs.)
Ownership Condominium
Monthly Total Fees $200
Acceptable Financing Cash, Conventional, FHA, VA Loan
Membership Fee Required Required
Listing Terms Cash, Conventional, FHA, VA Loan
Num of Pet 1
Special Listing Condition None
Read Less Info
Want to know what your home might be worth? Contact us for a FREE valuation!

Our team is ready to help you sell your home for the highest possible price ASAP

© 2025 My Florida Regional MLS DBA Stellar MLS. All Rights Reserved.
Bought with FLORIDA PREMIER REALTY GROUP
"My job is to find and attract mastery-based agents to the office, protect the culture, and make sure everyone is happy! "
8291 Championsgate Blvd, Championsgate, FL, 33896, United States






