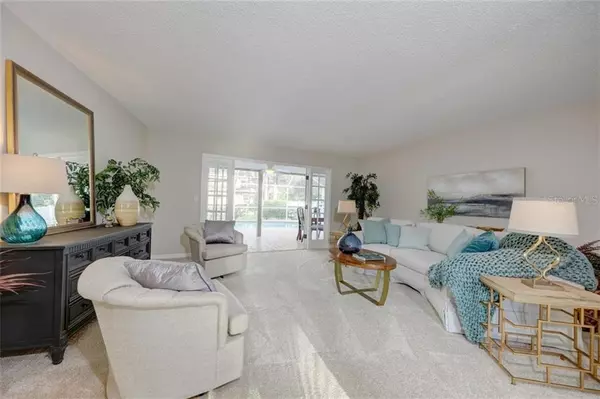$470,000
$479,900
2.1%For more information regarding the value of a property, please contact us for a free consultation.
4 Beds
3 Baths
2,536 SqFt
SOLD DATE : 01/30/2020
Key Details
Sold Price $470,000
Property Type Single Family Home
Sub Type Single Family Residence
Listing Status Sold
Purchase Type For Sale
Square Footage 2,536 sqft
Price per Sqft $185
Subdivision Feather Sound Custom Home Site
MLS Listing ID U8064588
Sold Date 01/30/20
Bedrooms 4
Full Baths 3
Construction Status Appraisal,Financing,Inspections
HOA Y/N No
Year Built 1981
Annual Tax Amount $3,785
Lot Size 0.300 Acres
Acres 0.3
Lot Dimensions 89x149
Property Description
Welcome home to this beautiful 4 bedroom, 3 bath, pool home located in the country club community of Feather Sound. Double door entry leads to wide open + very spacious living + dining rooms with new tile, carpet + fresh paint. Three way split bedroom plan features huge master bedroom on one side of the home with two walk-in closets, luxurious master bath with jacuzzi-style tub, double sinks + tons of cabinetry as well as separate water closet.
The kitchen is located in the heart of the home + features custom wood cabinetry, ss appliances, spacious pantry, built-in desk + stone countertops. Eat-in space adjoins the family room with a woodburning fireplace, lots of natural light + french doors to the pool. Two very ample bedrooms + shared bath as well as a fourth separate bedroom + private bath make this floor plan so functional and ideal. Multiple sets of french doors lead to sparkling pool with pavered decking, outdoor kitchen space, covered lanai, and huge backyard (see survey). Other noteworthy features: many updates throughout, newer windows, newer fans, laundry room with full size stackable washer/dryer, laundry sink + cabinets. Great home for entertaining family and friends! Very convenient mid county location just minutes to the airports, Baycare Outpatient & Wellness, Carillon Office Park, Publix and more!
Location
State FL
County Pinellas
Community Feather Sound Custom Home Site
Zoning RPD-10
Rooms
Other Rooms Family Room, Inside Utility
Interior
Interior Features Ceiling Fans(s), Solid Surface Counters, Split Bedroom, Thermostat, Walk-In Closet(s), Window Treatments
Heating Central, Electric
Cooling Central Air
Flooring Carpet, Tile
Fireplaces Type Family Room
Fireplace true
Appliance Dishwasher, Disposal, Dryer, Electric Water Heater, Microwave, Range, Refrigerator, Washer
Laundry Inside, Laundry Room
Exterior
Exterior Feature French Doors, Irrigation System, Rain Gutters, Sidewalk, Sprinkler Metered
Parking Features Driveway, Garage Door Opener
Garage Spaces 2.0
Pool Gunite, In Ground, Pool Sweep, Screen Enclosure
Community Features Golf, Park, Playground, Sidewalks
Utilities Available BB/HS Internet Available, Cable Available, Electricity Connected, Public, Sewer Connected, Underground Utilities
View Pool
Roof Type Built-Up,Shingle
Porch Covered, Patio, Screened
Attached Garage true
Garage true
Private Pool Yes
Building
Lot Description Flood Insurance Required, FloodZone, In County, Near Golf Course, Sidewalk, Paved
Story 1
Entry Level One
Foundation Slab
Lot Size Range 1/4 Acre to 21779 Sq. Ft.
Sewer Public Sewer
Water Public
Architectural Style Ranch
Structure Type Stucco,Wood Frame,Wood Siding
New Construction false
Construction Status Appraisal,Financing,Inspections
Others
Pets Allowed Yes
Senior Community No
Ownership Fee Simple
Acceptable Financing Cash, Conventional
Listing Terms Cash, Conventional
Special Listing Condition None
Read Less Info
Want to know what your home might be worth? Contact us for a FREE valuation!

Our team is ready to help you sell your home for the highest possible price ASAP

© 2025 My Florida Regional MLS DBA Stellar MLS. All Rights Reserved.
Bought with BHHS FLORIDA PROPERTIES GROUP
"My job is to find and attract mastery-based agents to the office, protect the culture, and make sure everyone is happy! "
8291 Championsgate Blvd, Championsgate, FL, 33896, United States






