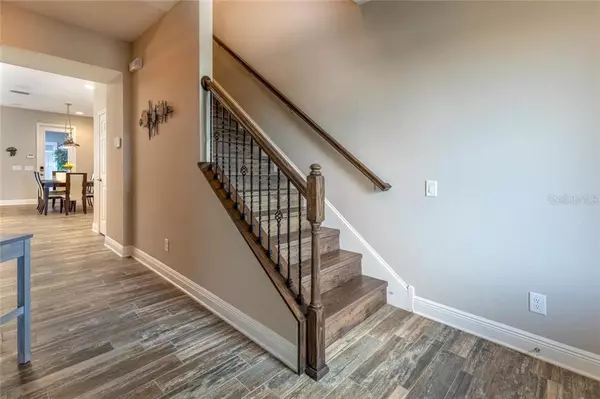$310,000
$315,000
1.6%For more information regarding the value of a property, please contact us for a free consultation.
3 Beds
3 Baths
1,862 SqFt
SOLD DATE : 03/06/2020
Key Details
Sold Price $310,000
Property Type Townhouse
Sub Type Townhouse
Listing Status Sold
Purchase Type For Sale
Square Footage 1,862 sqft
Price per Sqft $166
Subdivision Starkey Ranch Village 1 Ph 3
MLS Listing ID W7819383
Sold Date 03/06/20
Bedrooms 3
Full Baths 2
Half Baths 1
HOA Fees $6/ann
HOA Y/N Yes
Year Built 2018
Annual Tax Amount $2,949
Lot Size 5,227 Sqft
Acres 0.12
Property Description
Rare Chatham townhome available in Tampa's #1 Master Plan Community Starkey Ranch! Maintenance-free living lovely MI Homes plan w/over $50k in glamorous upgrades! Sunset views over pond across the street! Upon entering, a rich wood stair adorns the foyer, a flex room to the left, ½ ba for guests. Entertainers island is home to farmhouse sink. SS appliances, gas range, high-end quartz counters, 42” grey full overlay shaker cabinets, extended cabinets w/glass shaker doors, & wine area! Fancy Samsung fridge! Wood-look tile entire main floor. Brushed nickel upgraded finishes. Second floor: Your master suite ensuite finished w/luxurious tile, frameless glass shower, full overlay shaker cabinetry, & walk-in closet. Two bedrooms located down hall are split by full bath w/tub. Upstairs has level 5 carpeting. Washer/dryer included! Laundry room utility sink. Huge screened lanai between house & detached 2 car garage includes an outdoor kitchen. Garage epoxy floor. Brick paver drive, walkways, porch & lanai. LED bulbs. Tankless Gas water heater. Security System. 30 yr Dimensional Shingles. Hurricane Fabric Shutters. 1 yr warranty provided plus transferrable builder warranties! On-street parking compliments the alley accessible driveway/garage. 20 miles of trails, community pools, playgrounds, parks, dog parks, activities director, kayak/canoe, 800 acres of conservation next to Starkey Wilderness Preserve. New Publix, bank, shops, future K-8 school and public library within walking distance.
Location
State FL
County Pasco
Community Starkey Ranch Village 1 Ph 3
Zoning MPUD
Rooms
Other Rooms Den/Library/Office, Family Room, Inside Utility
Interior
Interior Features Ceiling Fans(s), Eat-in Kitchen, High Ceilings, In Wall Pest System, Kitchen/Family Room Combo, Living Room/Dining Room Combo, Open Floorplan, Pest Guard System, Stone Counters, Thermostat, Walk-In Closet(s), Window Treatments
Heating Electric, Heat Pump
Cooling Central Air
Flooring Carpet, Ceramic Tile, Tile, Wood
Furnishings Unfurnished
Fireplace false
Appliance Dishwasher, Disposal, Dryer, Gas Water Heater, Ice Maker, Microwave, Range, Refrigerator, Tankless Water Heater, Washer
Laundry Inside, Laundry Room, Upper Level
Exterior
Exterior Feature Hurricane Shutters, Irrigation System, Outdoor Grill, Rain Gutters, Sidewalk
Parking Features Alley Access, Driveway, Garage Door Opener, Garage Faces Rear, On Street
Garage Spaces 2.0
Community Features Deed Restrictions, Fishing, Park, Playground, Pool, Sidewalks, Special Community Restrictions
Utilities Available BB/HS Internet Available, Cable Connected, Electricity Connected, Fiber Optics, Fire Hydrant, Natural Gas Connected, Phone Available, Public, Sewer Connected, Sprinkler Meter, Sprinkler Recycled, Street Lights, Underground Utilities, Water Available
Amenities Available Clubhouse, Park, Playground, Pool
View Y/N 1
View Garden, Park/Greenbelt, Trees/Woods, Water
Roof Type Shingle
Porch Covered, Enclosed, Front Porch, Rear Porch, Screened
Attached Garage false
Garage true
Private Pool No
Building
Lot Description In County, Level, Sidewalk, Paved
Entry Level Two
Foundation Slab
Lot Size Range Up to 10,889 Sq. Ft.
Builder Name M/I Homes
Sewer Public Sewer
Water Public
Architectural Style Craftsman
Structure Type Block,Stucco,Wood Frame
New Construction false
Schools
Elementary Schools Odessa Elementary
Middle Schools River Ridge Middle-Po
High Schools River Ridge High-Po
Others
Pets Allowed Yes
HOA Fee Include Common Area Taxes,Maintenance Structure,Maintenance Grounds,Pool
Senior Community No
Ownership Fee Simple
Monthly Total Fees $130
Acceptable Financing Cash, Conventional, FHA, VA Loan
Membership Fee Required Required
Listing Terms Cash, Conventional, FHA, VA Loan
Special Listing Condition None
Read Less Info
Want to know what your home might be worth? Contact us for a FREE valuation!

Our team is ready to help you sell your home for the highest possible price ASAP

© 2024 My Florida Regional MLS DBA Stellar MLS. All Rights Reserved.
Bought with CARTWRIGHT REALTY
"My job is to find and attract mastery-based agents to the office, protect the culture, and make sure everyone is happy! "
8291 Championsgate Blvd, Championsgate, FL, 33896, United States






