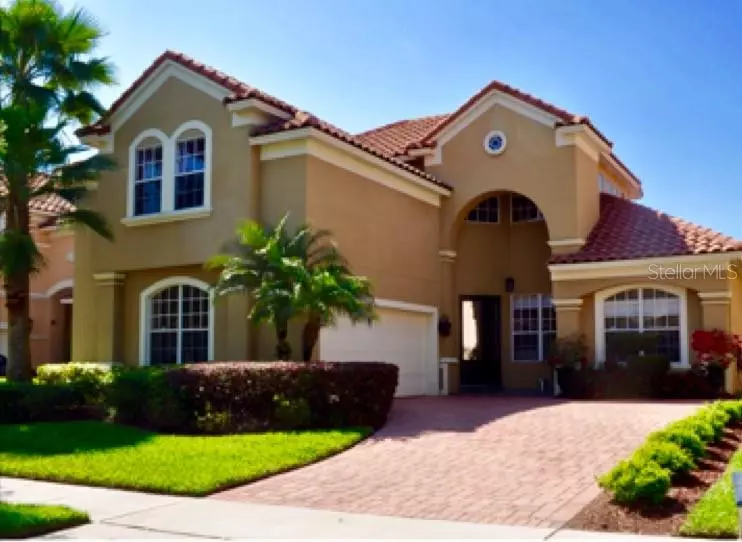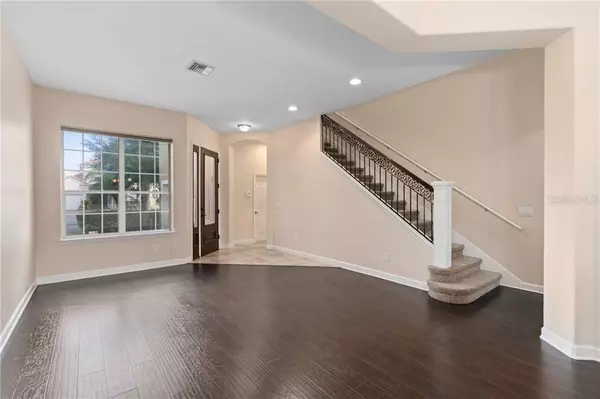$442,900
$449,500
1.5%For more information regarding the value of a property, please contact us for a free consultation.
4 Beds
4 Baths
3,268 SqFt
SOLD DATE : 03/31/2020
Key Details
Sold Price $442,900
Property Type Single Family Home
Sub Type Single Family Residence
Listing Status Sold
Purchase Type For Sale
Square Footage 3,268 sqft
Price per Sqft $135
Subdivision Whitney Isles/Belmere Ph 02
MLS Listing ID O5835915
Sold Date 03/31/20
Bedrooms 4
Full Baths 3
Half Baths 1
HOA Fees $110/mo
HOA Y/N Yes
Year Built 2005
Annual Tax Amount $5,063
Lot Size 6,534 Sqft
Acres 0.15
Property Description
**PRICE CORRECTION** PRICED TO SELL - MOTIVATED SELLERS **
This gorgeous 4 bedroom 4 bath, gated community, low maintenance executive home is located in the beautiful Whitney Isles-Belmere in Windermere. Enjoy the gorgeous clubhouse, gigantic community pool, hot tub, tennis courts, basketball court, playground, gym and sauna. You will love the mature trees and landscaping that line the street as you walk or drive around Whitney Isles Dr. This home is in impeccable condition and is move-in ready. This home is bright, has great energy, tons of natural light, an open floor plan with a formal living and dining room. The great room is perfect for entertaining or just spending a quiet evening curled with a good book. The sprawling master bedroom is on the first floor and leads directly patio. There is another bedroom on the first floor with its own private bathroom. The upstairs has two oversized bedrooms that can easily accommodate king sized bedroom furniture. The ample and inviting loft can serve as a game room, a home theatre, or you can make it anything you want. The landscaping is mature, has professionally installed lights for a dramatic view. This diverse community is excellent for all. Close to all the theme parks, hospitals, shopping, dining major roadways (Turnpike, 429 and the the 408) "A" rated schools. Home Warranty Included - More pictures to come!
Location
State FL
County Orange
Community Whitney Isles/Belmere Ph 02
Zoning P-D
Rooms
Other Rooms Bonus Room, Breakfast Room Separate, Family Room, Formal Dining Room Separate, Formal Living Room Separate, Great Room, Inside Utility
Interior
Interior Features Ceiling Fans(s), Eat-in Kitchen, High Ceilings, Open Floorplan, Solid Wood Cabinets, Split Bedroom, Stone Counters, Vaulted Ceiling(s), Walk-In Closet(s), Window Treatments
Heating Electric, Exhaust Fan
Cooling Central Air, Zoned
Flooring Carpet, Ceramic Tile, Granite, Laminate
Fireplace false
Appliance Built-In Oven, Cooktop, Dishwasher, Disposal, Electric Water Heater, Exhaust Fan, Ice Maker, Microwave, Range, Range Hood, Refrigerator
Exterior
Exterior Feature Fence, Lighting, Sidewalk, Sliding Doors, Sprinkler Metered
Parking Features Garage Door Opener
Garage Spaces 2.0
Community Features Fitness Center, Gated, Park, Playground, Pool, Sidewalks, Tennis Courts
Utilities Available BB/HS Internet Available, Cable Available, Electricity Available, Electricity Connected, Public, Sprinkler Meter, Underground Utilities, Water Available
Amenities Available Basketball Court, Clubhouse, Fitness Center, Gated, Lobby Key Required, Playground, Pool, Recreation Facilities, Sauna, Spa/Hot Tub, Tennis Court(s)
Roof Type Tile
Porch Patio
Attached Garage true
Garage true
Private Pool No
Building
Lot Description Paved
Story 2
Entry Level Two
Foundation Slab
Lot Size Range Up to 10,889 Sq. Ft.
Sewer Public Sewer
Water Public
Architectural Style Spanish/Mediterranean
Structure Type Stucco
New Construction false
Schools
Elementary Schools Lake Whitney Elem
Middle Schools Sunridge Middle
High Schools West Orange High
Others
Pets Allowed Yes
HOA Fee Include Pool
Senior Community No
Ownership Fee Simple
Monthly Total Fees $110
Acceptable Financing Cash, Conventional, FHA, VA Loan
Membership Fee Required Required
Listing Terms Cash, Conventional, FHA, VA Loan
Special Listing Condition None
Read Less Info
Want to know what your home might be worth? Contact us for a FREE valuation!

Our team is ready to help you sell your home for the highest possible price ASAP

© 2024 My Florida Regional MLS DBA Stellar MLS. All Rights Reserved.
Bought with LA ROSA REALTY HORIZONS LLC

"My job is to find and attract mastery-based agents to the office, protect the culture, and make sure everyone is happy! "
8291 Championsgate Blvd, Championsgate, FL, 33896, United States






