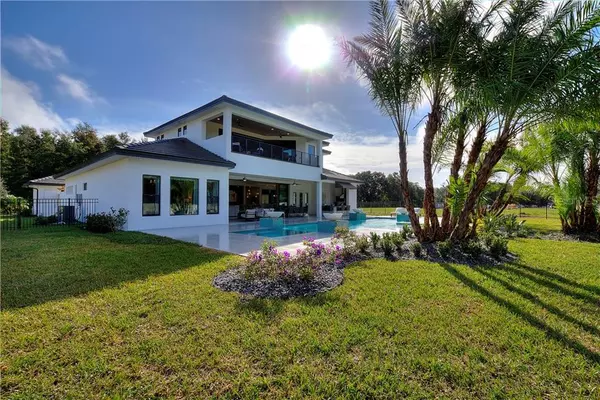$1,700,000
$1,775,000
4.2%For more information regarding the value of a property, please contact us for a free consultation.
4 Beds
5 Baths
4,884 SqFt
SOLD DATE : 11/13/2020
Key Details
Sold Price $1,700,000
Property Type Single Family Home
Sub Type Single Family Residence
Listing Status Sold
Purchase Type For Sale
Square Footage 4,884 sqft
Price per Sqft $348
Subdivision Bella Vita Estates
MLS Listing ID O5837859
Sold Date 11/13/20
Bedrooms 4
Full Baths 4
Half Baths 1
HOA Fees $125/ann
HOA Y/N Yes
Year Built 2020
Annual Tax Amount $1,702
Lot Size 0.520 Acres
Acres 0.52
Property Description
******THIS HOME IS AVAILABLE FOR EITHER IMMEDIATE MOVE IN OR ON A LEASEBACK UP UNTIL 12/31/2020*************
Arthur Rutenberg Homes Montalcino offers luxury living at its best. Located on a cul-de-sac in the City of Windermere Florida just minutes from “restaurant row”, Universal Studios, Walt Disney World. This beautiful new 4884 square foot Traditional style home is built to be enjoyed for years of entertaining and family life. The first floor open concept includes a chef kitchen featuring a large “T” shaped Island, walk in pantry with a second refrigerator, spacious family dining with adjacent wine bar and Great room. Ten-foot-high sliding glass doors open to a 50' by 14' Lanai where the outdoor kitchen, fireplace, swimming pool, tiled deck combine to give you a “resort retreat”. The second floor Club room with wet bar, pool table, theater and balcony are perfect for enjoying your family and friends.
Location
State FL
County Orange
Community Bella Vita Estates
Zoning R-CE-C
Interior
Interior Features Built-in Features, Ceiling Fans(s), Coffered Ceiling(s), Crown Molding, Dry Bar, Eat-in Kitchen, In Wall Pest System, L Dining, Open Floorplan, Walk-In Closet(s), Wet Bar, Window Treatments
Heating Heat Pump, Zoned
Cooling Central Air, Zoned
Flooring Carpet, Hardwood, Tile
Fireplace true
Appliance Bar Fridge, Built-In Oven, Convection Oven, Cooktop, Dishwasher, Disposal, Dryer, Gas Water Heater, Microwave, Range, Range Hood, Refrigerator, Tankless Water Heater, Washer, Wine Refrigerator
Exterior
Exterior Feature Balcony, Fence, French Doors, Irrigation System, Outdoor Kitchen, Sidewalk, Sliding Doors
Garage Spaces 3.0
Pool Gunite, In Ground
Utilities Available Cable Connected, Electricity Connected, Fire Hydrant, Natural Gas Connected, Street Lights, Underground Utilities
Roof Type Tile
Attached Garage true
Garage true
Private Pool Yes
Building
Entry Level Two
Foundation Slab
Lot Size Range 1/2 to less than 1
Sewer Septic Tank
Water Public
Structure Type Block
New Construction true
Schools
Elementary Schools Thornebrooke Elem
Middle Schools Gotha Middle
High Schools Olympia High
Others
Pets Allowed Yes
Senior Community No
Ownership Fee Simple
Monthly Total Fees $125
Membership Fee Required Required
Special Listing Condition None
Read Less Info
Want to know what your home might be worth? Contact us for a FREE valuation!

Our team is ready to help you sell your home for the highest possible price ASAP

© 2024 My Florida Regional MLS DBA Stellar MLS. All Rights Reserved.
Bought with LA ROSA REALTY, LLC
"My job is to find and attract mastery-based agents to the office, protect the culture, and make sure everyone is happy! "
8291 Championsgate Blvd, Championsgate, FL, 33896, United States






