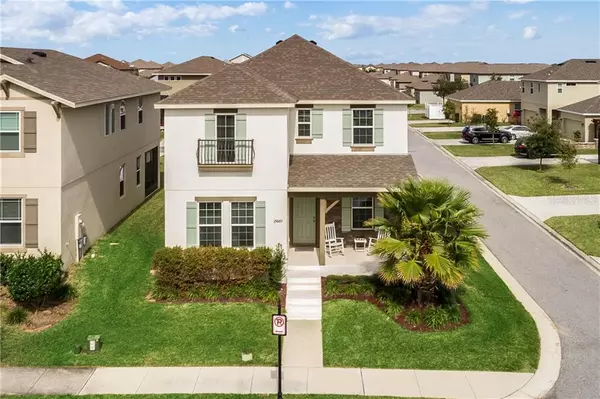$399,000
$399,000
For more information regarding the value of a property, please contact us for a free consultation.
4 Beds
3 Baths
2,635 SqFt
SOLD DATE : 05/29/2020
Key Details
Sold Price $399,000
Property Type Single Family Home
Sub Type Single Family Residence
Listing Status Sold
Purchase Type For Sale
Square Footage 2,635 sqft
Price per Sqft $151
Subdivision Summerlake Pd Phases 2C, 2D, 2E
MLS Listing ID S5030274
Sold Date 05/29/20
Bedrooms 4
Full Baths 2
Half Baths 1
Construction Status Financing
HOA Fees $188/mo
HOA Y/N Yes
Year Built 2017
Annual Tax Amount $3,804
Lot Size 7,405 Sqft
Acres 0.17
Property Description
Welcome to the exclusive Summerlake Community located in the heart of Hamlin/Horizon West in Winter Garden. This beautiful home boasts 4 bedrooms, 2.5 baths with a 2635 sq. ft. open floor plan WHERE YOU WILL ENJOY THE MOST DAZZLING DISNEY FIREWORKS DISPLAYS NIGHTLY. This inviting home is showered with tasteful upgrades and designer choices. Your state of the art gourmet kitchen is equipped with a cutting edge stainless appliance package with gas cooktop, stand-alone island with counter height seating, 42” cabinetry, stone counters and subway tile backsplash; giving it a sleek contemporary flair. Convenient for optimal use and storage is a large laundry room. Family room, highlighted with a stunning accent wall made of reclaimed wood, tray ceiling and soft wall colors is adjacent to the kitchen and powder room. Layout has a modern versatility with a 1st floor master suite and 3 more bedrooms, full bath and bonus room on the 2nd floor. Master suite, opposite the office/den, has his & hers walk-in closets and a spacious tiled bath with deep fill tub, step-in shower and twin sinks. Corner lot home has a rear facing 2 car garage and covered veranda with access from the dining room. Family friendly community boasts many personal comforts to enjoy. Make new friends at the clubhouse, resort style pool, basketball court, fitness center, numerous communal activities or even zip lining. Short driving distance to premiere shopping, dining, entertainment, health facilities, major highways and employment opportunities.
Location
State FL
County Orange
Community Summerlake Pd Phases 2C, 2D, 2E
Zoning P-D
Rooms
Other Rooms Bonus Room, Den/Library/Office, Family Room, Great Room, Storage Rooms
Interior
Interior Features Built-in Features, Eat-in Kitchen, High Ceilings, Living Room/Dining Room Combo, Open Floorplan, Solid Wood Cabinets, Thermostat, Tray Ceiling(s), Walk-In Closet(s), Window Treatments
Heating Natural Gas
Cooling Central Air, Humidity Control
Flooring Carpet, Ceramic Tile
Furnishings Unfurnished
Fireplace false
Appliance Built-In Oven, Convection Oven, Cooktop, Dishwasher, Disposal, Exhaust Fan, Gas Water Heater, Ice Maker, Indoor Grill, Microwave, Range, Range Hood, Refrigerator
Laundry Inside, Laundry Room
Exterior
Exterior Feature Irrigation System, Sidewalk, Sliding Doors, Sprinkler Metered, Storage
Parking Features Alley Access, Driveway, Garage Door Opener, Guest, On Street
Garage Spaces 2.0
Community Features Fitness Center, Park, Playground, Racquetball, Sidewalks, Tennis Courts, Waterfront, Wheelchair Access
Utilities Available Cable Available, Electricity Available, Natural Gas Connected, Phone Available, Public, Sprinkler Meter
Amenities Available Basketball Court, Clubhouse, Fitness Center, Park, Playground, Recreation Facilities
View Park/Greenbelt
Roof Type Shingle
Porch Porch
Attached Garage true
Garage true
Private Pool No
Building
Lot Description Corner Lot, Sidewalk
Story 2
Entry Level Two
Foundation Slab
Lot Size Range Up to 10,889 Sq. Ft.
Builder Name Lennar
Sewer Public Sewer
Water Public
Structure Type Block,Concrete,Stucco
New Construction false
Construction Status Financing
Schools
Elementary Schools Independence Elementary
Middle Schools Bridgewater Middle
High Schools Windermere High School
Others
Pets Allowed Yes
HOA Fee Include Maintenance Structure
Senior Community No
Pet Size Medium (36-60 Lbs.)
Ownership Fee Simple
Monthly Total Fees $188
Acceptable Financing Cash, Conventional, FHA, VA Loan
Membership Fee Required Required
Listing Terms Cash, Conventional, FHA, VA Loan
Num of Pet 3
Special Listing Condition None
Read Less Info
Want to know what your home might be worth? Contact us for a FREE valuation!

Our team is ready to help you sell your home for the highest possible price ASAP

© 2024 My Florida Regional MLS DBA Stellar MLS. All Rights Reserved.
Bought with WRA REAL ESTATE SOLUTIONS LLC

"My job is to find and attract mastery-based agents to the office, protect the culture, and make sure everyone is happy! "
8291 Championsgate Blvd, Championsgate, FL, 33896, United States






