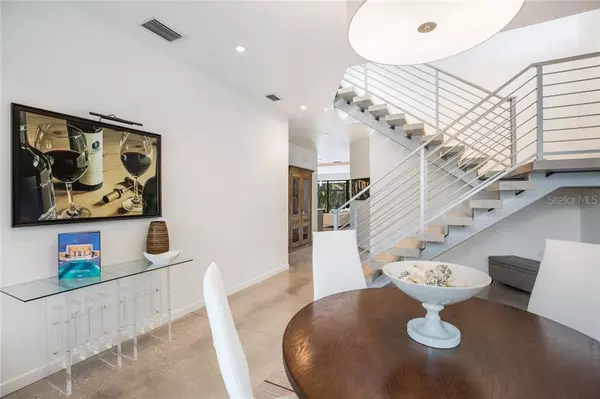$650,000
$650,000
For more information regarding the value of a property, please contact us for a free consultation.
3 Beds
3 Baths
2,231 SqFt
SOLD DATE : 03/13/2020
Key Details
Sold Price $650,000
Property Type Single Family Home
Sub Type Single Family Residence
Listing Status Sold
Purchase Type For Sale
Square Footage 2,231 sqft
Price per Sqft $291
Subdivision Hudson Park
MLS Listing ID A4458082
Sold Date 03/13/20
Bedrooms 3
Full Baths 2
Half Baths 1
Construction Status No Contingency
HOA Y/N No
Year Built 2015
Annual Tax Amount $8,853
Lot Size 6,969 Sqft
Acres 0.16
Property Description
You asked for it, and you got it… Step into this beautiful Contemporary home with an open floor plan. The Family Room offer views of the completely private resort like backyard which includes a saltwater pool, full lush tropical landscaping and custom fencing. The home comes with a screened in patio with a wall fireplace to enjoy while dining outdoors. The polished concrete floors, high ceilings, barn doors & modern light fixtures create this amazing industrial-chic styled interior. Neutral paint colors throughout the home compliment the new gray custom quartz countertops, gray cabinets, and shelving to finish off the custom kitchen which features brand new commercial appliances including a Blue Star gas stove with custom paint and full glass view Sub Zero refrigerator. The master Suite is located on the first floor, and has a walk-in closet with custom organization shelving. Soaking Tub & Dual Rain shower heads in the Master Bath. Two spacious guest bedrooms are located upstairs with a balcony and a full bath with dual sinks. The home has Impact windows and doors. Two car garage and custom expansive driveway. The home has a gated courtyard entry space to enjoy your morning coffee. The home is equipped with a Whole House water purification system. Convenient location with easy access to Downtown, the Bayfront, Selby Gardens, Theaters, Restaurants and the Gulf Coast Beaches. Call me for a private showing of this amazing home!
Location
State FL
County Sarasota
Community Hudson Park
Zoning RSF4
Interior
Interior Features Built-in Features, Ceiling Fans(s), High Ceilings, Kitchen/Family Room Combo, Solid Surface Counters, Stone Counters, Thermostat, Walk-In Closet(s), Window Treatments
Heating Central, Electric
Cooling Central Air
Flooring Concrete
Fireplace false
Appliance Cooktop, Dishwasher, Disposal, Dryer, Electric Water Heater, Range, Refrigerator, Washer, Water Softener
Laundry Inside, Laundry Room
Exterior
Exterior Feature Balcony, Fence, Irrigation System, Sliding Doors
Parking Features Driveway, Garage Door Opener
Garage Spaces 2.0
Pool Heated, In Ground
Utilities Available Cable Available, Cable Connected, Electricity Available, Electricity Connected, Public, Sewer Available, Sewer Connected, Water Available
Roof Type Membrane
Porch Patio, Screened
Attached Garage true
Garage true
Private Pool Yes
Building
Lot Description City Limits, In County
Story 2
Entry Level Two
Foundation Slab
Lot Size Range Up to 10,889 Sq. Ft.
Sewer Public Sewer
Water Public
Structure Type Block
New Construction false
Construction Status No Contingency
Schools
Elementary Schools Alta Vista Elementary
Middle Schools Brookside Middle
High Schools Sarasota High
Others
Pets Allowed Yes
Senior Community No
Ownership Fee Simple
Acceptable Financing Cash, Conventional
Listing Terms Cash, Conventional
Special Listing Condition None
Read Less Info
Want to know what your home might be worth? Contact us for a FREE valuation!

Our team is ready to help you sell your home for the highest possible price ASAP

© 2024 My Florida Regional MLS DBA Stellar MLS. All Rights Reserved.
Bought with KELLER WILLIAMS ON THE WATER
"My job is to find and attract mastery-based agents to the office, protect the culture, and make sure everyone is happy! "
8291 Championsgate Blvd, Championsgate, FL, 33896, United States






