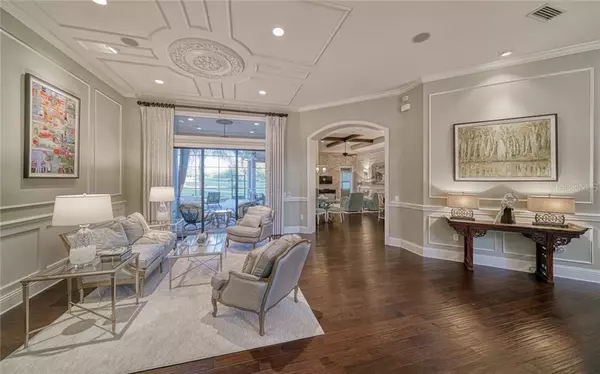$1,025,000
$1,075,000
4.7%For more information regarding the value of a property, please contact us for a free consultation.
4 Beds
3 Baths
3,604 SqFt
SOLD DATE : 07/24/2020
Key Details
Sold Price $1,025,000
Property Type Single Family Home
Sub Type Single Family Residence
Listing Status Sold
Purchase Type For Sale
Square Footage 3,604 sqft
Price per Sqft $284
Subdivision Lakewood Ranch Ccv Sp Ee U2A-2E
MLS Listing ID A4462630
Sold Date 07/24/20
Bedrooms 4
Full Baths 3
Construction Status Inspections
HOA Fees $228/qua
HOA Y/N Yes
Year Built 2013
Annual Tax Amount $16,165
Lot Size 0.330 Acres
Acres 0.33
Property Description
With breathtaking golf and lake course views, this stunning home where details abound is one to see. Notice the circular driveway designed around the 100-year-old oak tree, stone entrance and double French glass doors just at first glance. Once inside, you will experience a spacious design with beautiful wood floors, incredible crown moldings, wainscoting on walls, ceiling details and custom built-ins. The open kitchen with oversized island, exquisite wood cabinetry, breakfast nook and adjacent butler’s pantry with wine refrigerator is perfect for entertaining. Family room features striking stone wall and sliders that open to the incredible outdoor living area with outdoor kitchen and Pebble Tec pool with centered fire/water urn to create the perfect ambience. The master retreat with luxurious master bath featuring large walk in shower and oversized vanities. Other notable features include separate den with exquisite wood trim, gorgeous custom window treatments, custom chandeliers and sconces, three guest suites, large bonus room, garage with workbench, cabinets and shelving, and incredible outdoor lighting. With a place where luxury is the backdrop for an extraordinary way of life, this enchanting residence is one that truly stands out from the rest.
Location
State FL
County Manatee
Community Lakewood Ranch Ccv Sp Ee U2A-2E
Zoning PDMU
Rooms
Other Rooms Bonus Room, Den/Library/Office, Family Room
Interior
Interior Features Ceiling Fans(s), Coffered Ceiling(s), Crown Molding, Eat-in Kitchen, High Ceilings, In Wall Pest System, Kitchen/Family Room Combo, Open Floorplan, Pest Guard System, Solid Surface Counters, Solid Wood Cabinets, Stone Counters, Thermostat, Walk-In Closet(s), Wet Bar, Window Treatments
Heating Central, Electric, Heat Pump
Cooling Central Air
Flooring Carpet, Ceramic Tile, Granite, Tile, Wood
Fireplace false
Appliance Bar Fridge, Built-In Oven, Convection Oven, Cooktop, Dishwasher, Disposal, Exhaust Fan, Gas Water Heater, Microwave, Range, Range Hood, Refrigerator, Washer, Wine Refrigerator
Laundry Inside, Laundry Room
Exterior
Exterior Feature Gray Water System, Hurricane Shutters, Irrigation System, Lighting, Outdoor Grill, Outdoor Kitchen, Rain Gutters, Sliding Doors
Garage Spaces 3.0
Pool Child Safety Fence, Heated, In Ground, Lighting, Screen Enclosure
Community Features Deed Restrictions, Gated, Golf, Sidewalks
Utilities Available BB/HS Internet Available, Cable Available, Cable Connected, Electricity Available, Electricity Connected, Natural Gas Connected, Phone Available, Public, Sewer Available, Sewer Connected, Sprinkler Recycled, Water Available
Amenities Available Cable TV, Gated
View Golf Course
Roof Type Concrete,Tile
Porch Front Porch, Screened
Attached Garage true
Garage true
Private Pool Yes
Building
Lot Description Level, On Golf Course, Paved
Story 1
Entry Level One
Foundation Slab
Lot Size Range 1/4 Acre to 21779 Sq. Ft.
Sewer Public Sewer
Water Public
Architectural Style Florida
Structure Type Block,Stucco
New Construction false
Construction Status Inspections
Others
Pets Allowed Yes
HOA Fee Include Cable TV,Maintenance Grounds
Senior Community No
Pet Size Extra Large (101+ Lbs.)
Ownership Fee Simple
Monthly Total Fees $240
Acceptable Financing Cash, Conventional
Membership Fee Required Required
Listing Terms Cash, Conventional
Num of Pet 2
Special Listing Condition None
Read Less Info
Want to know what your home might be worth? Contact us for a FREE valuation!

Our team is ready to help you sell your home for the highest possible price ASAP

© 2024 My Florida Regional MLS DBA Stellar MLS. All Rights Reserved.
Bought with BRIGHT REALTY

"My job is to find and attract mastery-based agents to the office, protect the culture, and make sure everyone is happy! "
8291 Championsgate Blvd, Championsgate, FL, 33896, United States






