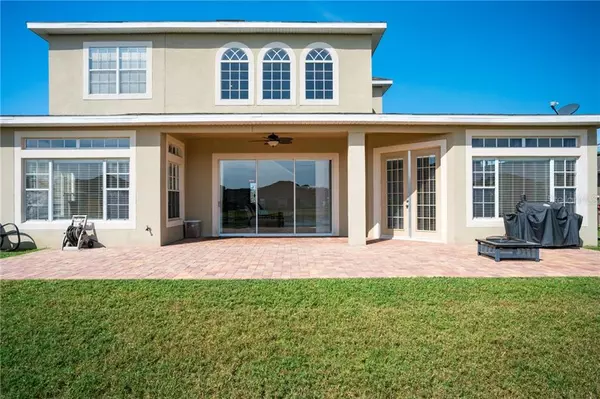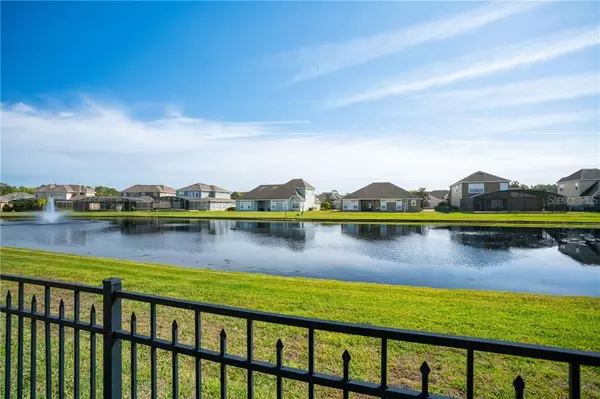$489,900
$489,900
For more information regarding the value of a property, please contact us for a free consultation.
4 Beds
4 Baths
3,499 SqFt
SOLD DATE : 04/24/2020
Key Details
Sold Price $489,900
Property Type Single Family Home
Sub Type Single Family Residence
Listing Status Sold
Purchase Type For Sale
Square Footage 3,499 sqft
Price per Sqft $140
Subdivision Preserve At Astor Farms Ph 2
MLS Listing ID O5850926
Sold Date 04/24/20
Bedrooms 4
Full Baths 3
Half Baths 1
Construction Status Financing
HOA Fees $91/qua
HOA Y/N Yes
Year Built 2005
Annual Tax Amount $4,711
Lot Size 10,018 Sqft
Acres 0.23
Property Description
Welcome to the home you've been searching for! Stunning Tudor Style home with contemporary flare in the sought after gated community Preserve at Astor Farms. Upon entering through the HAND FORGED WROUGHT IRON front door, you will love the meticulously decorated interior. There are WIDE PLANK HAND-SCRAPPED WOOD floors in the living room, dining room, office and master bedroom. The gourmet island Kitchen features, granite, stainless appliances, custom cabinetry, tumbled marble back splash and a breakfast room which overlooks the water with a backdrop of windows. The kitchen is open to a spectacular Family room with volume ceilings, chandelier and a SHOW STOPPING hand forged wrought iron STAIRCASE. Relax in the spacious downstairs Master retreat with extended sitting area. Expansive water views as seen through an array of windows with a french door to an extensive patio with pavers. Upstairs are three generously sized bedrooms, 2 full baths, a huge Bonus/Theater room and a laundry room. Other notable features include Tuscan fixtures, marble vessel sinks, extended brick pavered driveway with side entry garage. Tastefully accented front elevation with stone brick facade. New low maintenance landscaping & ambient nightscape lighting also add to the elegance of this truly magnificent home! PRICED UNDER CURRENT APPRAISAL!
Location
State FL
County Seminole
Community Preserve At Astor Farms Ph 2
Zoning PUD
Rooms
Other Rooms Bonus Room, Breakfast Room Separate, Den/Library/Office, Family Room, Inside Utility
Interior
Interior Features Cathedral Ceiling(s), Ceiling Fans(s), Eat-in Kitchen, High Ceilings, Living Room/Dining Room Combo, Solid Surface Counters, Solid Wood Cabinets, Split Bedroom, Vaulted Ceiling(s), Walk-In Closet(s), Window Treatments
Heating Central, Electric, Zoned
Cooling Central Air, Zoned
Flooring Carpet, Ceramic Tile, Wood
Fireplace false
Appliance Built-In Oven, Convection Oven, Dishwasher, Disposal, Electric Water Heater, Microwave, Range, Range Hood, Refrigerator
Laundry Upper Level
Exterior
Exterior Feature French Doors, Irrigation System, Sliding Doors
Parking Features Driveway, Garage Door Opener
Garage Spaces 2.0
Community Features Deed Restrictions, Gated, Sidewalks
Utilities Available Cable Connected, Electricity Connected, Sewer Connected, Sprinkler Meter
Amenities Available Gated
Waterfront Description Pond
View Water
Roof Type Shingle
Porch Patio
Attached Garage true
Garage true
Private Pool No
Building
Lot Description In County, Level, Sidewalk, Paved
Entry Level Two
Foundation Slab
Lot Size Range Up to 10,889 Sq. Ft.
Sewer Public Sewer
Water Public
Architectural Style Contemporary, Tudor
Structure Type Block,Brick,Stucco
New Construction false
Construction Status Financing
Others
Pets Allowed Yes
Senior Community No
Ownership Fee Simple
Monthly Total Fees $91
Acceptable Financing Cash, Conventional, FHA, VA Loan
Membership Fee Required Required
Listing Terms Cash, Conventional, FHA, VA Loan
Special Listing Condition None
Read Less Info
Want to know what your home might be worth? Contact us for a FREE valuation!

Our team is ready to help you sell your home for the highest possible price ASAP

© 2024 My Florida Regional MLS DBA Stellar MLS. All Rights Reserved.
Bought with HOME WISE REALTY GROUP INC

"My job is to find and attract mastery-based agents to the office, protect the culture, and make sure everyone is happy! "
8291 Championsgate Blvd, Championsgate, FL, 33896, United States






