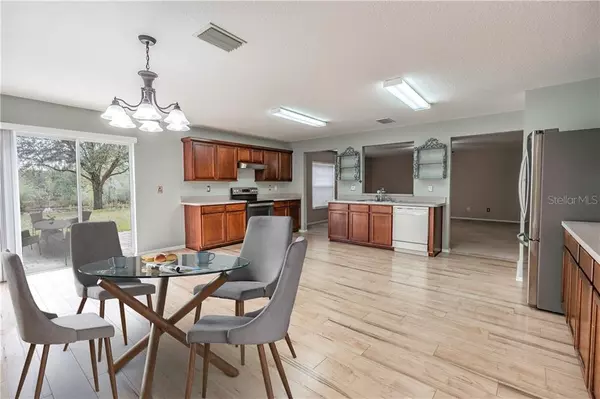$310,000
$324,000
4.3%For more information regarding the value of a property, please contact us for a free consultation.
4 Beds
3 Baths
3,216 SqFt
SOLD DATE : 05/22/2020
Key Details
Sold Price $310,000
Property Type Single Family Home
Sub Type Single Family Residence
Listing Status Sold
Purchase Type For Sale
Square Footage 3,216 sqft
Price per Sqft $96
Subdivision Ashley Lakes Ph 2A
MLS Listing ID W7820962
Sold Date 05/22/20
Bedrooms 4
Full Baths 2
Half Baths 1
Construction Status Inspections
HOA Fees $36/qua
HOA Y/N Yes
Year Built 2005
Annual Tax Amount $2,253
Lot Size 5,662 Sqft
Acres 0.13
Property Description
One or more photo(s) has been virtually staged. Immaculately Maintained 4 Bedrooms + Loft / 2.5 Bath / 2 Car Garage on CONSERVATION/POND Homesite with NO Rear Neighbors! Over 3,200sq ft. 1st Floor Layout includes Formal Living/Dining Room Combination and Kitchen open to the Family Room, 1/2 Bath for Entertaining, Inside Laundry, Under Stairs Closet Space, Sliders Out to Pavered Patio with Water View and Fenced Backyard. Large Kitchen features Laminate Floors, Plenty of Room for Dining or Island, Stainless Fridge & Stove, & Closet Panty. 2nd Floor: Owner's Retreat with Sitting Area, Upgraded Flooring, Two Walk-In Closets, Tall Baseboards, Solar Tubes, Dual Sinks, & Tub/Shower Combination. 3 Additional Spacious Bedrooms, Full Bath and Loft/Bonus Room. Extras: NEST thermostat, Newer Rheem AC, Upgraded Light Fixtures, Hurricane Shutters, Water Softener, In-Wall Pest System, Blinds, Ceiling Fans, Custom Closet, Pavered Side Walkways, & Wall Mounted TV. Conveniently Located off State Road 54 & Suncoast Parkway in the Community of Ashley Lakes. LOW HOA FEE and NO CDD! Eligible for USDA $0 Down Payment Program. Schedule your showing today!
Location
State FL
County Pasco
Community Ashley Lakes Ph 2A
Zoning MPUD
Rooms
Other Rooms Formal Dining Room Separate, Formal Living Room Separate, Loft
Interior
Interior Features Ceiling Fans(s), Eat-in Kitchen, Living Room/Dining Room Combo, Open Floorplan, Walk-In Closet(s)
Heating Central
Cooling Central Air
Flooring Carpet, Laminate
Fireplace false
Appliance Dishwasher, Microwave, Range, Refrigerator, Water Softener
Exterior
Exterior Feature Fence, Hurricane Shutters, Sidewalk, Sliding Doors
Parking Features Driveway
Garage Spaces 2.0
Utilities Available BB/HS Internet Available, Cable Available, Public
Amenities Available Park
View Trees/Woods, Water
Roof Type Shingle
Porch Patio
Attached Garage true
Garage true
Private Pool No
Building
Lot Description Conservation Area, Paved
Story 2
Entry Level Two
Foundation Slab
Lot Size Range Up to 10,889 Sq. Ft.
Sewer Public Sewer
Water Public
Structure Type Block
New Construction false
Construction Status Inspections
Schools
Elementary Schools Odessa Elementary
Middle Schools Seven Springs Middle-Po
High Schools J.W. Mitchell High-Po
Others
Pets Allowed Breed Restrictions, Yes
Senior Community No
Ownership Fee Simple
Monthly Total Fees $36
Acceptable Financing Cash, Conventional, FHA, USDA Loan, VA Loan
Membership Fee Required Required
Listing Terms Cash, Conventional, FHA, USDA Loan, VA Loan
Special Listing Condition None
Read Less Info
Want to know what your home might be worth? Contact us for a FREE valuation!

Our team is ready to help you sell your home for the highest possible price ASAP

© 2024 My Florida Regional MLS DBA Stellar MLS. All Rights Reserved.
Bought with KELLER WILLIAMS REALTY SOUTH TAMPA

"My job is to find and attract mastery-based agents to the office, protect the culture, and make sure everyone is happy! "
8291 Championsgate Blvd, Championsgate, FL, 33896, United States






