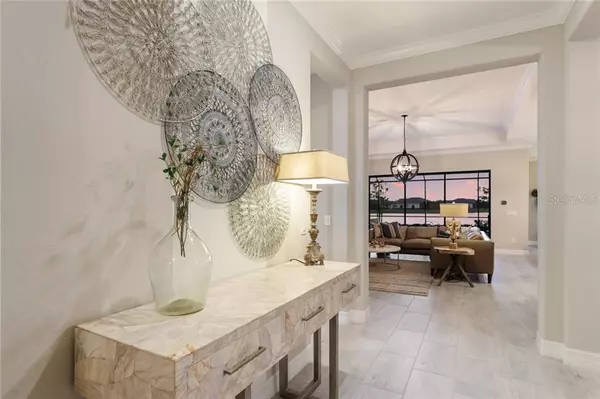$578,500
$682,293
15.2%For more information regarding the value of a property, please contact us for a free consultation.
4 Beds
3 Baths
2,725 SqFt
SOLD DATE : 04/30/2020
Key Details
Sold Price $578,500
Property Type Single Family Home
Sub Type Single Family Residence
Listing Status Sold
Purchase Type For Sale
Square Footage 2,725 sqft
Price per Sqft $212
Subdivision Country Club East At Lakewood Ranch
MLS Listing ID A4464870
Sold Date 04/30/20
Bedrooms 4
Full Baths 3
HOA Fees $231/ann
HOA Y/N Yes
Year Built 2019
Annual Tax Amount $5,975
Lot Size 10,454 Sqft
Acres 0.24
Property Description
Wonderful model home with over 80k in furnishings from ARHAUS included. The RICHMOND model is a 4 bed 3 bath pool home is ready for Immediate occupancy. This large maintenance provided homesite overlooks a water view that is sure to impress. Beautifully designed on an open plan with plenty of natural light. You will be taken in by the gorgeous view from the triple glass sliders that flow out to a beautifully designed and decorated pool & spa area complete with an outdoor kitchen. The spacious indoor kitchen, features quartz countertops, breakfast nook, 42 inch cabinets, under-mount lighting, gas burner cooktop, & S/S appliances. The dining room is perfect for hosting parties and don't forget comes furnished with elegant furniture from ARHAUS. The master bedroom boasts lovely water views and spacious closets. This home is a must see with all the extras and will leave nothing to be desired. Schedule a showing today as this one will not last long.
Location
State FL
County Manatee
Community Country Club East At Lakewood Ranch
Zoning PD-MU
Interior
Interior Features Crown Molding, Eat-in Kitchen, High Ceilings, In Wall Pest System, Kitchen/Family Room Combo, Open Floorplan, Solid Surface Counters, Split Bedroom, Thermostat, Walk-In Closet(s)
Heating Central
Cooling Central Air
Flooring Carpet, Tile
Furnishings Furnished
Fireplace false
Appliance Built-In Oven, Dishwasher, Disposal, Dryer, Exhaust Fan, Gas Water Heater, Microwave, Range, Range Hood, Refrigerator, Tankless Water Heater, Washer
Laundry Inside, Laundry Room
Exterior
Exterior Feature Irrigation System, Outdoor Grill, Outdoor Kitchen, Rain Gutters, Sidewalk, Sliding Doors
Garage Spaces 3.0
Pool Child Safety Fence, Deck, Gunite, In Ground, Lighting, Screen Enclosure, Tile
Community Features Deed Restrictions, Fitness Center, Gated, Golf Carts OK, Golf, Pool, Sidewalks, Tennis Courts
Utilities Available BB/HS Internet Available, Cable Available, Electricity Connected, Natural Gas Connected, Sewer Connected, Water Connected
Waterfront Description Pond
View Y/N 1
View Pool, Water
Roof Type Tile
Attached Garage true
Garage true
Private Pool Yes
Building
Lot Description In County, Near Golf Course, Sidewalk, Paved
Entry Level One
Foundation Slab
Lot Size Range Up to 10,889 Sq. Ft.
Builder Name WCI - Lennar Company
Sewer Public Sewer
Water Public
Structure Type Block
New Construction true
Others
Pets Allowed Breed Restrictions
HOA Fee Include Common Area Taxes,Pool,Maintenance Grounds,Private Road
Senior Community No
Ownership Fee Simple
Monthly Total Fees $231
Acceptable Financing Cash, Conventional
Membership Fee Required Required
Listing Terms Cash, Conventional
Num of Pet 2
Special Listing Condition None
Read Less Info
Want to know what your home might be worth? Contact us for a FREE valuation!

Our team is ready to help you sell your home for the highest possible price ASAP

© 2025 My Florida Regional MLS DBA Stellar MLS. All Rights Reserved.
Bought with MICHAEL SAUNDERS & COMPANY
"My job is to find and attract mastery-based agents to the office, protect the culture, and make sure everyone is happy! "
8291 Championsgate Blvd, Championsgate, FL, 33896, United States






