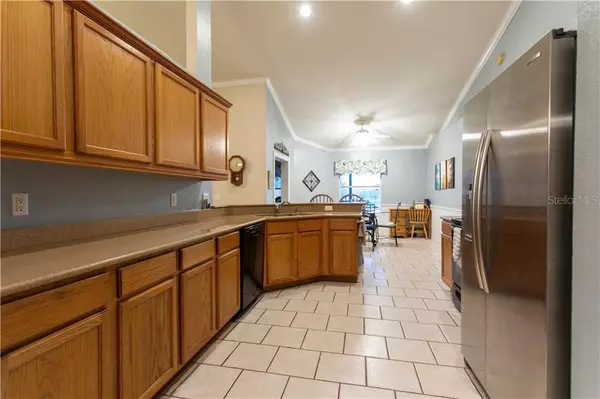$325,000
$325,000
For more information regarding the value of a property, please contact us for a free consultation.
3 Beds
2 Baths
1,962 SqFt
SOLD DATE : 04/07/2020
Key Details
Sold Price $325,000
Property Type Single Family Home
Sub Type Single Family Residence
Listing Status Sold
Purchase Type For Sale
Square Footage 1,962 sqft
Price per Sqft $165
Subdivision Gatlin Place Ph 02
MLS Listing ID O5848556
Sold Date 04/07/20
Bedrooms 3
Full Baths 2
HOA Fees $29/ann
HOA Y/N Yes
Year Built 1998
Annual Tax Amount $2,680
Lot Size 8,276 Sqft
Acres 0.19
Property Description
*Brand New AC 2020**New Roof 2018* Welcome home to the highly sought-after neighborhood of Gatlin Place! Upon entering the foyer you will notice a large open layout with high ceilings and lots of natural light. Right off of the foyer is a cozy sitting area perfect for crawling up with your favorite book. There is no shortage of amazing features in this home. Crown molding, hardwood floors, and updated tile throughout. Enjoy cooking in this updated kitchen with ample storage. Right off of the kitchen there is a roomy breakfast nook and large laundry room allowing extra storage. Relax on cold Florida nights in-front of the gas fireplace in the spacious family room. The master suite will be your sanctuary with ample space and a large master bathroom equipped with a double vanity, garden bathtub, and large walk in shower. Tons of closet space throughout the home. Heading towards the back of this home is a large private office with french doors leading out to the back lanai. Enjoy beautiful Florida weather on the back screened in lanai overlooking a pond. Enjoy the oak lined neighborhood streets or head over to Barber Park and enjoy all the amenities it has to offer including sports fields, picnic areas, walking trails, dog park and skate park. Centrally located with quick access to downtown and a short drive to everything Orlando has to offer.
Location
State FL
County Orange
Community Gatlin Place Ph 02
Zoning R-1A
Interior
Interior Features Crown Molding, High Ceilings, Open Floorplan, Solid Surface Counters, Solid Wood Cabinets, Thermostat, Vaulted Ceiling(s), Walk-In Closet(s), Window Treatments
Heating Central
Cooling Central Air
Flooring Tile
Furnishings Unfurnished
Fireplace true
Appliance Dishwasher, Disposal, Microwave, Range, Refrigerator
Exterior
Exterior Feature Lighting, Sidewalk
Garage Spaces 2.0
Utilities Available Cable Connected, Electricity Connected
Roof Type Shingle
Porch Covered, Enclosed, Front Porch, Patio, Porch, Screened
Attached Garage true
Garage true
Private Pool No
Building
Entry Level One
Foundation Slab
Lot Size Range Up to 10,889 Sq. Ft.
Sewer Public Sewer
Water Public
Architectural Style Florida
Structure Type Block,Stucco
New Construction false
Schools
Elementary Schools Lake George Elem
Middle Schools Conway Middle
High Schools Boone High
Others
Pets Allowed Yes
Senior Community No
Ownership Fee Simple
Monthly Total Fees $29
Acceptable Financing Cash, Conventional, FHA, VA Loan
Membership Fee Required Required
Listing Terms Cash, Conventional, FHA, VA Loan
Special Listing Condition None
Read Less Info
Want to know what your home might be worth? Contact us for a FREE valuation!

Our team is ready to help you sell your home for the highest possible price ASAP

© 2024 My Florida Regional MLS DBA Stellar MLS. All Rights Reserved.
Bought with KELLER WILLIAMS ADVANTAGE III

"My job is to find and attract mastery-based agents to the office, protect the culture, and make sure everyone is happy! "
8291 Championsgate Blvd, Championsgate, FL, 33896, United States






