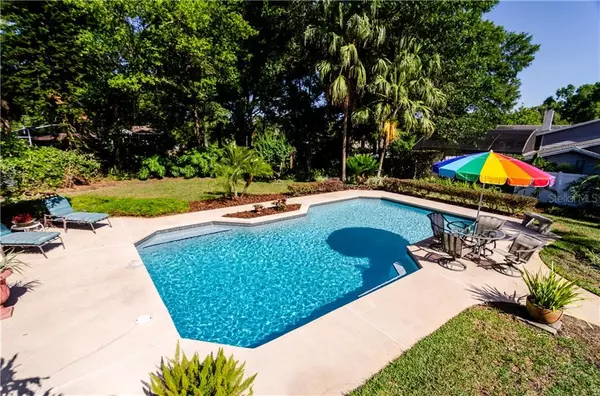$349,000
$349,000
For more information regarding the value of a property, please contact us for a free consultation.
3 Beds
2 Baths
2,265 SqFt
SOLD DATE : 06/17/2020
Key Details
Sold Price $349,000
Property Type Single Family Home
Sub Type Single Family Residence
Listing Status Sold
Purchase Type For Sale
Square Footage 2,265 sqft
Price per Sqft $154
Subdivision Sanlando Spgs
MLS Listing ID O5862676
Sold Date 06/17/20
Bedrooms 3
Full Baths 2
Construction Status Appraisal
HOA Y/N No
Year Built 1972
Annual Tax Amount $1,740
Lot Size 0.330 Acres
Acres 0.33
Lot Dimensions 103x196
Property Description
Beautiful custom built home offered from original owner. Amazing location on just under 1/2 acre private lot with mature landscaping. Sanctuary-like private backyard with beautiful open saltwater pool. Imagine having a yard large enough for outside activities & pool parties. The screen patio stretches the length of the house; over 40ft, outfitted with pass through kitchen window. The open & bright floor plan offers privacy with formal living, dining & family room areas. The kitchen is completely renovated with granite counters, stainless steel appliances, large Island & plenty of storage space. The kitchen window offers a spectacular panoramic view of the back yard. Split plan with a huge master bedroom that has new vinyl wood floors, crown molding, fresh paint, updated shower & 3 spacious closets. The additional 2 bedrooms are located on opposite side of house for privacy. The rooms are spacious with brand new carpet. Over-sized garage with built-in work bench, storage cabinets & peg board. Additional upgrades including newer double pane insulated windows; 2010 newer roof, solar hot water, newer appliances, irrigation system and more! Home Warranty Included. Hurry, this property will not last long!
Location
State FL
County Seminole
Community Sanlando Spgs
Zoning R-1AA
Rooms
Other Rooms Inside Utility
Interior
Interior Features Central Vaccum, Crown Molding, Eat-in Kitchen, Kitchen/Family Room Combo, Skylight(s), Solid Surface Counters, Solid Wood Cabinets, Split Bedroom, Thermostat, Walk-In Closet(s), Window Treatments
Heating Central, Heat Pump, Solar
Cooling Central Air
Flooring Carpet, Tile, Vinyl
Fireplaces Type Living Room, Wood Burning
Fireplace true
Appliance Cooktop, Dishwasher, Disposal, Dryer, Ice Maker, Microwave, Range, Refrigerator, Solar Hot Water, Washer
Exterior
Exterior Feature Fence, Irrigation System, Lighting, Rain Gutters, Sliding Doors
Parking Features Driveway, Garage Door Opener, Workshop in Garage
Garage Spaces 2.0
Fence Chain Link, Vinyl
Pool Gunite, In Ground, Salt Water
Utilities Available Cable Available, Electricity Connected, Phone Available, Water Available
View Pool
Roof Type Shingle
Porch Covered, Front Porch, Patio, Screened
Attached Garage true
Garage true
Private Pool Yes
Building
Lot Description Oversized Lot, Paved
Story 1
Entry Level One
Foundation Slab
Lot Size Range 1/4 Acre to 21779 Sq. Ft.
Sewer Septic Tank
Water Public
Architectural Style Ranch
Structure Type Block,Stucco
New Construction false
Construction Status Appraisal
Schools
Elementary Schools Altamonte Elementary
Middle Schools Milwee Middle
High Schools Lyman High
Others
Senior Community No
Ownership Fee Simple
Acceptable Financing Cash, Conventional, FHA, VA Loan
Listing Terms Cash, Conventional, FHA, VA Loan
Special Listing Condition None
Read Less Info
Want to know what your home might be worth? Contact us for a FREE valuation!

Our team is ready to help you sell your home for the highest possible price ASAP

© 2025 My Florida Regional MLS DBA Stellar MLS. All Rights Reserved.
Bought with KELLER WILLIAMS HERITAGE REALTY
"My job is to find and attract mastery-based agents to the office, protect the culture, and make sure everyone is happy! "
8291 Championsgate Blvd, Championsgate, FL, 33896, United States






