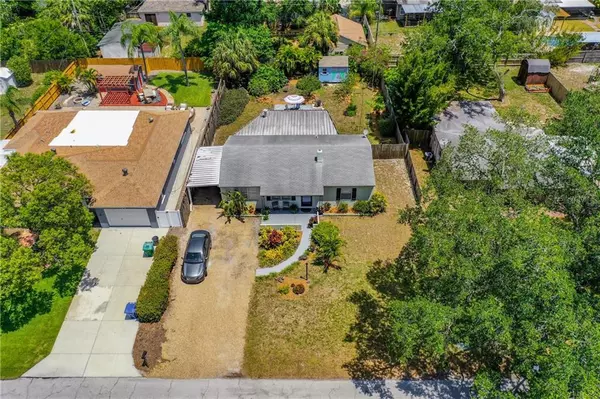$257,500
$249,500
3.2%For more information regarding the value of a property, please contact us for a free consultation.
3 Beds
1 Bath
1,045 SqFt
SOLD DATE : 06/30/2020
Key Details
Sold Price $257,500
Property Type Single Family Home
Sub Type Single Family Residence
Listing Status Sold
Purchase Type For Sale
Square Footage 1,045 sqft
Price per Sqft $246
Subdivision Fairlawn Estates 1St Add
MLS Listing ID T3241718
Sold Date 06/30/20
Bedrooms 3
Full Baths 1
HOA Y/N No
Year Built 1951
Annual Tax Amount $1,091
Lot Size 8,712 Sqft
Acres 0.2
Lot Dimensions 67x132
Property Description
Welcome to a slice of KEY WEST paradise in South Tampa! Located only 5 minutes from Bayshore Boulevard, 8 minutes from Hyde Park Village and 10 minutes from downtown Tampa, this IMPECCABLY maintained home offers both personal tranquility and professional accessibility to some of Tampa's best amenities. The moment you arrive you will note the mature, tropical landscaping inviting you into a cozy and welcoming residence. As you walk through the home you will note the excellent care that has been taken by the owners. The naturally-lit living room smoothly flows into the the dining room and kitchen, which has been remodeled with shaker style cabinets, quartz counter-tops & tile back splash. Then walk through the sliding glass doors into an enormous, enclosed, tiled patio and backyard oasis. Landscaped with Florida-friendly foliage, an additional outside patio, large yard, and a constructed-on-site Key West shed, this backyard is a complete escape and beckons entertaining and relaxation. Come see this retreat to the Southernmost point right here in Tampa Bay!!
Location
State FL
County Hillsborough
Community Fairlawn Estates 1St Add
Zoning RS-60
Rooms
Other Rooms Attic
Interior
Interior Features Living Room/Dining Room Combo, Solid Surface Counters, Split Bedroom, Thermostat
Heating Central, Electric, Exhaust Fan
Cooling Central Air
Flooring Carpet, Ceramic Tile, Tile
Furnishings Unfurnished
Fireplace false
Appliance Cooktop, Dishwasher, Disposal, Electric Water Heater, Exhaust Fan, Microwave, Range, Range Hood
Laundry Outside
Exterior
Exterior Feature Fence, Rain Gutters, Sliding Doors, Storage
Utilities Available Cable Available, Cable Connected, Electricity Available, Phone Available, Public, Sewer Available, Sewer Connected, Street Lights, Water Available
View Garden
Roof Type Metal,Shingle
Porch Covered, Patio, Porch, Rear Porch, Screened
Garage false
Private Pool No
Building
Lot Description City Limits, Level
Story 1
Entry Level One
Foundation Slab
Lot Size Range Up to 10,889 Sq. Ft.
Sewer Public Sewer
Water Public
Architectural Style Ranch
Structure Type Stucco
New Construction false
Schools
Elementary Schools Anderson-Hb
Middle Schools Madison-Hb
High Schools Robinson-Hb
Others
Pets Allowed Yes
Senior Community No
Ownership Fee Simple
Acceptable Financing Cash, Conventional, FHA, VA Loan
Listing Terms Cash, Conventional, FHA, VA Loan
Special Listing Condition None
Read Less Info
Want to know what your home might be worth? Contact us for a FREE valuation!

Our team is ready to help you sell your home for the highest possible price ASAP

© 2024 My Florida Regional MLS DBA Stellar MLS. All Rights Reserved.
Bought with SMITH & ASSOCIATES REAL ESTATE

"My job is to find and attract mastery-based agents to the office, protect the culture, and make sure everyone is happy! "
8291 Championsgate Blvd, Championsgate, FL, 33896, United States






