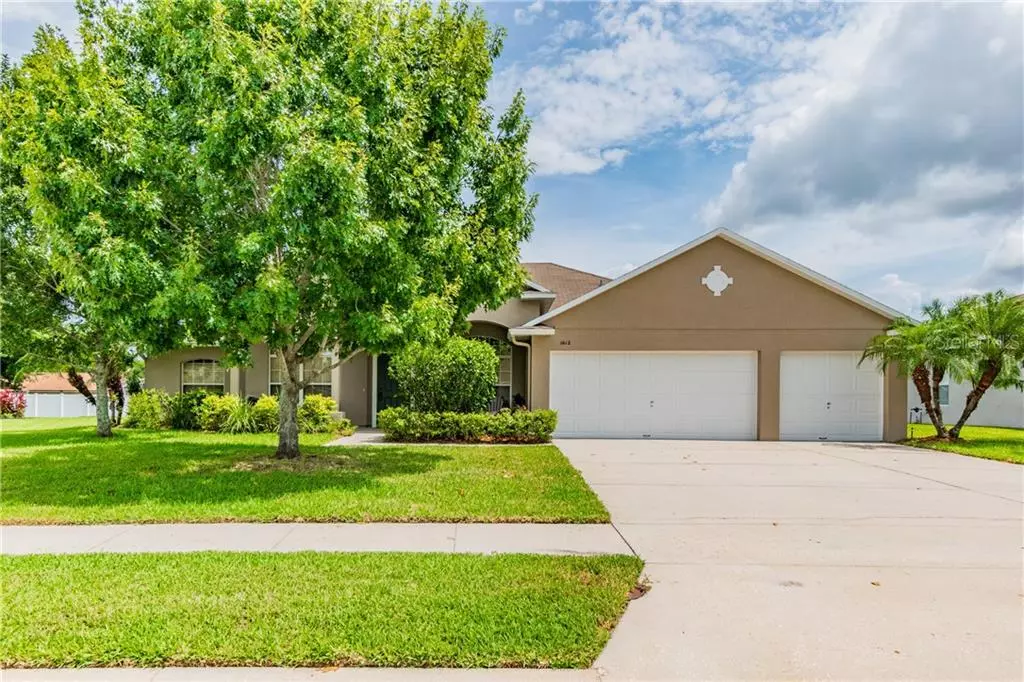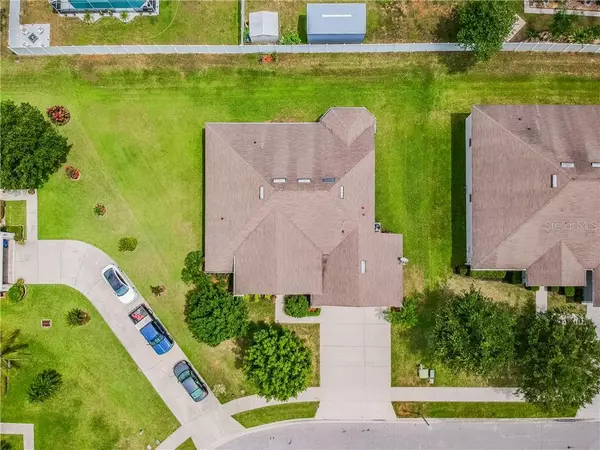$353,000
$355,000
0.6%For more information regarding the value of a property, please contact us for a free consultation.
4 Beds
3 Baths
2,363 SqFt
SOLD DATE : 07/31/2020
Key Details
Sold Price $353,000
Property Type Single Family Home
Sub Type Single Family Residence
Listing Status Sold
Purchase Type For Sale
Square Footage 2,363 sqft
Price per Sqft $149
Subdivision Trails Of Winter Garden
MLS Listing ID O5876294
Sold Date 07/31/20
Bedrooms 4
Full Baths 3
Construction Status Inspections
HOA Fees $51/ann
HOA Y/N Yes
Year Built 2006
Annual Tax Amount $2,036
Lot Size 0.290 Acres
Acres 0.29
Lot Dimensions 66.35X120X142.91X145.32
Property Description
Have you always dreamed of living close enough to downtown Winter Garden that you could bike or walk to the restaurants, bars, and museums and the coffee shop? Leave your car at home and check out the Cruz-n-Car show or Farmers Market on Saturdays. This beautiful 4 bedroom, 3 bath home with huge 3 car garage can make that dream a reality. Located in the Trails of Winter Garden, a 63 home community, the spacious one story split floor plan just received a fresh coat of exterior paint in June 2020. Situated on a .29 acre homesite, there's plenty of room for a pool, garden, playset, or just keep it as green space. You'll enjoy summer afternoons on the lanai overlooking the lush green backyard. Sprinkler irrigation system on a timer keeps the St. Augustine green during the drier season. The home's AC system was replaced in 2018. You'll also love planning and serving meals in the kitchen with lots of 42 inch clean, white cabinetry, closet pantry, large breakfast bar and adjoining dining nook.The kitchen was equipped with a new double oven range, microwave and dishwasher about 3 years ago. Next check out the HUGE master suite with tray ceiling, french doors to the lanai, sitting area with bay windows, and not one, but two roomy walk-in closets. The master bath has a large double vanity with tons of storage, and tiled shower and garden soaking tub. The split plan continues on the other side of the house with bedrooms 2 and 3 which share a full bathroom with tiled shower/tub combo. Crossing through the family room brings you to bedroom 4 which adjoins a pool planned bath with tiled shower and brand new high quality vinyl flooring. The family room is at the heart of this home and really serves as a gathering point with its open access to the kitchen. Formal living room and and an elegant formal dining room flank the tiled foyer entry way, but are open to the family area too. You'll enjoy summer afternoons barbecuing on the lanai which overlooks the lush green backyard. Sprinkler irrigation system on a timer keeps the St. Augustine green during the drier season. Resilient, natural toned berber carpet was installed about 7 years ago and is in great shape. The interior paint palette is very neutral so you can customize to your personal taste. Owner has maintained preventative termite protection that is transferable to the new owners for added peace of mind. Park your cars, boats, or toys in the large 3 car garage, or maybe even set up a workshop in there. Come see what this lovely home has to offer, you'll be so glad you did!
Location
State FL
County Orange
Community Trails Of Winter Garden
Zoning R-1
Rooms
Other Rooms Attic, Breakfast Room Separate, Family Room, Formal Dining Room Separate, Formal Living Room Separate, Inside Utility
Interior
Interior Features Ceiling Fans(s), Eat-in Kitchen, Kitchen/Family Room Combo, Open Floorplan, Split Bedroom, Thermostat, Walk-In Closet(s), Window Treatments
Heating Central, Electric
Cooling Central Air
Flooring Carpet, Vinyl
Furnishings Unfurnished
Fireplace false
Appliance Dishwasher, Disposal, Dryer, Electric Water Heater, Microwave, Range, Refrigerator
Laundry Inside, Laundry Room
Exterior
Exterior Feature French Doors, Irrigation System, Sidewalk
Parking Features Driveway, Garage Door Opener
Garage Spaces 3.0
Community Features Deed Restrictions, Sidewalks
Utilities Available BB/HS Internet Available, Electricity Connected, Sewer Connected, Street Lights, Water Connected
Amenities Available Fence Restrictions
Roof Type Shingle
Porch Front Porch, Rear Porch, Screened
Attached Garage true
Garage true
Private Pool No
Building
Lot Description Sidewalk, Paved
Entry Level One
Foundation Slab
Lot Size Range 1/4 Acre to 21779 Sq. Ft.
Sewer Public Sewer
Water None
Architectural Style Contemporary
Structure Type Block,Stucco
New Construction false
Construction Status Inspections
Schools
Elementary Schools Maxey Elem
Middle Schools Lakeview Middle
High Schools Ocoee High
Others
Pets Allowed Yes
Senior Community No
Ownership Fee Simple
Monthly Total Fees $51
Acceptable Financing Cash, Conventional, FHA, VA Loan
Membership Fee Required Required
Listing Terms Cash, Conventional, FHA, VA Loan
Special Listing Condition None
Read Less Info
Want to know what your home might be worth? Contact us for a FREE valuation!

Our team is ready to help you sell your home for the highest possible price ASAP

© 2024 My Florida Regional MLS DBA Stellar MLS. All Rights Reserved.
Bought with RE/MAX 200 REALTY
"My job is to find and attract mastery-based agents to the office, protect the culture, and make sure everyone is happy! "
8291 Championsgate Blvd, Championsgate, FL, 33896, United States






