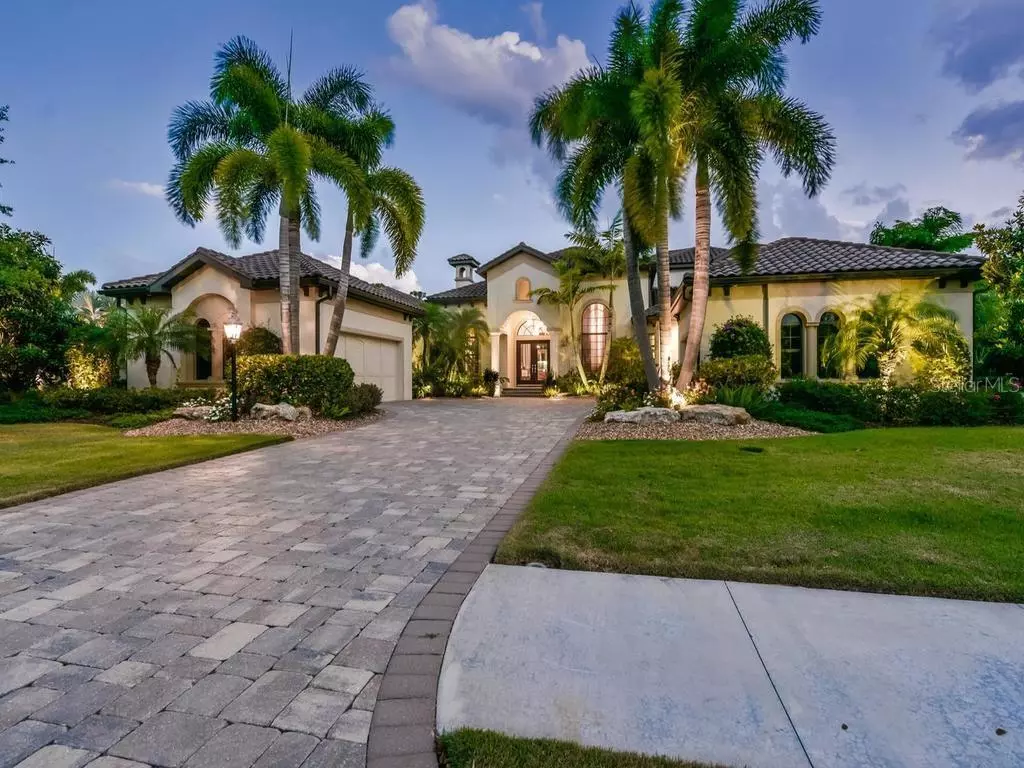$1,750,000
$1,750,000
For more information regarding the value of a property, please contact us for a free consultation.
4 Beds
5 Baths
5,485 SqFt
SOLD DATE : 05/14/2020
Key Details
Sold Price $1,750,000
Property Type Single Family Home
Sub Type Single Family Residence
Listing Status Sold
Purchase Type For Sale
Square Footage 5,485 sqft
Price per Sqft $319
Subdivision Lakewood Ranch Ccv Sp Mm
MLS Listing ID A4465936
Sold Date 05/14/20
Bedrooms 4
Full Baths 4
Half Baths 1
Construction Status Financing,Inspections
HOA Fees $11/ann
HOA Y/N Yes
Year Built 2013
Annual Tax Amount $22,836
Lot Size 0.390 Acres
Acres 0.39
Lot Dimensions 99.5x168
Property Description
No expense has been spared in the design of this newer custom home in The Country Club of Lakewood Ranch, beckoning guests to journey to a more relaxing side of life. Wood & glass doors open to the elegant living area with an impressive, curved aquarium glass wall overlooking the pool bringing the outside in as well as a recessed step ceiling, linear, gas fireplace & butlers pantry with lighted bar - complete with wine refrigerator & built-in beer tap. The family room features a sliding glass wall leading to a spacious summer kitchen, both complemented with stacked stone, while quality cabinetry, state-of-the-art appliances & silestone countertop give form & function, as well as stylish appeal to the contemporary kitchen. The master retreat with backlit, triple step ceiling, espresso wood flooring & adjacent sitting alcove leads you to the soothing master bath with imported marble flooring, freestanding tub, suspended cabinetry & glass walk-around shower revealing a lushly landscaped outdoor courtyard. There are 2 additional spacious ensuite bedrooms downstairs as well as handsome den. Upstairs, the bonus room can be used as a theater & recreation room, offering billiards table, cork plank flooring, & eye-catching onyx bar illuminated from underneath. The home's stunning pool area comes complete with LED-lit pergola highlighting a raining waterfall, spa, sun shelf, accent lighting & plenty of covered areas for entertaining. With too many features & upgrades to mention, this home is not to be missed!
Location
State FL
County Manatee
Community Lakewood Ranch Ccv Sp Mm
Zoning PDMU
Rooms
Other Rooms Bonus Room, Den/Library/Office, Formal Dining Room Separate, Formal Living Room Separate
Interior
Interior Features Built-in Features, Ceiling Fans(s), Crown Molding, Solid Wood Cabinets, Split Bedroom, Stone Counters, Tray Ceiling(s), Walk-In Closet(s), Wet Bar, Window Treatments
Heating Central, Zoned
Cooling Central Air
Flooring Carpet, Cork, Tile, Travertine, Wood
Fireplaces Type Living Room
Fireplace true
Appliance Built-In Oven, Cooktop, Dishwasher, Disposal, Dryer, Microwave, Refrigerator, Washer, Wine Refrigerator
Exterior
Exterior Feature Irrigation System, Outdoor Kitchen, Sidewalk, Sliding Doors
Parking Features Garage Faces Side
Garage Spaces 4.0
Pool Salt Water
Community Features Gated, Irrigation-Reclaimed Water, Sidewalks
Utilities Available BB/HS Internet Available, Electricity Connected, Natural Gas Connected, Sewer Connected, Sprinkler Recycled, Underground Utilities, Water Connected
Amenities Available Gated
View Trees/Woods
Roof Type Tile
Attached Garage true
Garage true
Private Pool Yes
Building
Story 1
Entry Level Two
Foundation Slab
Lot Size Range 1/4 Acre to 21779 Sq. Ft.
Sewer Public Sewer
Water Public
Architectural Style Custom
Structure Type Block,Stucco
New Construction false
Construction Status Financing,Inspections
Schools
Elementary Schools Robert E Willis Elementary
Middle Schools Nolan Middle
High Schools Lakewood Ranch High
Others
Pets Allowed Yes
HOA Fee Include Escrow Reserves Fund
Senior Community No
Ownership Fee Simple
Monthly Total Fees $11
Acceptable Financing Cash, Conventional
Membership Fee Required Required
Listing Terms Cash, Conventional
Num of Pet 2
Special Listing Condition None
Read Less Info
Want to know what your home might be worth? Contact us for a FREE valuation!

Our team is ready to help you sell your home for the highest possible price ASAP

© 2024 My Florida Regional MLS DBA Stellar MLS. All Rights Reserved.
Bought with PREMIER SOTHEBYS INTL REALTY

"My job is to find and attract mastery-based agents to the office, protect the culture, and make sure everyone is happy! "
8291 Championsgate Blvd, Championsgate, FL, 33896, United States





