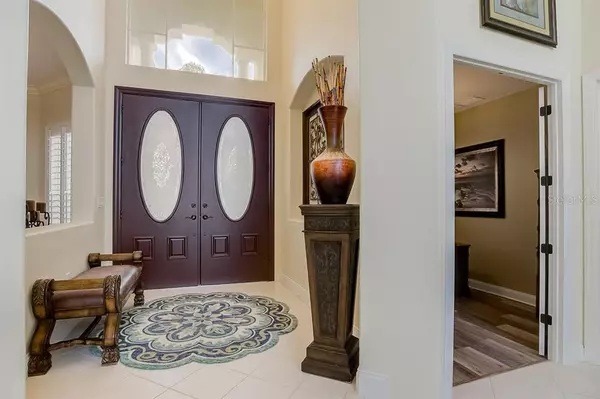$1,150,000
$1,250,000
8.0%For more information regarding the value of a property, please contact us for a free consultation.
5 Beds
6 Baths
4,813 SqFt
SOLD DATE : 04/14/2021
Key Details
Sold Price $1,150,000
Property Type Single Family Home
Sub Type Single Family Residence
Listing Status Sold
Purchase Type For Sale
Square Footage 4,813 sqft
Price per Sqft $238
Subdivision Oaks 2 Ph 4-C Pt 1
MLS Listing ID A4476819
Sold Date 04/14/21
Bedrooms 5
Full Baths 4
Half Baths 2
HOA Fees $133/qua
HOA Y/N Yes
Year Built 2002
Annual Tax Amount $8,733
Lot Size 0.540 Acres
Acres 0.54
Property Description
*ENJOY the 3D VIRTUAL TOUR* of this UPDATED and SPACIOUS, 5-Bed / 6-Bath, Pool/Spa home with ideal South-facing lanai, situated on the 17th Fairway of the Heron Golf Course - with breathtaking golf course views! Relish in the coveted lifestyle of The Oaks Club, featuring "Luxury Coastal Living in the Heart of Sarasota County." Perfect for entertaining and positioned on an over ½ acre lot across from preserve area, this MOVE-IN READY home features Soaring 22ft Ceilings, Bright and Open floor plan with walls of glass, Gourmet Kitchen with large pantries, impressive Master Suite (including His & Her walk-in closets) with adjacent office/den, 2nd en suite bedroom and laundry room on 1st floor, plus a large private upstairs loft with three bedrooms (en suite plus jack-and-jill). Enjoy Outdoor Living with an expansive Lanai featuring an Outdoor Kitchen and Heated Saltwater Pool & Spa. Property includes a 3-car oversized garage. Built in 2002, this home boasts many RECENT UPGRADES: Luxury Vinyl Plank Flooring (2020), New Appliances (2018), Outdoor Grill (2020), Pool Equipment and Premium Control System (2017), Plantation Shutters (2017), Painted (Interior -2017, Exterior -2020), Hot Water tank (2017), and much more… The Oaks is a distinguished country club community. Accolades include: "2019-2020 Platinum Club of America" and "Elite Distinguished Club of the World." Amenities include two, 18-hole championship GOLF courses, award-winning TENNIS programs with 12 Har-Tru tennis courts, 4 NEW Pickleball Courts, a state-of-the-art FITNESS center and junior Olympic, SWIMMING POOL. With 3 Restaurants, Ballroom, and a wide variety of Social/Recreational options, the stage is set for the utmost enjoyment of Florida country club living in an A+ LOCATION. **Florida's #1 Rated PINE VIEW SCHOOL is located nearby. Club membership is available and is required.
Location
State FL
County Sarasota
Community Oaks 2 Ph 4-C Pt 1
Zoning RE1
Interior
Interior Features Ceiling Fans(s), Crown Molding, High Ceilings, Kitchen/Family Room Combo, Open Floorplan, Stone Counters, Thermostat, Tray Ceiling(s), Walk-In Closet(s), Window Treatments
Heating Electric, Propane
Cooling Central Air, Zoned
Flooring Carpet, Tile, Vinyl
Fireplaces Type Gas, Living Room
Furnishings Negotiable
Fireplace true
Appliance Built-In Oven, Cooktop, Dishwasher, Disposal, Freezer, Ice Maker, Microwave, Refrigerator
Exterior
Exterior Feature Hurricane Shutters, Irrigation System, Lighting, Outdoor Grill, Outdoor Kitchen, Sliding Doors
Parking Features Driveway, Garage Faces Side
Garage Spaces 3.0
Pool Auto Cleaner, Chlorine Free, Gunite, Heated, In Ground, Lighting, Outside Bath Access, Salt Water, Screen Enclosure, Tile
Community Features Deed Restrictions, Fitness Center, Gated, Golf, Irrigation-Reclaimed Water, Playground, Pool, Tennis Courts
Utilities Available Cable Available, Cable Connected, Electricity Available, Electricity Connected, Fire Hydrant, Propane, Sewer Available, Sewer Connected, Underground Utilities, Water Available, Water Connected
Amenities Available Clubhouse, Fence Restrictions, Fitness Center, Gated, Golf Course, Pickleball Court(s), Playground, Pool, Tennis Court(s), Vehicle Restrictions
View Golf Course
Roof Type Tile
Attached Garage true
Garage true
Private Pool Yes
Building
Story 2
Entry Level Two
Foundation Slab
Lot Size Range 1/2 to less than 1
Sewer Public Sewer
Water Public
Structure Type Block,Stucco
New Construction false
Schools
Elementary Schools Laurel Nokomis Elementary
Middle Schools Laurel Nokomis Middle
High Schools Venice Senior High
Others
Pets Allowed Yes
HOA Fee Include 24-Hour Guard,Pool,Management,Private Road
Senior Community No
Pet Size Extra Large (101+ Lbs.)
Ownership Fee Simple
Monthly Total Fees $133
Acceptable Financing Cash, Conventional
Membership Fee Required Required
Listing Terms Cash, Conventional
Special Listing Condition None
Read Less Info
Want to know what your home might be worth? Contact us for a FREE valuation!

Our team is ready to help you sell your home for the highest possible price ASAP

© 2025 My Florida Regional MLS DBA Stellar MLS. All Rights Reserved.
Bought with COLDWELL BANKER REALTY
"My job is to find and attract mastery-based agents to the office, protect the culture, and make sure everyone is happy! "
8291 Championsgate Blvd, Championsgate, FL, 33896, United States






