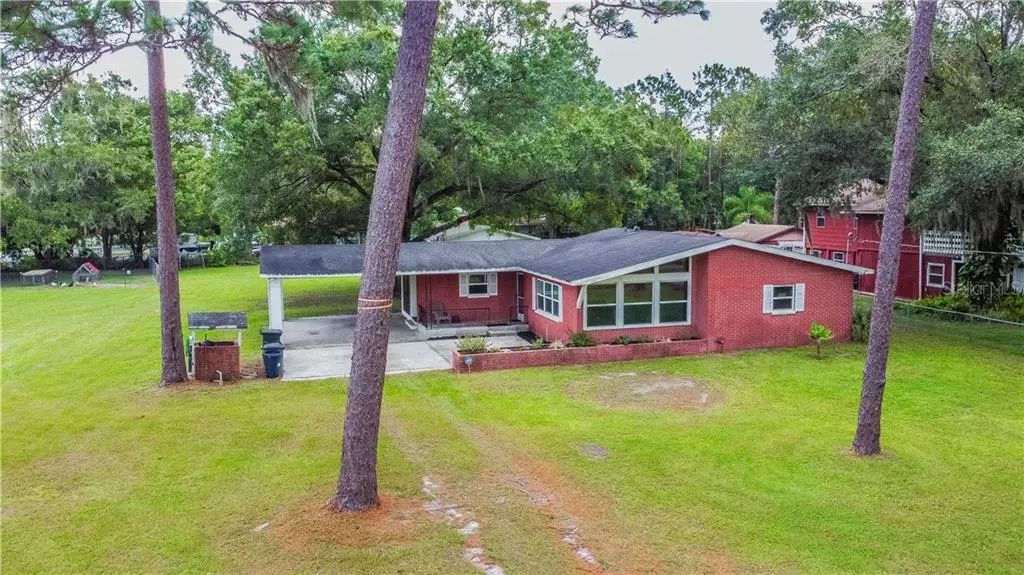$286,750
$299,900
4.4%For more information regarding the value of a property, please contact us for a free consultation.
3 Beds
2 Baths
1,665 SqFt
SOLD DATE : 12/15/2020
Key Details
Sold Price $286,750
Property Type Single Family Home
Sub Type Single Family Residence
Listing Status Sold
Purchase Type For Sale
Square Footage 1,665 sqft
Price per Sqft $172
Subdivision Harriet Estates
MLS Listing ID T3261730
Sold Date 12/15/20
Bedrooms 3
Full Baths 2
HOA Y/N No
Year Built 1972
Annual Tax Amount $1,362
Lot Size 0.880 Acres
Acres 0.88
Lot Dimensions 162x266x171x213
Property Description
Lovely three-bedroom two-bathroom Odessa home, on nearly an acre of beautiful land with NO DEED RESTRICTIONS. Includes over-sized detached garage, completely fenced property, and deeded lake access to Lake Minneola. NO HOA or CDD fees. Plenty of room for all your toys. RV, Boats, etc. Beautifully updated kitchen with recessed lighting. Cathedral ceiling in the family room with large windows creating tons of natural light and views of the beautiful property. Archways add to the character and charm of this house. Travertine flooring in the kitchen, dining room, entryway, and hallway. Updated master bath. Large carport attached to the house, so you will never get wet bringing in the groceries on a rainy day. The property is on a well and includes a state of the art Kinetico water system. Nestled off the main road close to the Suncoast Parkway, plenty of shopping, restaurants, new Publix GreenWise market, and the Suncoast Bike/walk trail. Home is located across the street from a park including a baseball field and tennis courts. This property has it all. Whether you want to retire in this quiet oasis, raise a family, or anything in between, this property is a must see.
Location
State FL
County Pasco
Community Harriet Estates
Zoning R1MH
Rooms
Other Rooms Great Room, Inside Utility, Storage Rooms
Interior
Interior Features Cathedral Ceiling(s), Ceiling Fans(s), Eat-in Kitchen, High Ceilings, Solid Surface Counters, Solid Wood Cabinets, Vaulted Ceiling(s)
Heating Central
Cooling Central Air
Flooring Carpet, Travertine
Fireplace false
Appliance Dishwasher, Electric Water Heater, Microwave, Range, Refrigerator, Water Filtration System
Laundry Inside
Exterior
Exterior Feature Fence, Sliding Doors, Storage
Parking Features Boat, Covered, Garage Faces Rear, Oversized, Parking Pad, Workshop in Garage
Garage Spaces 1.0
Fence Chain Link
Utilities Available Electricity Connected, Street Lights
Water Access 1
Water Access Desc Lake,Lake - Chain of Lakes
View Park/Greenbelt
Roof Type Shingle
Porch Front Porch
Attached Garage false
Garage true
Private Pool No
Building
Lot Description Corner Lot, In County, Level, Oversized Lot, Paved
Entry Level One
Foundation Slab
Lot Size Range 1/2 to less than 1
Sewer Septic Tank
Water Well
Architectural Style Traditional
Structure Type Block
New Construction false
Schools
Elementary Schools Odessa Elementary
Middle Schools Seven Springs Middle-Po
High Schools J.W. Mitchell High-Po
Others
Pets Allowed Yes
HOA Fee Include None
Senior Community No
Ownership Fee Simple
Acceptable Financing Cash, Conventional, FHA, VA Loan
Membership Fee Required None
Listing Terms Cash, Conventional, FHA, VA Loan
Special Listing Condition None
Read Less Info
Want to know what your home might be worth? Contact us for a FREE valuation!

Our team is ready to help you sell your home for the highest possible price ASAP

© 2024 My Florida Regional MLS DBA Stellar MLS. All Rights Reserved.
Bought with OUT OF AREA REALTOR/COMPANY

"My job is to find and attract mastery-based agents to the office, protect the culture, and make sure everyone is happy! "
8291 Championsgate Blvd, Championsgate, FL, 33896, United States






