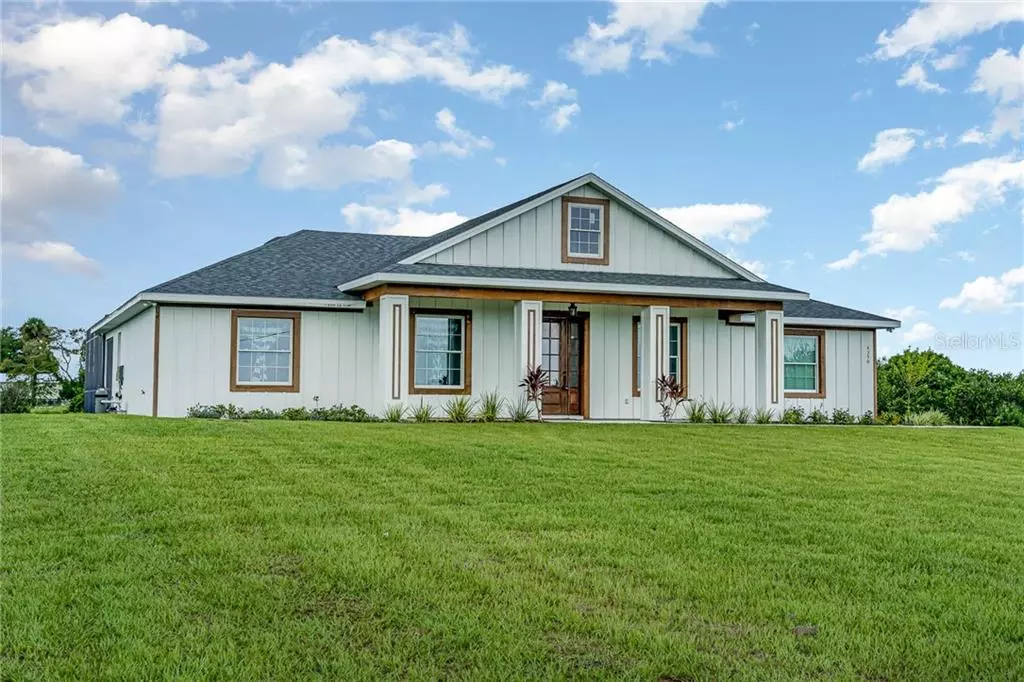$469,900
$469,900
For more information regarding the value of a property, please contact us for a free consultation.
5 Beds
3 Baths
2,324 SqFt
SOLD DATE : 10/26/2020
Key Details
Sold Price $469,900
Property Type Single Family Home
Sub Type Single Family Residence
Listing Status Sold
Purchase Type For Sale
Square Footage 2,324 sqft
Price per Sqft $202
Subdivision Indian River Park
MLS Listing ID V4915510
Sold Date 10/26/20
Bedrooms 5
Full Baths 2
Half Baths 1
HOA Y/N No
Year Built 2019
Annual Tax Amount $77
Lot Size 1.900 Acres
Acres 1.9
Property Description
New construction farm house on 1.9 acres in Mims. Screened in saltwater pool with waterfall and deck with pavers. Inside you're welcomed to an open floor plan with 10' high ceilings, luxury vinyl plank floors, ship-lap walls, & farmhouse lighting. The chefs kitchen features shaker cabinets, quartz counter-tops, bar, SS appliances, farmhouse sink, & walk in pantry. Family room has a coffer ceiling with wood beams, whole house slider for amazing views of the pool and backyard. Formal dining room and breakfast nook. Master bathroom has a large walk in closet, walk in tiled shower, and dual sinks. Guest bedrooms have walk in closets. Inside laundry, Pool half bath. Two car garage, 23' x 30' 660 sq ft detached garage for extra storage. Hurricane impact windows. Dozens of producing orange trees.
Location
State FL
County Brevard
Community Indian River Park
Zoning AU
Rooms
Other Rooms Den/Library/Office, Family Room, Inside Utility
Interior
Interior Features Built-in Features, Ceiling Fans(s), Coffered Ceiling(s), Eat-in Kitchen, High Ceilings, Kitchen/Family Room Combo, Open Floorplan, Solid Surface Counters, Solid Wood Cabinets, Split Bedroom, Thermostat, Walk-In Closet(s), Window Treatments
Heating Central, Electric, Heat Pump
Cooling Central Air
Flooring Other, Tile
Fireplace false
Appliance Dishwasher, Electric Water Heater, Microwave, Range, Range Hood, Refrigerator
Laundry Inside, Laundry Room
Exterior
Exterior Feature Fence, Lighting, Sliding Doors, Storage
Parking Features Boat, Driveway, Garage Door Opener, Garage Faces Side, Open
Garage Spaces 2.0
Pool Gunite, In Ground, Pool Alarm, Salt Water, Screen Enclosure
Utilities Available Cable Available, Electricity Connected, Water Connected
View Park/Greenbelt, Pool, Trees/Woods
Roof Type Shingle
Porch Front Porch, Rear Porch, Screened
Attached Garage true
Garage true
Private Pool Yes
Building
Lot Description Cleared, In County, Pasture, Unincorporated, Zoned for Horses
Entry Level One
Foundation Slab
Lot Size Range 1 to less than 2
Sewer Septic Tank
Water Private, Well
Architectural Style Ranch
Structure Type Block,Cement Siding,Stucco
New Construction true
Others
Pets Allowed Yes
Senior Community No
Ownership Fee Simple
Acceptable Financing Cash, Conventional, FHA, VA Loan
Listing Terms Cash, Conventional, FHA, VA Loan
Special Listing Condition None
Read Less Info
Want to know what your home might be worth? Contact us for a FREE valuation!

Our team is ready to help you sell your home for the highest possible price ASAP

© 2024 My Florida Regional MLS DBA Stellar MLS. All Rights Reserved.
Bought with LANDSHARK REALTY
"My job is to find and attract mastery-based agents to the office, protect the culture, and make sure everyone is happy! "
8291 Championsgate Blvd, Championsgate, FL, 33896, United States






