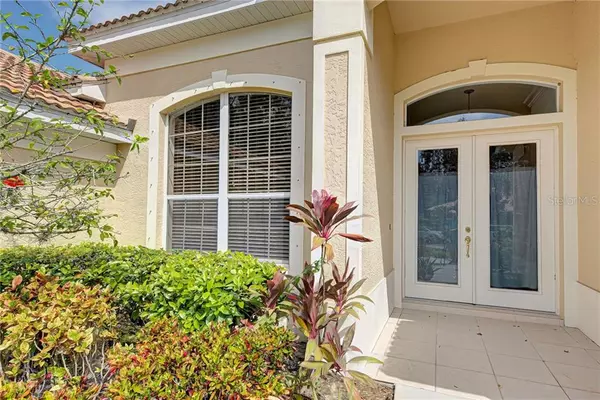$455,000
$465,000
2.2%For more information regarding the value of a property, please contact us for a free consultation.
3 Beds
2 Baths
2,420 SqFt
SOLD DATE : 12/15/2020
Key Details
Sold Price $455,000
Property Type Single Family Home
Sub Type Single Family Residence
Listing Status Sold
Purchase Type For Sale
Square Footage 2,420 sqft
Price per Sqft $188
Subdivision Park Trace Estates
MLS Listing ID N6111958
Sold Date 12/15/20
Bedrooms 3
Full Baths 2
Construction Status Inspections
HOA Fees $54/ann
HOA Y/N Yes
Year Built 2001
Annual Tax Amount $5,243
Lot Size 10,018 Sqft
Acres 0.23
Property Description
REDUCED! WELCOME HOME to Park Trace Estates! Beautiful home with a private lake view, and oversized rear patio, in highly sought after Park Trace. This home features 3 bedrooms, tray ceilings, 8' doorways, and crown molding. The spacious kitchen has a center island, breakfast bar, granite countertops, hardwood cabinets, stainless steel appliances, and a breakfast nook. The kitchen area overlooks the family room, perfect for entertaining. The master bedroom features a bonus room, perfect for home office, nursery or workout space. Mature landscaping frames the lake views, what a great way to start your day! Centrally located between Sarasota and Venice, PARK TRACE ESTATES is close to award winning beaches, shopping, the Legacy Trail, Oscar Scherer Park, Pine View School for the Gifted (1.7 miles), and some really good restaurants. Bike or walk the Legacy Trail or gain easy access to Oscar Scherer State Park....it's all so close! Property being sold subject to a current lease in place through 7/31/2021.
Location
State FL
County Sarasota
Community Park Trace Estates
Zoning RSF2
Rooms
Other Rooms Attic, Family Room
Interior
Interior Features Ceiling Fans(s), Crown Molding, Open Floorplan, Solid Wood Cabinets, Stone Counters, Tray Ceiling(s), Walk-In Closet(s), Window Treatments
Heating Central
Cooling Central Air
Flooring Bamboo, Carpet, Ceramic Tile
Furnishings Unfurnished
Fireplace false
Appliance Dishwasher, Disposal, Dryer, Electric Water Heater, Microwave, Refrigerator, Washer
Laundry Inside, Laundry Room
Exterior
Exterior Feature Sliding Doors
Garage Spaces 2.0
Community Features Deed Restrictions
Utilities Available BB/HS Internet Available, Cable Available, Electricity Available, Electricity Connected, Public, Sprinkler Well
Waterfront Description Lake
View Y/N 1
View Garden, Water
Roof Type Tile
Porch Enclosed, Screened
Attached Garage true
Garage true
Private Pool No
Building
Lot Description In County, Sidewalk, Paved
Story 1
Entry Level One
Foundation Slab
Lot Size Range 0 to less than 1/4
Sewer Public Sewer
Water Public
Structure Type Block,Stucco
New Construction false
Construction Status Inspections
Schools
Elementary Schools Laurel Nokomis Elementary
Middle Schools Laurel Nokomis Middle
High Schools Venice Senior High
Others
Pets Allowed Yes
Senior Community No
Pet Size Extra Large (101+ Lbs.)
Ownership Fee Simple
Monthly Total Fees $54
Acceptable Financing Cash, Conventional
Membership Fee Required Required
Listing Terms Cash, Conventional
Num of Pet 10+
Special Listing Condition None
Read Less Info
Want to know what your home might be worth? Contact us for a FREE valuation!

Our team is ready to help you sell your home for the highest possible price ASAP

© 2025 My Florida Regional MLS DBA Stellar MLS. All Rights Reserved.
Bought with FLORIDA REALTY INVESTMENTS
"My job is to find and attract mastery-based agents to the office, protect the culture, and make sure everyone is happy! "
8291 Championsgate Blvd, Championsgate, FL, 33896, United States






